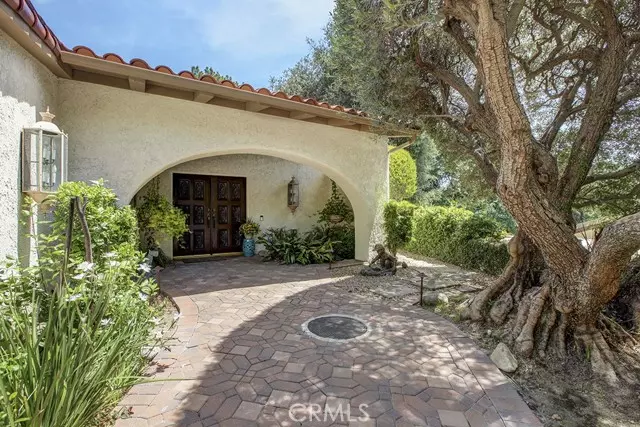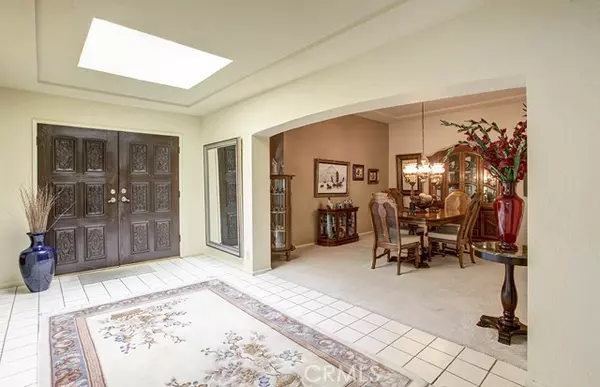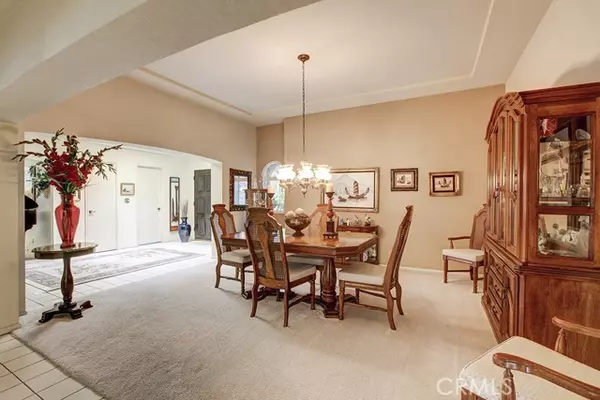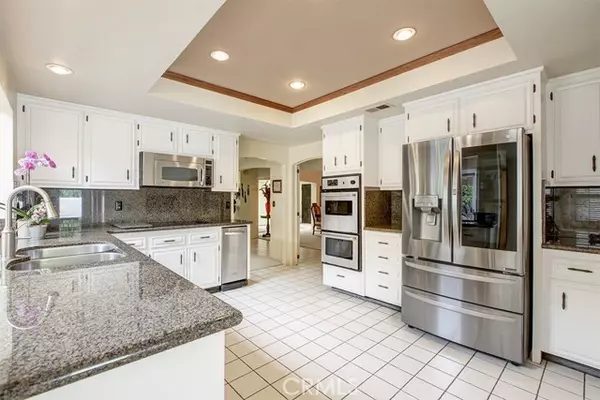$1,102,000
$1,100,000
0.2%For more information regarding the value of a property, please contact us for a free consultation.
4 Beds
3 Baths
3,052 SqFt
SOLD DATE : 07/01/2022
Key Details
Sold Price $1,102,000
Property Type Single Family Home
Sub Type Detached
Listing Status Sold
Purchase Type For Sale
Square Footage 3,052 sqft
Price per Sqft $361
MLS Listing ID CV22094552
Sold Date 07/01/22
Style Detached
Bedrooms 4
Full Baths 2
Half Baths 1
Construction Status Updated/Remodeled
HOA Y/N No
Year Built 1977
Lot Size 0.413 Acres
Acres 0.4132
Property Description
Welcome to this beautiful Single Story home located in the San Antonio Heights area! As you drive up the long driveway past the gate you will notice how private this home is surrounded by trees. Once you walk thru the double entry doors you will see how open and bright the home is. The home features 4 bedroom and 2.5 baths, formal living room and dining room great for hosting guests, the master suite is private and ideal for relaxing with a great view of the backyard and includes a walk in closet, the en suite bathroom was updated with a walk in shower, soak in tub, recessed lighting, and a large vanity with dual sinks. Family is great for game nights or sitting by the fireplace, Kitchen offers plenty of cabinets, granite counter top, double oven, microwave, dishwasher, trash compactor, cook top, a Breakfast Bar, and a Breakfast nook with addition cabinet for storage. Additional features include: separate laundry room off the kitchen area, 2 car detached garage with lots of cabinet and storage area, recessed lighting, plantation shutters, ceiling fans, the second bathroom was also updated. Step outside and enjoy the large backyard perfect for having BBQ, entertaining, or just to sit and relax.
Welcome to this beautiful Single Story home located in the San Antonio Heights area! As you drive up the long driveway past the gate you will notice how private this home is surrounded by trees. Once you walk thru the double entry doors you will see how open and bright the home is. The home features 4 bedroom and 2.5 baths, formal living room and dining room great for hosting guests, the master suite is private and ideal for relaxing with a great view of the backyard and includes a walk in closet, the en suite bathroom was updated with a walk in shower, soak in tub, recessed lighting, and a large vanity with dual sinks. Family is great for game nights or sitting by the fireplace, Kitchen offers plenty of cabinets, granite counter top, double oven, microwave, dishwasher, trash compactor, cook top, a Breakfast Bar, and a Breakfast nook with addition cabinet for storage. Additional features include: separate laundry room off the kitchen area, 2 car detached garage with lots of cabinet and storage area, recessed lighting, plantation shutters, ceiling fans, the second bathroom was also updated. Step outside and enjoy the large backyard perfect for having BBQ, entertaining, or just to sit and relax.
Location
State CA
County San Bernardino
Area Upland (91784)
Zoning RS-14M
Interior
Interior Features Beamed Ceilings, Copper Plumbing Full, Recessed Lighting
Cooling Central Forced Air
Flooring Carpet, Tile
Fireplaces Type FP in Family Room
Equipment Dishwasher, Disposal, Microwave, Trash Compactor, Double Oven, Gas Oven
Appliance Dishwasher, Disposal, Microwave, Trash Compactor, Double Oven, Gas Oven
Laundry Laundry Room, Inside
Exterior
Exterior Feature Stucco
Parking Features Garage, Garage - Two Door
Garage Spaces 2.0
Fence Stucco Wall, Wrought Iron
Utilities Available Cable Available, Electricity Connected, Natural Gas Connected, See Remarks, Water Available
View Mountains/Hills, Trees/Woods
Roof Type Spanish Tile
Total Parking Spaces 2
Building
Lot Description Cul-De-Sac
Story 1
Water Public
Level or Stories 1 Story
Construction Status Updated/Remodeled
Others
Acceptable Financing Cash, Conventional, FHA, Cash To New Loan
Listing Terms Cash, Conventional, FHA, Cash To New Loan
Special Listing Condition Standard
Read Less Info
Want to know what your home might be worth? Contact us for a FREE valuation!

Our team is ready to help you sell your home for the highest possible price ASAP

Bought with Allen Qu • Realty One Group West







