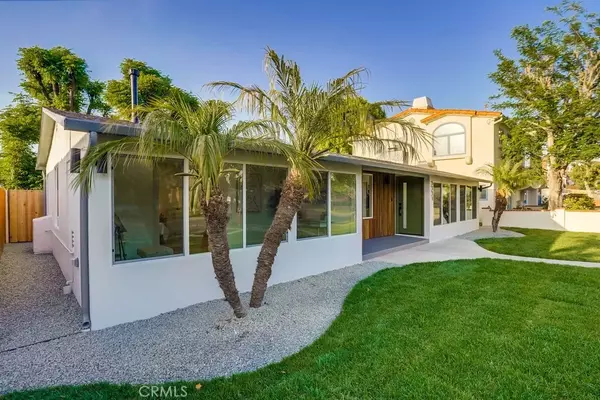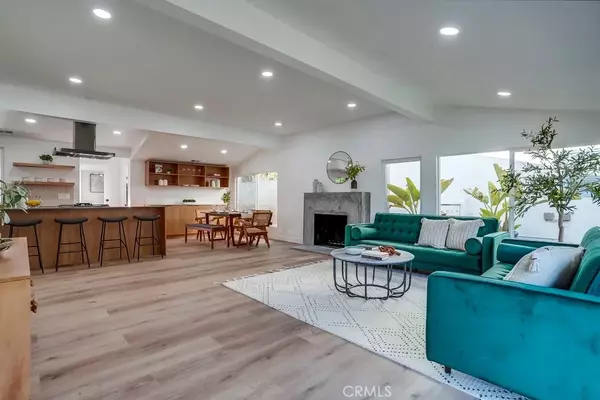$1,850,000
$1,799,999
2.8%For more information regarding the value of a property, please contact us for a free consultation.
4 Beds
2 Baths
1,832 SqFt
SOLD DATE : 07/01/2022
Key Details
Sold Price $1,850,000
Property Type Single Family Home
Sub Type Detached
Listing Status Sold
Purchase Type For Sale
Square Footage 1,832 sqft
Price per Sqft $1,009
Subdivision Alamitos Heights (Ah)
MLS Listing ID PW22105200
Sold Date 07/01/22
Bedrooms 4
Full Baths 2
Year Built 1945
Lot Dimensions 6530
Property Sub-Type Detached
Property Description
Welcome to this Alamitos Heights mid-century modern marvel. This stunning residence perfectly nestled in one of the most desirable neighborhoods has been beautifully remodeled from top to bottom by a designer team! With 1,832 sqft of living space and sitting regally upon a 6,502 sqft lot, this 4 bedroom, 2 bath home is rich in history and bountiful with upgrades. Originally built and owned by the same family since 1945 until this year, you would be the second owner to live in this home! Greeted by beautiful curb appeal and an abundance of windows- Step into the home through the Mahogany door and you'll immediately notice the open floor plan and the natural sunlight that pours in throughout. The spacious living room boasts a crackling gas fireplace, perfect for those cozy nights in. Entertainers dream come true with this fully remodeled chef's-kitchen that has been upgraded with high-end appliances, quartz countertops, large center kitchen island with bar seating, and plenty of storage space with custom Rift white oak cabinetry. The spacious master suite is situated away from the other bedrooms to offer maximum privacy and features a sliding door to the back yard with a perfect view of the 3 China berry trees intertwined that were planted when the home was built. Perfectly hidden behind custom barn doors you will find the walk-in closet, and an attached bathroom with dual sinks, quartz countertops, and a walk-in shower. The second-largest bedroom has an additional attached room drenched in natural light that is perfect space for a home office or art studio. The second bathro
Location
State CA
County Los Angeles
Zoning LBR1N
Direction Main Cross Streets are Santiago and Colorado
Interior
Interior Features Recessed Lighting, Stone Counters
Heating Forced Air Unit
Cooling Central Forced Air
Flooring Linoleum/Vinyl
Fireplaces Type FP in Living Room, Gas, Gas Starter
Fireplace No
Appliance Dishwasher, Microwave, Refrigerator, Gas Range
Laundry Gas, Washer Hookup
Exterior
Parking Features Garage - Two Door, Garage Door Opener
Garage Spaces 2.0
Utilities Available Electricity Connected, Natural Gas Connected, Sewer Connected, Water Connected
View Y/N Yes
Water Access Desc Public
Roof Type Composition
Porch Covered, Concrete, Patio, Patio Open
Total Parking Spaces 2
Building
Story 1
Sewer Public Sewer
Water Public
Level or Stories 1
Others
Acceptable Financing Conventional, Land Contract
Listing Terms Conventional, Land Contract
Special Listing Condition Standard
Read Less Info
Want to know what your home might be worth? Contact us for a FREE valuation!

Our team is ready to help you sell your home for the highest possible price ASAP

Bought with Vivan Ainis Keller Williams Realty








