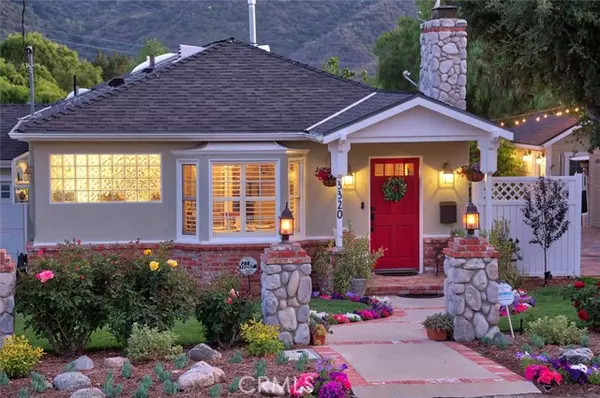$1,600,000
$1,499,995
6.7%For more information regarding the value of a property, please contact us for a free consultation.
4 Beds
2 Baths
1,911 SqFt
SOLD DATE : 06/28/2022
Key Details
Sold Price $1,600,000
Property Type Single Family Home
Sub Type Detached
Listing Status Sold
Purchase Type For Sale
Square Footage 1,911 sqft
Price per Sqft $837
MLS Listing ID GD22096859
Sold Date 06/28/22
Style Detached
Bedrooms 4
Full Baths 2
HOA Y/N No
Year Built 1941
Lot Size 0.252 Acres
Acres 0.2516
Property Description
This family home was purchased 28 years ago and has been lovingly remodeled and updated throughout the years. Now is your opportunity to enjoy all that is here! The main home features 4 bedrooms all with closet organizers and equipped with ethernet/cable, 2 bathrooms, a living room, kitchen, and a family room. There are chestnut floors in the living room, kitchen and hallway, a fireplace and built-ins in the living room and gorgeous white cabinetry and quartz countertops and undercabinet lighting in the kitchen. The hallway bath is tastefully upgraded with marble counter, flooring and wainscotting ceiling and trims. The 2nd bathroom was upgraded less than 1 year ago with Carrera marble, soft closing cabinetry and heated flooring. The HVAC system are newer high efficiency units and there is an upgraded 220-amp panel. The family room down the stairs has built in shelving and speakers. When youre finished watching your favorite TV series, you can lounge by the sparkling pool and soak in the spa tub. The expansive covered patio area with approximately 330 sq. ft. has hosted many parties and gatherings can continue to be enjoyed with a built-in barbeque, cooking area and an outdoor TV! There is also extra storage space up in the patio attic. A permitted pool house/recroom sits at the rear of the property, perfect for in-laws, college kids or as a rental. It features a living room, kitchen, 1 bedroom and 1 bath. There is an extra changing room near the beautifully raised garden beds with a drip system. There are peach, lemon, lime, and Valencia orange trees on the property. The
This family home was purchased 28 years ago and has been lovingly remodeled and updated throughout the years. Now is your opportunity to enjoy all that is here! The main home features 4 bedrooms all with closet organizers and equipped with ethernet/cable, 2 bathrooms, a living room, kitchen, and a family room. There are chestnut floors in the living room, kitchen and hallway, a fireplace and built-ins in the living room and gorgeous white cabinetry and quartz countertops and undercabinet lighting in the kitchen. The hallway bath is tastefully upgraded with marble counter, flooring and wainscotting ceiling and trims. The 2nd bathroom was upgraded less than 1 year ago with Carrera marble, soft closing cabinetry and heated flooring. The HVAC system are newer high efficiency units and there is an upgraded 220-amp panel. The family room down the stairs has built in shelving and speakers. When youre finished watching your favorite TV series, you can lounge by the sparkling pool and soak in the spa tub. The expansive covered patio area with approximately 330 sq. ft. has hosted many parties and gatherings can continue to be enjoyed with a built-in barbeque, cooking area and an outdoor TV! There is also extra storage space up in the patio attic. A permitted pool house/recroom sits at the rear of the property, perfect for in-laws, college kids or as a rental. It features a living room, kitchen, 1 bedroom and 1 bath. There is an extra changing room near the beautifully raised garden beds with a drip system. There are peach, lemon, lime, and Valencia orange trees on the property. The total lot size consists of 2 parcels which total approximately 10,960 sq. ft. The property features an extra space for RV parking behind the gate paved with the proper sub-base made specifically for an RV and there are RV hookups and extra parking in front of the gate. There is also a 2-car garage on the opposite end with a wide driveway. With all this extra space you may be able to add onto the property, the possibilities are here! Dont forget our area schools are Blue Ribbon distinguished schools!
Location
State CA
County Los Angeles
Area La Crescenta (91214)
Zoning GLR2YY
Interior
Interior Features Copper Plumbing Full
Cooling Central Forced Air
Flooring Carpet, Wood
Fireplaces Type FP in Living Room
Equipment Dryer, Washer
Appliance Dryer, Washer
Exterior
Garage Spaces 2.0
Fence Vinyl
Pool Private, Gunite, Heated
Utilities Available Sewer Connected
View Mountains/Hills
Roof Type Composition
Total Parking Spaces 2
Building
Story 1
Sewer Public Sewer
Water Public
Architectural Style Traditional
Level or Stories Split Level
Others
Acceptable Financing Cash, Conventional, Cash To New Loan
Listing Terms Cash, Conventional, Cash To New Loan
Special Listing Condition Standard
Read Less Info
Want to know what your home might be worth? Contact us for a FREE valuation!

Our team is ready to help you sell your home for the highest possible price ASAP

Bought with NON LISTED AGENT • NON LISTED OFFICE







