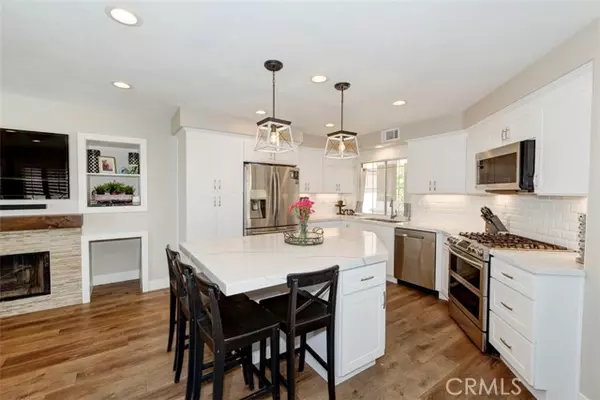$1,200,000
$1,200,000
For more information regarding the value of a property, please contact us for a free consultation.
5 Beds
3 Baths
1,994 SqFt
SOLD DATE : 06/24/2022
Key Details
Sold Price $1,200,000
Property Type Single Family Home
Sub Type Detached
Listing Status Sold
Purchase Type For Sale
Square Footage 1,994 sqft
Price per Sqft $601
MLS Listing ID OC22063634
Sold Date 06/24/22
Style Detached
Bedrooms 5
Full Baths 2
Half Baths 1
Construction Status Updated/Remodeled
HOA Fees $87/mo
HOA Y/N Yes
Year Built 1997
Lot Size 3,800 Sqft
Acres 0.0872
Property Description
Welcome to this beautiful home in the highly sought after community of Wagon Wheel! This home features 5 bedrooms and 2.5 baths and 1994 sq ft of living space. This private home includes a 2 car attached garage, indoor laundry and new Luxury Vinyl Plank flooring and plantation shutters throughout the entire home. The upgraded kitchen includes stainless steel appliances, quartz countertops, custom subway tile backsplash, large island, modern white, soft close cabinets, and pullout shelves in the pantry. Upstairs, the floorplan encompasses the master bedroom and newly remodeled master bathroom, 4 spacious additional bedrooms with a Jack & Jill bathroom. Each bedroom has a ceiling fan. The master suite has a large balcony with a view of Wagon Wheel and the hills beyond. The front and backyard includes artificial turf for easy and beautiful maintenance and a built in BBQ for all your entertaining needs. This home has a newer HVAC unit installed with air purifying system and solar! Wagon Wheel has excellent schools, lovely parks and trails, and the Toll road within close proximity. Come and take a tour today!
Welcome to this beautiful home in the highly sought after community of Wagon Wheel! This home features 5 bedrooms and 2.5 baths and 1994 sq ft of living space. This private home includes a 2 car attached garage, indoor laundry and new Luxury Vinyl Plank flooring and plantation shutters throughout the entire home. The upgraded kitchen includes stainless steel appliances, quartz countertops, custom subway tile backsplash, large island, modern white, soft close cabinets, and pullout shelves in the pantry. Upstairs, the floorplan encompasses the master bedroom and newly remodeled master bathroom, 4 spacious additional bedrooms with a Jack & Jill bathroom. Each bedroom has a ceiling fan. The master suite has a large balcony with a view of Wagon Wheel and the hills beyond. The front and backyard includes artificial turf for easy and beautiful maintenance and a built in BBQ for all your entertaining needs. This home has a newer HVAC unit installed with air purifying system and solar! Wagon Wheel has excellent schools, lovely parks and trails, and the Toll road within close proximity. Come and take a tour today!
Location
State CA
County Orange
Area Oc - Trabuco Canyon (92679)
Interior
Interior Features Balcony, Recessed Lighting
Cooling Central Forced Air
Flooring Wood
Fireplaces Type FP in Family Room
Equipment Dishwasher, Microwave, Refrigerator, Solar Panels, Gas Oven, Gas Range
Appliance Dishwasher, Microwave, Refrigerator, Solar Panels, Gas Oven, Gas Range
Laundry Laundry Room, Inside
Exterior
Garage Direct Garage Access
Garage Spaces 2.0
Utilities Available Electricity Available, Natural Gas Available, Sewer Available, Water Available
View Mountains/Hills, Neighborhood
Total Parking Spaces 4
Building
Lot Description Sidewalks
Lot Size Range 1-3999 SF
Sewer Public Sewer
Water Public
Level or Stories 2 Story
Construction Status Updated/Remodeled
Others
Acceptable Financing Cash, Conventional, FHA, VA
Listing Terms Cash, Conventional, FHA, VA
Special Listing Condition Standard
Read Less Info
Want to know what your home might be worth? Contact us for a FREE valuation!

Our team is ready to help you sell your home for the highest possible price ASAP

Bought with Brent Engstrom • Engstrom Real Estate Group







