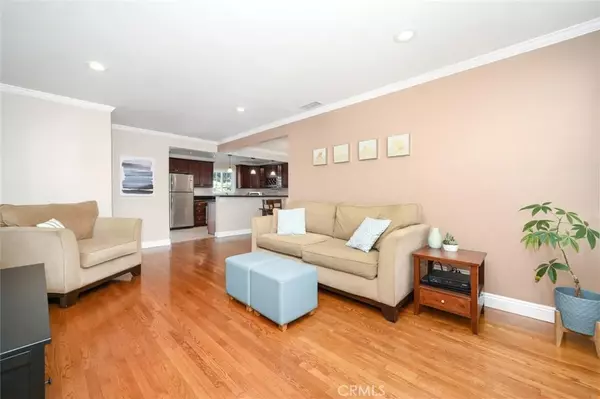$825,000
$825,000
For more information regarding the value of a property, please contact us for a free consultation.
3 Beds
1 Bath
1,122 SqFt
SOLD DATE : 06/23/2022
Key Details
Sold Price $825,000
Property Type Single Family Home
Sub Type Detached
Listing Status Sold
Purchase Type For Sale
Square Footage 1,122 sqft
Price per Sqft $735
MLS Listing ID PW22099095
Sold Date 06/23/22
Style Traditional
Bedrooms 3
Full Baths 1
Year Built 1950
Property Sub-Type Detached
Property Description
A blend of traditional charm and suburban convenience is found in this immaculately cared for home located at 4532 Lomina Ave. A pristine front yard and inviting porch set an inviting tone, welcoming visitors and homeowners alike into this entertainment-ready, turnkey through its cheerful red front door. Upon entry, the careful stewardship is immediately evident in beautifully maintained hardwood floors highlighted in the main living areas, by updated recessed lighting and decorative trim which flow seamlessly throughout the entire home. Plantation shutters complete the charm of the formal dining area, while the open concept floor plan bridges the living, dining, and kitchen areas to create an ultimate venue for entertaining family and friends. The renovated kitchen boasts of beautiful granite countertops complemented by rich cherry cabinetry which includes accent lighting. Adjacent to the kitchen is the indoor laundry room and spacious pantry, providing for additional storage. The home also features a reverse osmosis water system and central HVAC, creating a unique level of comfort and convenience for homeowners. Updated interior doors, along with a fresh, neutral paint palette lend to a cohesive visual impression as one moves throughout the home to each of the three fittingly sized bedrooms, each featuring its own set of beautiful plantation shutters, providing for increased privacy. The primary bedroom incorporates a customized closet, potentially omitting the need for a dresser. The remodeled bath has been expanded and updated with a new dual vanity and a tiled walk-in
Location
State CA
County Los Angeles
Zoning LKR1YY
Direction East of Bellflower Blvd, South of Del Amo Blvd, West of Woodruff Ave and North of Centralia St
Interior
Interior Features Granite Counters
Heating Forced Air Unit
Cooling Central Forced Air
Flooring Carpet, Tile, Wood
Fireplace No
Appliance Dishwasher, Gas Oven, Gas Range, Water Purifier
Laundry Gas, Washer Hookup
Exterior
Parking Features Garage, Garage - Two Door
Garage Spaces 2.0
Utilities Available Cable Available, Electricity Available, Electricity Connected, Natural Gas Available, Natural Gas Connected, Phone Available, Sewer Available, Water Available, Sewer Connected, Water Connected
View Y/N Yes
Water Access Desc Public
View Neighborhood
Accessibility 2+ Access Exits
Porch Brick, Concrete
Total Parking Spaces 2
Building
Story 1
Sewer Public Sewer
Water Public
Level or Stories 1
Others
Senior Community No
Acceptable Financing Cash, Conventional, FHA, VA, Cash To New Loan
Listing Terms Cash, Conventional, FHA, VA, Cash To New Loan
Special Listing Condition Standard
Read Less Info
Want to know what your home might be worth? Contact us for a FREE valuation!

Our team is ready to help you sell your home for the highest possible price ASAP

Bought with Marco Aguilera Vida Real Estate








