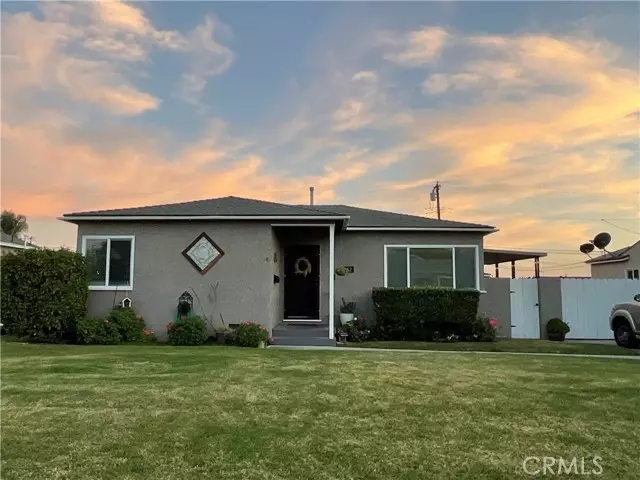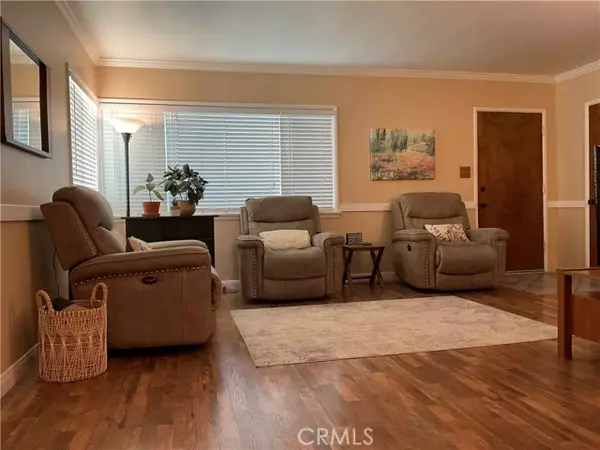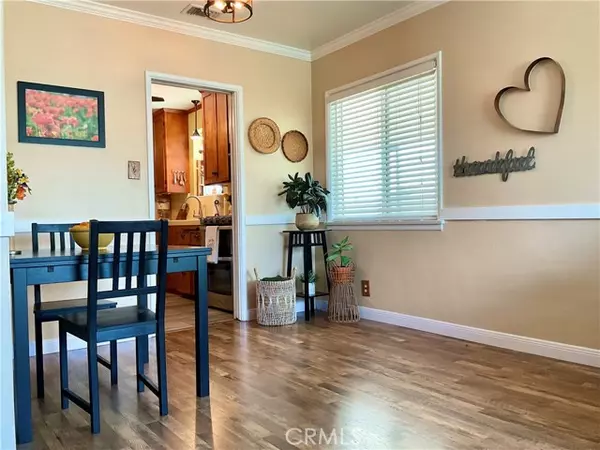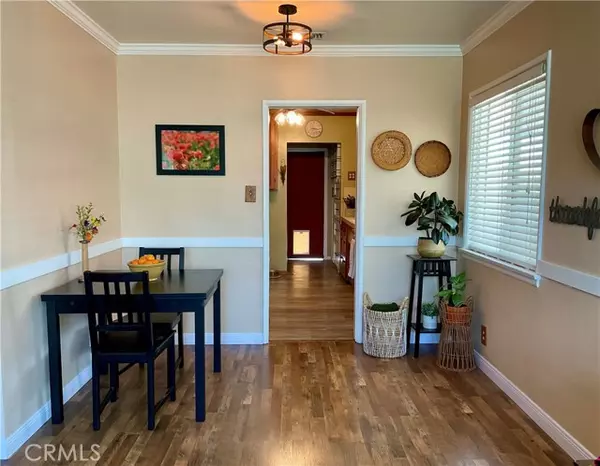$780,000
$725,000
7.6%For more information regarding the value of a property, please contact us for a free consultation.
3 Beds
2 Baths
1,130 SqFt
SOLD DATE : 06/22/2022
Key Details
Sold Price $780,000
Property Type Single Family Home
Sub Type Detached
Listing Status Sold
Purchase Type For Sale
Square Footage 1,130 sqft
Price per Sqft $690
MLS Listing ID CV22093780
Sold Date 06/22/22
Style Detached
Bedrooms 3
Full Baths 2
Construction Status Additions/Alterations,Updated/Remodeled
HOA Y/N No
Year Built 1951
Lot Size 8,177 Sqft
Acres 0.1877
Property Description
This Charming West Covina home has been lovingly maintained and is move-in ready! With 3 bedrooms, two bathrooms and approximately 1130 square feet plus a bonus room which is not included in the square footage. Many aspects of this home have been updated including the vinyl dual pane windows, blinds, roof, stucco, blown-in insulation, laminate wood and wood vinyl flooring. Both bathrooms have been updated with step-in showers featuring frameless glass, vanities and wood tile flooring. The kitchen updates include custom cabinet work offering lots of storage space, free-standing range with double ovens. Inside laundry/utility room features custom built-in pantry drawers and overhead cabinets. The main bedroom (owners suite) has its own updated private bathroom with step-in shower. Step down into the large bonus room which is currently being used as a bedroom and includes a closet, central heat and a/c. Spacious open lot with loads of parking in front of and behind the privacy gate. Covered patio along the side yard/driveway makes an excellent entertaining space if you want to have a gathering. The large open lot might accommodate your dreams of an addition, ADU or sparkling pool. Detached garage boasts workshop benches, a newer garage door, a/c and its own electrical panel . There is a workshop (She Shed) attached to the rear of the garage with its own entrance and a/c. All of this within walking distance to Cameron Elementary, West Covina High School and Cameron Park. Minutes to shops, restaurants and the 10 Fwy.
This Charming West Covina home has been lovingly maintained and is move-in ready! With 3 bedrooms, two bathrooms and approximately 1130 square feet plus a bonus room which is not included in the square footage. Many aspects of this home have been updated including the vinyl dual pane windows, blinds, roof, stucco, blown-in insulation, laminate wood and wood vinyl flooring. Both bathrooms have been updated with step-in showers featuring frameless glass, vanities and wood tile flooring. The kitchen updates include custom cabinet work offering lots of storage space, free-standing range with double ovens. Inside laundry/utility room features custom built-in pantry drawers and overhead cabinets. The main bedroom (owners suite) has its own updated private bathroom with step-in shower. Step down into the large bonus room which is currently being used as a bedroom and includes a closet, central heat and a/c. Spacious open lot with loads of parking in front of and behind the privacy gate. Covered patio along the side yard/driveway makes an excellent entertaining space if you want to have a gathering. The large open lot might accommodate your dreams of an addition, ADU or sparkling pool. Detached garage boasts workshop benches, a newer garage door, a/c and its own electrical panel . There is a workshop (She Shed) attached to the rear of the garage with its own entrance and a/c. All of this within walking distance to Cameron Elementary, West Covina High School and Cameron Park. Minutes to shops, restaurants and the 10 Fwy.
Location
State CA
County Los Angeles
Area West Covina (91790)
Zoning WCR1YY
Interior
Interior Features Chair Railings, Copper Plumbing Full, Tile Counters, Unfurnished
Cooling Central Forced Air
Flooring Laminate, Linoleum/Vinyl, Tile
Equipment Gas Range
Appliance Gas Range
Laundry Inside
Exterior
Exterior Feature Stucco
Parking Features Garage - Single Door
Garage Spaces 2.0
Fence Wood
Utilities Available Electricity Connected, Natural Gas Connected, Sewer Connected
Roof Type Shingle
Total Parking Spaces 2
Building
Lot Description Landscaped
Story 1
Lot Size Range 7500-10889 SF
Sewer Public Sewer
Water Private
Level or Stories 1 Story
Construction Status Additions/Alterations,Updated/Remodeled
Others
Acceptable Financing Submit
Listing Terms Submit
Special Listing Condition Standard
Read Less Info
Want to know what your home might be worth? Contact us for a FREE valuation!

Our team is ready to help you sell your home for the highest possible price ASAP

Bought with Shirley Yuan • Re/Max Premier Prop SanMarino







