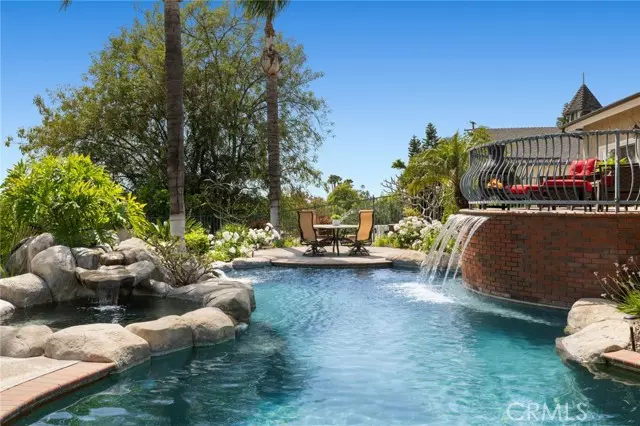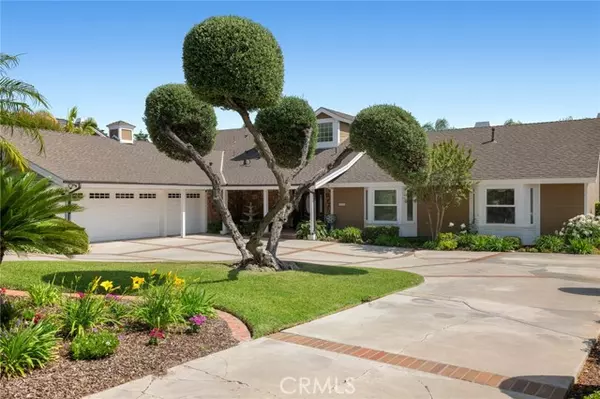$2,350,000
$2,349,999
For more information regarding the value of a property, please contact us for a free consultation.
5 Beds
5 Baths
4,658 SqFt
SOLD DATE : 06/22/2022
Key Details
Sold Price $2,350,000
Property Type Single Family Home
Sub Type Detached
Listing Status Sold
Purchase Type For Sale
Square Footage 4,658 sqft
Price per Sqft $504
MLS Listing ID PW22080871
Sold Date 06/22/22
Style Detached
Bedrooms 5
Full Baths 5
HOA Y/N No
Year Built 1979
Lot Size 0.689 Acres
Acres 0.6887
Property Description
Gorgeous traditional estate home on almost of an acre tucked away on a private cul-de-sac street overlooking it all! Set back from the street with incredible curb presence, U shaped drive, garaging for 3, RV parking and the character you have always wanted. The moment you enter, the outside comes in with grand picture windows, large separate formal living and dining room with vaulted ceilings and warming fireplace. Updated chefs kitchen with 9 island, top end appliances, raised panel all wood cabinetry, granite tops and spacious breakfast nook with built in china cabinet. Family room with full size bar and fireplace, main level game/media room with backyard access and bathroom, two main floor bedrooms and bath and a laundry room complete the first floor. The upstairs leads to a huge landing to your primary suite and two additional bedrooms and bath. The spacious primary suite enjoys forever views at night with balcony and walls of windows. Lavish primary bath done in stone with his and her sink, jacuzzi tub, walk in shower and dual walk-in closets. Most of your time will be spent decompressing or spending time with family and friends in your private backyard sanctuary. Professionally designed with resort style pool & spa, waterfalls, built in BBQ center and outdoor bar seating for 8, fire pit, large grass area and multiple entertainment levels designed to take in the most amazing sunsets, city lights and firework views. Ideal location in rural type setting with walking and hiking trails and minutes to the downtown for great shopping and dining. This is an absolute must see
Gorgeous traditional estate home on almost of an acre tucked away on a private cul-de-sac street overlooking it all! Set back from the street with incredible curb presence, U shaped drive, garaging for 3, RV parking and the character you have always wanted. The moment you enter, the outside comes in with grand picture windows, large separate formal living and dining room with vaulted ceilings and warming fireplace. Updated chefs kitchen with 9 island, top end appliances, raised panel all wood cabinetry, granite tops and spacious breakfast nook with built in china cabinet. Family room with full size bar and fireplace, main level game/media room with backyard access and bathroom, two main floor bedrooms and bath and a laundry room complete the first floor. The upstairs leads to a huge landing to your primary suite and two additional bedrooms and bath. The spacious primary suite enjoys forever views at night with balcony and walls of windows. Lavish primary bath done in stone with his and her sink, jacuzzi tub, walk in shower and dual walk-in closets. Most of your time will be spent decompressing or spending time with family and friends in your private backyard sanctuary. Professionally designed with resort style pool & spa, waterfalls, built in BBQ center and outdoor bar seating for 8, fire pit, large grass area and multiple entertainment levels designed to take in the most amazing sunsets, city lights and firework views. Ideal location in rural type setting with walking and hiking trails and minutes to the downtown for great shopping and dining. This is an absolute must see and attends some of the most highly rated schools including Yorba Linda High! Don't miss this wonderful opportunity!
Location
State CA
County Orange
Area Oc - Yorba Linda (92886)
Zoning RE
Interior
Interior Features Balcony, Bar, Beamed Ceilings, Granite Counters, Living Room Balcony, Pantry, Recessed Lighting, Wet Bar
Cooling Central Forced Air, Dual
Flooring Carpet, Stone, Tile
Fireplaces Type FP in Family Room, FP in Living Room, Game Room
Equipment Dishwasher, Disposal, Microwave, Refrigerator, Water Softener, Convection Oven, Double Oven, Gas Stove, Ice Maker, Vented Exhaust Fan, Water Line to Refr, Water Purifier
Appliance Dishwasher, Disposal, Microwave, Refrigerator, Water Softener, Convection Oven, Double Oven, Gas Stove, Ice Maker, Vented Exhaust Fan, Water Line to Refr, Water Purifier
Laundry Laundry Room, Inside
Exterior
Exterior Feature Stucco, Concrete
Garage Direct Garage Access, Garage, Garage - Two Door, Garage Door Opener
Garage Spaces 3.0
Pool Below Ground, Private, Heated, Permits, Pebble, Waterfall
Community Features Horse Trails
Complex Features Horse Trails
Utilities Available Cable Available, Electricity Available, Electricity Connected, Natural Gas Available, Natural Gas Connected, Water Available, Sewer Connected, Water Connected
View Panoramic, Pool, City Lights
Roof Type Composition
Total Parking Spaces 3
Building
Lot Description Cul-De-Sac, Landscaped, Sprinklers In Front, Sprinklers In Rear
Story 2
Sewer Public Sewer
Water Public
Architectural Style Traditional
Level or Stories 2 Story
Others
Acceptable Financing Cash, Conventional, Cash To Existing Loan
Listing Terms Cash, Conventional, Cash To Existing Loan
Special Listing Condition Standard
Read Less Info
Want to know what your home might be worth? Contact us for a FREE valuation!

Our team is ready to help you sell your home for the highest possible price ASAP

Bought with Kristen Fowler • First Team Real Estate








