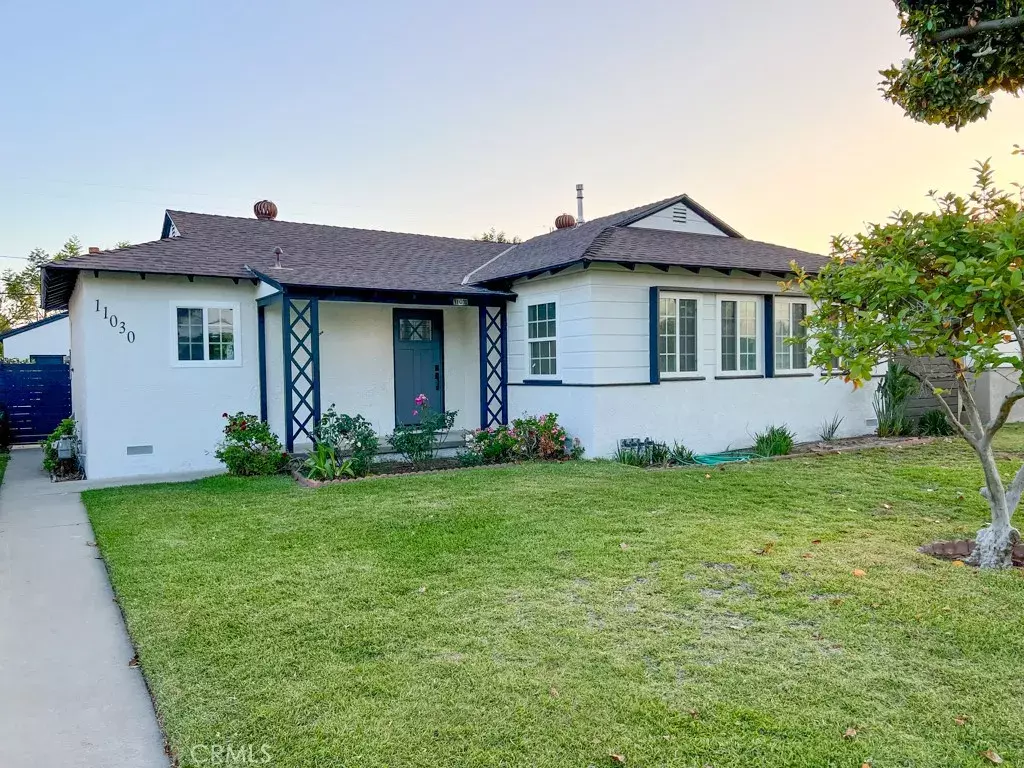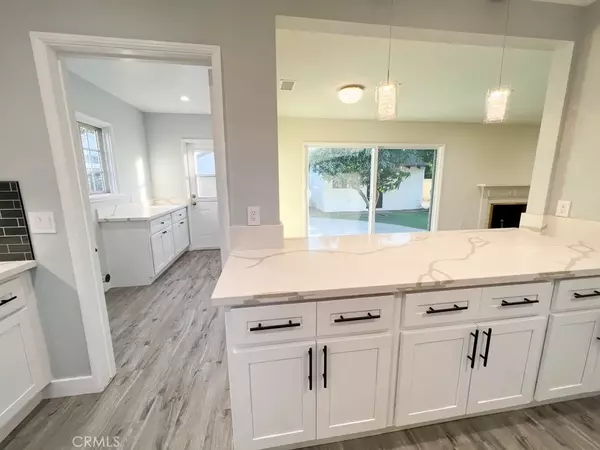$726,525
$899,000
19.2%For more information regarding the value of a property, please contact us for a free consultation.
4 Beds
3 Baths
1,642 SqFt
SOLD DATE : 06/22/2022
Key Details
Sold Price $726,525
Property Type Single Family Home
Sub Type Detached
Listing Status Sold
Purchase Type For Sale
Square Footage 1,642 sqft
Price per Sqft $442
MLS Listing ID DW22014622
Sold Date 06/22/22
Style Contemporary
Bedrooms 4
Full Baths 3
Year Built 1953
Lot Dimensions 5392
Property Sub-Type Detached
Property Description
TWO ON 1 LOT | Beautifully remodeled 3 bedroom, 2 bathroom Home AND a 1 bedroom, 1 bathroom guest home. The 1 bedroom ADU is perfect for extended family or may be used as a short or long term rental for additional income. Welcome to 11030 Aldrich St, a 1,242 square foot front home on a large 5,390 square foot lot in a very calm Whittier neighborhood, features: 3 bedrooms and 2 bathrooms in the front house and a 1 bed, 1 bath studio guest house in the rear of the home, features include: open floor plan, new kitchen, new quarts counter tops, new cabinets, new appliances like stove/oven, microwave/hood and dishwasher, stainless steel sink, new facets, new laundry room, new interior doors, updated plumbing, new electrical panel, new electrical wiring, new air conditioning and heating, new large sliding glass door, gas fire place, new flooring, fresh new exterior paint, new interior paint, new light fixtures in all rooms, new master restroom with nice tile shower, new family restroom with new tile and bath tub, lighted vanity mirrors in both restrooms, alley access to a 2 car updated garage newly insulated and drywalled, with down lighting and 230v electric car charging outlet. We couldn't find any permits on the back house but previous owner stated its been there since before they bought it in 1972, buyer should go to the county to check for permits for own satisfaction, total remodel and about 400 square foot, new paint, new closet, new restroom, new kitchen, new floor, new plumbing, new lighting, new appliances and a kitchen counter to eat, metal screen door and extra 1 car d
Location
State CA
County Los Angeles
Zoning LCR1YY
Direction Norwalk Blvd go east on Mines Blvd. to north on Glengarry Ave. to west on Aldrich St.
Interior
Heating Forced Air Unit, High Efficiency
Cooling Central Forced Air, SEER Rated 13-15
Flooring Linoleum/Vinyl
Fireplaces Type FP in Family Room
Fireplace No
Appliance Dishwasher, Disposal, Microwave, Gas & Electric Range, Gas Oven, Gas Range
Laundry Washer Hookup, Gas & Electric Dryer HU
Exterior
Parking Features Direct Garage Access
Garage Spaces 2.0
Utilities Available Electricity Connected, Natural Gas Connected, Sewer Connected, Water Connected
View Y/N Yes
Water Access Desc Public
Roof Type Shingle
Accessibility Parking
Porch Slab, N/K
Total Parking Spaces 3
Building
Story 1
Sewer Public Sewer
Water Public
Level or Stories 1
Others
Senior Community No
Acceptable Financing Cash, Conventional, Cash To Existing Loan, Cash To New Loan
Listing Terms Cash, Conventional, Cash To Existing Loan, Cash To New Loan
Special Listing Condition Standard
Read Less Info
Want to know what your home might be worth? Contact us for a FREE valuation!

Our team is ready to help you sell your home for the highest possible price ASAP

Bought with Matilda Jimenez LA Gold Realty Inc.








