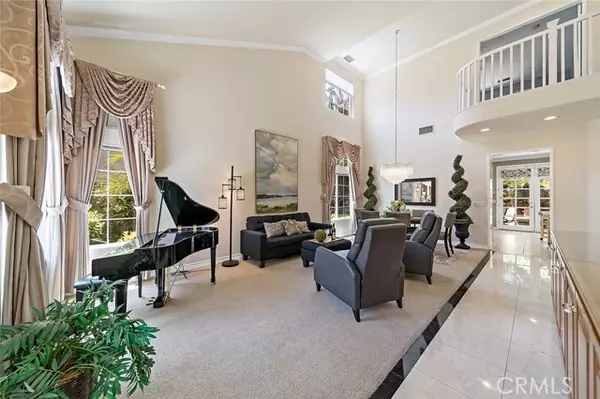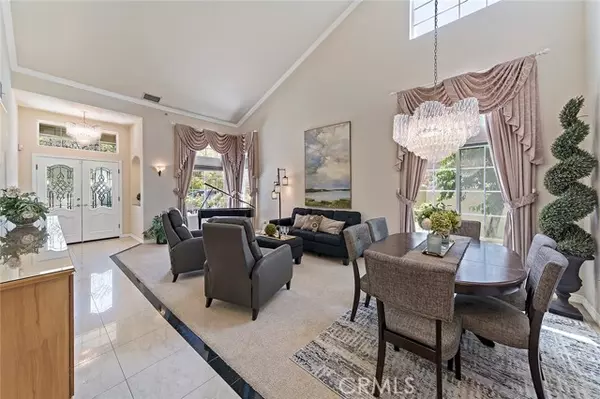$1,200,000
$1,198,000
0.2%For more information regarding the value of a property, please contact us for a free consultation.
5 Beds
3 Baths
2,923 SqFt
SOLD DATE : 06/11/2022
Key Details
Sold Price $1,200,000
Property Type Single Family Home
Sub Type Detached
Listing Status Sold
Purchase Type For Sale
Square Footage 2,923 sqft
Price per Sqft $410
MLS Listing ID TR22106949
Sold Date 06/11/22
Style Detached
Bedrooms 5
Full Baths 3
HOA Fees $75/mo
HOA Y/N Yes
Year Built 1995
Lot Size 7,714 Sqft
Acres 0.1771
Property Description
Fabulous and Rare - Rancho Park Estates Cul-de-sac Home. Lovely open floor plan with vaulted ceilings. Impeccable landscaping and hardscapes. Entertainers back yard includes an in ground spa, lush foliage creates absolute privacy, BBQ island, benches, fruit trees, nice grassy side yard for activities, an gated RV parking. The front door opens to a large formal space, open staircase and Romeo and Juliette Balcony. Kitchen is nicely updated with contemporary cabinets, granite counters, and built in dinette table. Family room is open to the kitchen and includes a lovely wall of cabinets which surround a fireplace. Main floor includes a fantastic home office with everything you need already built in. Main floor laundry room is very large and includes a nice closet for storage. Upstairs you will find a sprawling main bedroom suite with a hue main bath room and enormous walk in closet. Again, the upper level has an open floor plan with a large loft separating the bedrooms. Please see the attached Matterport tour.
Fabulous and Rare - Rancho Park Estates Cul-de-sac Home. Lovely open floor plan with vaulted ceilings. Impeccable landscaping and hardscapes. Entertainers back yard includes an in ground spa, lush foliage creates absolute privacy, BBQ island, benches, fruit trees, nice grassy side yard for activities, an gated RV parking. The front door opens to a large formal space, open staircase and Romeo and Juliette Balcony. Kitchen is nicely updated with contemporary cabinets, granite counters, and built in dinette table. Family room is open to the kitchen and includes a lovely wall of cabinets which surround a fireplace. Main floor includes a fantastic home office with everything you need already built in. Main floor laundry room is very large and includes a nice closet for storage. Upstairs you will find a sprawling main bedroom suite with a hue main bath room and enormous walk in closet. Again, the upper level has an open floor plan with a large loft separating the bedrooms. Please see the attached Matterport tour.
Location
State CA
County Los Angeles
Area San Dimas (91773)
Zoning SDAP*
Interior
Cooling Central Forced Air, Dual
Fireplaces Type FP in Family Room
Laundry Laundry Room
Exterior
Garage Spaces 3.0
View Neighborhood
Total Parking Spaces 3
Building
Lot Description Cul-De-Sac, Curbs, Sidewalks, Landscaped
Story 2
Lot Size Range 7500-10889 SF
Sewer Public Sewer
Water Public
Level or Stories 2 Story
Others
Acceptable Financing Cash, Conventional, FHA, VA
Listing Terms Cash, Conventional, FHA, VA
Special Listing Condition Standard
Read Less Info
Want to know what your home might be worth? Contact us for a FREE valuation!

Our team is ready to help you sell your home for the highest possible price ASAP

Bought with Stacey Ann Rosas • RE/MAX INNOVATIONS







