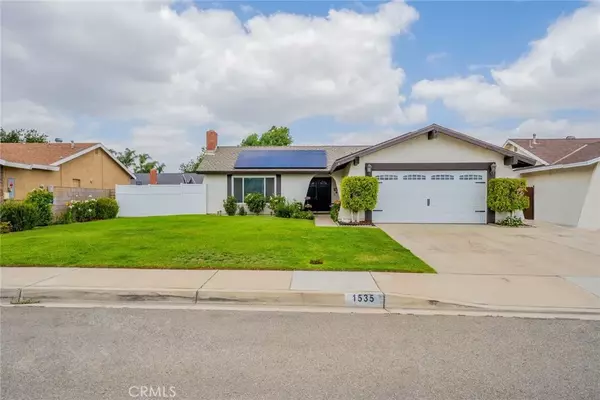$735,000
$685,000
7.3%For more information regarding the value of a property, please contact us for a free consultation.
4 Beds
2 Baths
1,318 SqFt
SOLD DATE : 06/17/2022
Key Details
Sold Price $735,000
Property Type Single Family Home
Sub Type Detached
Listing Status Sold
Purchase Type For Sale
Square Footage 1,318 sqft
Price per Sqft $557
MLS Listing ID TR22097669
Sold Date 06/17/22
Bedrooms 4
Full Baths 2
Year Built 1977
Property Sub-Type Detached
Property Description
Look no further this home has it all! Welcome to 1535 E. Brookeside St. in Ontario, beautiful 4 bedroom 2 bathroom single story home. This home has a nice flowing floor plan with great modern style & family comfort it features many upgrades, to list, this amazing home offers an upgraded/remodeled Kitchen with Coran counters, plenty of counters, cabinets, w/pull out cabinets, etc., kitchen has lots of cabinet space, plus opens up to a nice sized dinning area & a really cute beach style covered enclosed patio leading to the pool. In addition this beautiful home offers a spacious living room w/a fireplace, (gas or wood) New paint throughout the home, New beautiful Laminate Flooring throughout giving the home the wow factor. This home offers 4 nice Bedrms, 2 upgraded bathrooms with newer carpet in the bedrooms. The Master Bedroom offers an updated master bath with a rainfall shower in addition to normal shower head specially made for taller people. The Master Bedroom will lead you to the backyard to a nice outdoor entertainment area w/a maintained pool w/hot tub, great for entertaining the family get togethers & Holidays. The 4th Bedroom is currently set up as an office/gaming room but can easily be converted back to a bedroom. The home is situated on a large lot with possible RV parking. it has a 2 car garage with an insulated garage door, New FAU/AC, Double-paned windows, mature landscaping, Garden Beds, & Upgraded fixtures throughout the home. ON TOP OF Everything else... this beautiful home also has solar, so u can SAVE as well. The home is conveniently located close by the
Location
State CA
County San Bernardino
Direction 60 fwy East Pomona to Vineyard ave to E.Walnut St to S Baker to Saint Andrews St. to S Castle Harbour Pl To E Brookeside St
Interior
Interior Features Corian Counters
Heating Fireplace, Forced Air Unit, Passive Solar
Cooling Central Forced Air, Dual
Flooring Carpet, Laminate, Tile
Fireplaces Type FP in Living Room, Gas
Fireplace No
Appliance Dishwasher, Disposal, Dryer, Refrigerator, Washer, Freezer
Exterior
Parking Features Direct Garage Access, Garage, Garage - Single Door, Garage - Two Door
Garage Spaces 2.0
Fence Good Condition, Privacy, Wrought Iron
Pool Below Ground, Private, Heated, Fenced
Utilities Available Cable Connected, Electricity Connected, Natural Gas Connected, Sewer Available, Water Connected
View Y/N Yes
Water Access Desc Public
View Mountains/Hills, Pool, Neighborhood
Roof Type Composition,Shingle
Porch Covered, Enclosed, Slab, Concrete, Patio, Screened Porch
Building
Story 1
Sewer Public Sewer
Water Public
Level or Stories 1
Others
Special Listing Condition Standard
Read Less Info
Want to know what your home might be worth? Contact us for a FREE valuation!

Our team is ready to help you sell your home for the highest possible price ASAP

Bought with Justin Flores Align Homes, Inc.







