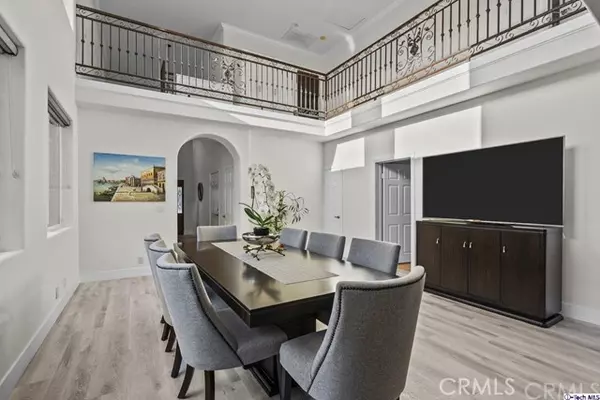$1,280,000
$1,280,000
For more information regarding the value of a property, please contact us for a free consultation.
5 Beds
4 Baths
2,800 SqFt
SOLD DATE : 06/16/2022
Key Details
Sold Price $1,280,000
Property Type Single Family Home
Sub Type Detached
Listing Status Sold
Purchase Type For Sale
Square Footage 2,800 sqft
Price per Sqft $457
MLS Listing ID 320009976
Sold Date 06/16/22
Style Detached
Bedrooms 5
Full Baths 3
Half Baths 1
Construction Status Updated/Remodeled
HOA Y/N No
Year Built 2005
Lot Size 5,828 Sqft
Acres 0.13
Property Description
Poised in the coveted Tujunga Hills, behold a meticulously maintained two-story gem with an attached 2-car garage and one incredible deck! Having been enjoyed by the original owners since its completion, a grand entryway leads into this incredible 2,800-sqft open floorplan boasting freshly painted walls, immaculate laminate flooring, and ample storage space throughout. Impress and entertain guests from the sophisticated dining room engulfed in natural light by enormous picture windows and accentuated by the great heights of a soaring ceiling. Curved archways create an invisible separation between the phenomenal common areas while an elegant fireplace adds a touch of cozy elegance in the living room. Stainless-steel appliances, spotless stone countertops, and a subway tile backsplash make this newly updated kitchen sparkle as the huge center island and shaker cabinets provide plenty of working space to whip up delicious dinners. As a great plus, the first floor includes a powder room for guests and a spacious bedroom with a private bathroom. Upstairs, find airy bedrooms offering large closets and a convenient laundry area. The primary bedroom provides the exclusive benefit of a private balcony with neighborhood views and an en-suite bathroom housing dual sinks, a walk-in shower, and a bathtub. Venture out back to relax and unwind from the beautiful, covered deck or from beneath the restorative sunshine in the open patio. A unique property to enjoy for years to come and only minutes away from the bustling Foothill Blvd!
Poised in the coveted Tujunga Hills, behold a meticulously maintained two-story gem with an attached 2-car garage and one incredible deck! Having been enjoyed by the original owners since its completion, a grand entryway leads into this incredible 2,800-sqft open floorplan boasting freshly painted walls, immaculate laminate flooring, and ample storage space throughout. Impress and entertain guests from the sophisticated dining room engulfed in natural light by enormous picture windows and accentuated by the great heights of a soaring ceiling. Curved archways create an invisible separation between the phenomenal common areas while an elegant fireplace adds a touch of cozy elegance in the living room. Stainless-steel appliances, spotless stone countertops, and a subway tile backsplash make this newly updated kitchen sparkle as the huge center island and shaker cabinets provide plenty of working space to whip up delicious dinners. As a great plus, the first floor includes a powder room for guests and a spacious bedroom with a private bathroom. Upstairs, find airy bedrooms offering large closets and a convenient laundry area. The primary bedroom provides the exclusive benefit of a private balcony with neighborhood views and an en-suite bathroom housing dual sinks, a walk-in shower, and a bathtub. Venture out back to relax and unwind from the beautiful, covered deck or from beneath the restorative sunshine in the open patio. A unique property to enjoy for years to come and only minutes away from the bustling Foothill Blvd!
Location
State CA
County Los Angeles
Area Tujunga (91042)
Zoning LARD3
Interior
Interior Features Balcony, Recessed Lighting
Heating Natural Gas
Cooling Central Forced Air
Flooring Laminate, Tile, Wood
Fireplaces Type FP in Living Room, Gas, Decorative
Equipment Range/Oven, Refrigerator, Gas Oven, Built-In
Appliance Range/Oven, Refrigerator, Gas Oven, Built-In
Exterior
Exterior Feature Stucco
Garage Garage - Single Door
Garage Spaces 2.0
View Mountains/Hills
Total Parking Spaces 2
Building
Lot Description Curbs, Sidewalks
Lot Size Range 4000-7499 SF
Sewer Conventional Septic, Unknown
Water Public
Architectural Style Traditional
Level or Stories 2 Story
Construction Status Updated/Remodeled
Others
Acceptable Financing Cash, Conventional, Cash To New Loan
Listing Terms Cash, Conventional, Cash To New Loan
Special Listing Condition Standard
Read Less Info
Want to know what your home might be worth? Contact us for a FREE valuation!

Our team is ready to help you sell your home for the highest possible price ASAP

Bought with Raffi Soualian • JohnHart Real Estate








