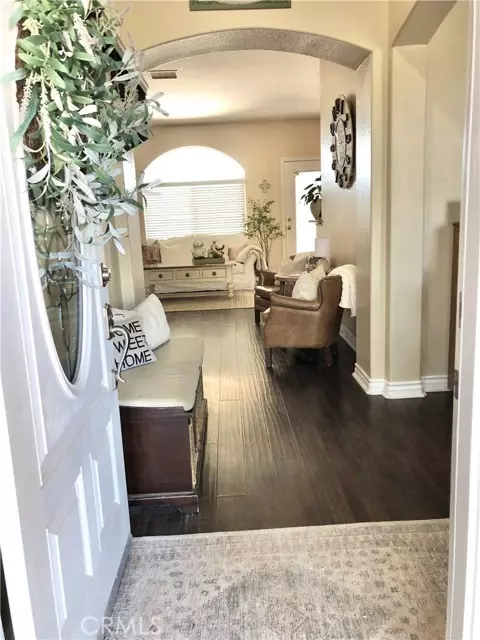$540,000
$549,900
1.8%For more information regarding the value of a property, please contact us for a free consultation.
4 Beds
3 Baths
2,326 SqFt
SOLD DATE : 06/16/2022
Key Details
Sold Price $540,000
Property Type Single Family Home
Sub Type Detached
Listing Status Sold
Purchase Type For Sale
Square Footage 2,326 sqft
Price per Sqft $232
MLS Listing ID OC22066904
Sold Date 06/16/22
Style Detached
Bedrooms 4
Full Baths 2
Half Baths 1
HOA Y/N No
Year Built 2007
Lot Size 2.160 Acres
Acres 2.16
Property Description
Ideal 2 acre lot just a quarter mile south of paved road (Phelan Rd.). Located near Oak Hills and minutes to the High Desert Gateway shopping center at I-15 and Main St.Turnkey! Beautiful views of Wrightwood and desert landscape! 4 bd, 2.5 bth. custom built home. Large open split floorplan with large bedrooms. Cathedral ceilings in main living areas and 9 ft ceilings in bedrooms. Nicely landscaped with automatic irrigation in both front and back yards. Fully fenced property with 2 vehicle entrances,1014 shed. Inside recently updated stainless appliances in kitchen, including double convection oven, microwave, cooktop, dishwasher, and large walk-in pantry. Granite counter tops throughout the home along with a central vacuum. Updated wood laminate flooring, freshly painted interior, energy efficient Blaze King wood burning stove, Jacuzzi tub with separate tiled shower in master bath with his and hers sinks. New faucets in all bathrooms and kitchen. Laundry room filled with large cabinets for storage. Concrete sidewalk around entire perimeter of home and large patio in both front and backyard. The over 800 sf three-car garage, will fit large SUV, pickup trucks, home gym and even room for a workshop.
Ideal 2 acre lot just a quarter mile south of paved road (Phelan Rd.). Located near Oak Hills and minutes to the High Desert Gateway shopping center at I-15 and Main St.Turnkey! Beautiful views of Wrightwood and desert landscape! 4 bd, 2.5 bth. custom built home. Large open split floorplan with large bedrooms. Cathedral ceilings in main living areas and 9 ft ceilings in bedrooms. Nicely landscaped with automatic irrigation in both front and back yards. Fully fenced property with 2 vehicle entrances,1014 shed. Inside recently updated stainless appliances in kitchen, including double convection oven, microwave, cooktop, dishwasher, and large walk-in pantry. Granite counter tops throughout the home along with a central vacuum. Updated wood laminate flooring, freshly painted interior, energy efficient Blaze King wood burning stove, Jacuzzi tub with separate tiled shower in master bath with his and hers sinks. New faucets in all bathrooms and kitchen. Laundry room filled with large cabinets for storage. Concrete sidewalk around entire perimeter of home and large patio in both front and backyard. The over 800 sf three-car garage, will fit large SUV, pickup trucks, home gym and even room for a workshop.
Location
State CA
County San Bernardino
Area Phelan (92371)
Zoning PH/RL
Interior
Cooling Central Forced Air
Fireplaces Type Wood Stove Insert
Laundry Inside
Exterior
Garage Garage - Three Door
Garage Spaces 3.0
View Mountains/Hills, Desert, Neighborhood
Total Parking Spaces 3
Building
Story 1
Sewer Conventional Septic
Water Public
Level or Stories 1 Story
Others
Acceptable Financing Cash, Conventional, FHA, VA
Listing Terms Cash, Conventional, FHA, VA
Special Listing Condition Standard
Read Less Info
Want to know what your home might be worth? Contact us for a FREE valuation!

Our team is ready to help you sell your home for the highest possible price ASAP

Bought with Erin Marcucci • Realty ONE Group Empire








