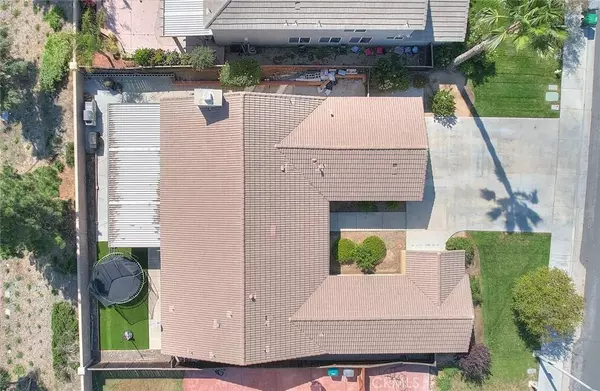$605,000
$580,000
4.3%For more information regarding the value of a property, please contact us for a free consultation.
4 Beds
2 Baths
2,191 SqFt
SOLD DATE : 06/09/2022
Key Details
Sold Price $605,000
Property Type Single Family Home
Sub Type Detached
Listing Status Sold
Purchase Type For Sale
Square Footage 2,191 sqft
Price per Sqft $276
MLS Listing ID IV22080471
Sold Date 06/09/22
Bedrooms 4
Full Baths 2
HOA Fees $27/qua
Year Built 2006
Property Sub-Type Detached
Property Description
Immaculate Home In Newer Neighborhood - Will Go Quick! Well-Manicured Lawn, Stucco, and Tile Roof Make The Home Show As If It's Newer Than 16 Years! Once Inside, The Laminate Floors And Wood Paneling Throughout Provide The Home A Unique Character Seen Mainly In Higher-End Custom Homes. Double-Doors Open Up To The First Bedroom Which Is Located Next To The Main Entrance With Carpet And Wood Panels Covering One Accent Wall. The Entry Hallway Leads You To The Living Room That Also Has A Wood Panel Accent Wall. You Will Also Find Double Doors Leading To The Carpeted Den Perfect As Office Space, A Playroom, Or Study Room. Next You Find The Family Room With The Well-Finished Fireplace With A Beautiful Mantel And Accent Panel Wall. The Dining Area and Kitchen Combo Flows Smoothly And The Kitchen Island's Butcher Block Style Counter Complements The Flooring And Wood Accents. The Kitchen Cabinets Have Been Redone And Have Granite Counters. The Remaining Bedrooms Each Have Wall Panel Accents And Its Unique Character. The Master Bedroom Also Has A Rolling Barn Door As A Doorway To The Bathroom. Master Bathroom Has A Tub And A Shower, And A Walk-In Closet With Plenty Of Space For Your Clothes And Accessories! The Water Heater Was Replaced Recently. The Hallway Bathroom Has Been Remodeled. The Alumawood Patio Cover With Fan/Light Fixtures Provides Great Shade And Enjoyment In The Backyard; The Patio Cover Pillars Provide A Great Finishing Touch. The Backyard Is Mainly Concrete With A Small Area Of Artificial Turf And Some Dirt Providing A Low-Maintenance Area. Don't Miss Seeing This Ama
Location
State CA
County Riverside
Direction From 60 Fwy, exit Nason going south, turn right onto Alessandro Blvd. (going west), turn right onto Morrison (going north), left onto Danube Way, left onto Monet St., right onto Sequoia, home towards end of the cul-de-sac on your left.
Interior
Heating Forced Air Unit
Cooling Central Forced Air
Fireplaces Type FP in Family Room
Fireplace No
Laundry Gas, Washer Hookup
Exterior
Garage Spaces 3.0
View Y/N Yes
Water Access Desc Public
Total Parking Spaces 3
Building
Story 1
Sewer Public Sewer
Water Public
Level or Stories 1
Others
HOA Name Mahogany Fields HOA
Special Listing Condition Standard
Read Less Info
Want to know what your home might be worth? Contact us for a FREE valuation!

Our team is ready to help you sell your home for the highest possible price ASAP

Bought with Kimberly Steel Signature Real Estate Group








