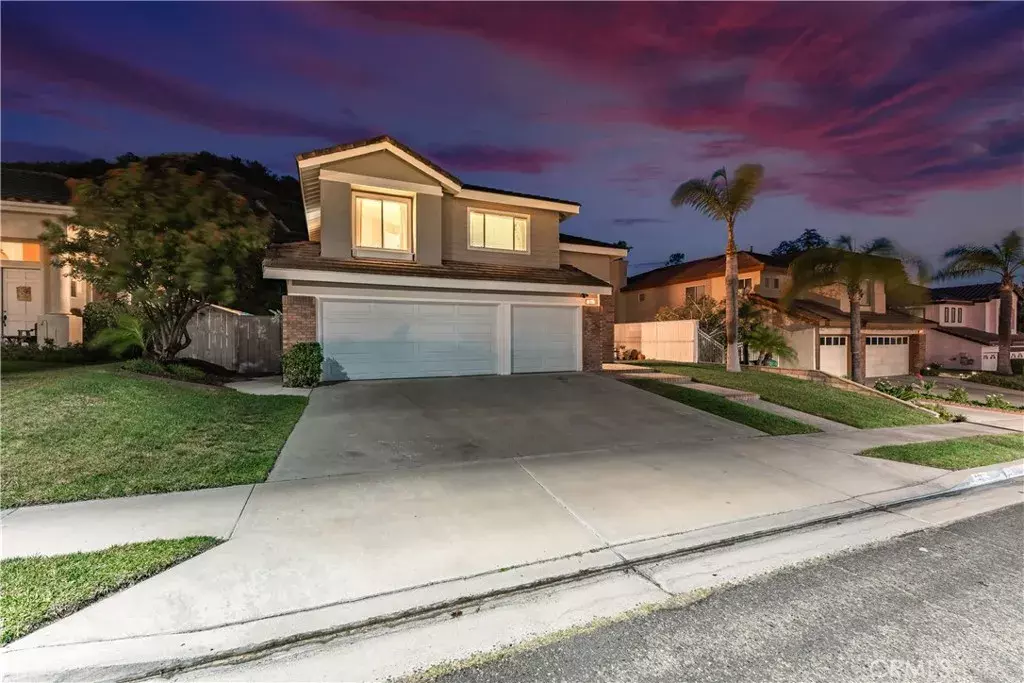$965,000
$899,900
7.2%For more information regarding the value of a property, please contact us for a free consultation.
4 Beds
2.5 Baths
2,278 SqFt
SOLD DATE : 06/09/2022
Key Details
Sold Price $965,000
Property Type Single Family Home
Sub Type Detached
Listing Status Sold
Purchase Type For Sale
Square Footage 2,278 sqft
Price per Sqft $423
MLS Listing ID IG22084924
Sold Date 06/09/22
Style Contemporary
Bedrooms 4
Full Baths 2
Half Baths 1
Year Built 1992
Lot Dimensions 58'x122'x65'x98
Property Sub-Type Detached
Property Description
Peacefulness and privacy--provided by the beauty of the mountains behind characterized this 4-bedroom pool home in the picturesque community of Sierra Del Oro, located at the borderline with Yorba Linda and Anaheim Hills. The highly open design of this home offers a towering entrance with two-story high ceilings, a sweeping staircase, split living and formal dining areas, and stacked windows designed to import the natural light from the outside. The open-style kitchen is designed with modern finishes, including granite countertops, a full backsplash of marble stone, stainless steel appliances--including a wine fridge, diagonally-laid tile floors with granite inlays. The family room integrates into a big room with the kitchen. It features a flagstone fireplace with firewood storage and a set of French Doors to spill into the backyard during gatherings easily. You'll cherish the absolute privacy from the owner's suite with only the mountains behind, boasting vaulted ceilings, a lounge area, a large walk-in closet with mirrored doors, and a bathroom with a Roman-style tub and a walk-in shower. The oversized 4th bedroom features double doors and can serve as a flex room to fit any lifestyle. The backyard provides the perfect escape from the hustle and bustle of SoCal. Splash and cool off in the sparkling pool, grow a vegetable garden, and dine al fresco or bask in the afternoon breeze under the shaded structure in the peaceful setting of the backyard. In addition, the house is just minutes away from the 91 freeway and 91 express lanes, 241 toll road, 71 expressway, and the Metr
Location
State CA
County Riverside
Zoning R-1
Direction 91 east freeway>>>Green River Rd ramp>>Green River Rd>>Canyon Crest Dr
Interior
Interior Features Granite Counters, Recessed Lighting, Two Story Ceilings
Heating Fireplace, Forced Air Unit
Cooling Central Forced Air, Electric
Flooring Carpet, Tile, Wood
Fireplaces Type FP in Family Room, Gas
Fireplace No
Appliance Dishwasher, Disposal, Microwave, Gas Stove, Vented Exhaust Fan
Laundry Gas, Washer Hookup
Exterior
Parking Features Direct Garage Access, Garage, Garage - Two Door, Garage Door Opener
Garage Spaces 3.0
Fence Good Condition, Wood
Pool Below Ground, Private, Heated, Filtered
Utilities Available Cable Connected, Electricity Connected, Natural Gas Connected, Phone Connected, Sewer Connected, Water Connected
View Y/N Yes
Water Access Desc Public
View Mountains/Hills
Roof Type Tile/Clay
Accessibility Entry Slope < 1 Foot
Porch Covered, Slab, Patio
Total Parking Spaces 6
Building
Story 1
Sewer Public Sewer
Water Public
Level or Stories 1
Others
Special Listing Condition Standard
Read Less Info
Want to know what your home might be worth? Contact us for a FREE valuation!

Our team is ready to help you sell your home for the highest possible price ASAP

Bought with Dolce Ibarra Century 21 Masters








