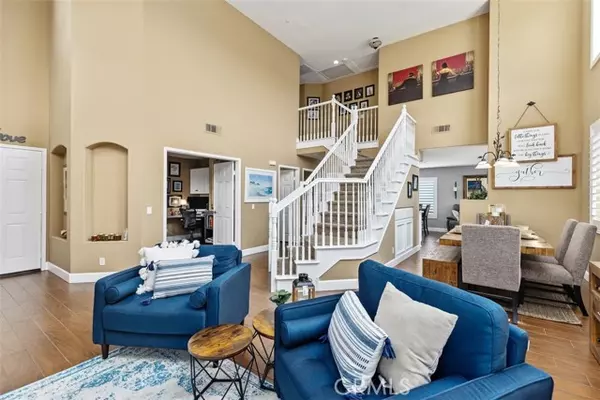$1,275,000
$1,249,900
2.0%For more information regarding the value of a property, please contact us for a free consultation.
4 Beds
3 Baths
2,055 SqFt
SOLD DATE : 06/10/2022
Key Details
Sold Price $1,275,000
Property Type Single Family Home
Sub Type Detached
Listing Status Sold
Purchase Type For Sale
Square Footage 2,055 sqft
Price per Sqft $620
MLS Listing ID OC22090556
Sold Date 06/10/22
Style Detached
Bedrooms 4
Full Baths 3
Construction Status Turnkey
HOA Fees $87/mo
HOA Y/N Yes
Year Built 1995
Lot Size 8,115 Sqft
Acres 0.1863
Property Description
Welcome home to this corner lot, view home in the lovely Wagon Wheel community! This home features 4 bedrooms (one downstairs), 3 bathrooms (one full downstairs) and over 2,000 sq ft of living space. Youll love the cathedral ceilings with an abundance of windows allowing for lots of natural light. The spacious kitchen includes white cabinets, quartz countertops and stylish backsplash, stainless steel appliances, convenient kitchen island and extended buffet with upper cabinets for additional storage. The kitchen opens to the family room which includes a cozy fireplace and French doors leading to the expansive, private backyard. The spacious living room and separate dining room provide multiple areas for gathering. The downstairs office can be converted into a bedroom with full bathroom adjacent. The laundry room and 3 car garage round out the downstairs area. Upstairs features three bedrooms and two bathrooms. The master bedroom has a ceiling fan, walk in closet and secondary closet. The master bathroom includes a vanity with dual sinks and separate tub and shower. The two secondary bedrooms are just as spacious. The secondary bathroom includes dual sinks and a tub/shower. The beautiful backyard oasis features a built in BBQ and separate seating area and wrap around yard with faux grass for low maintenance. Enjoy the beautiful views from all areas of the backyard. Come and see all of what this home has to offer. This home is in close proximity to parks, schools, the Toll Road, hiking and biking trails and shopping and dining. Schedule a tour today!
Welcome home to this corner lot, view home in the lovely Wagon Wheel community! This home features 4 bedrooms (one downstairs), 3 bathrooms (one full downstairs) and over 2,000 sq ft of living space. Youll love the cathedral ceilings with an abundance of windows allowing for lots of natural light. The spacious kitchen includes white cabinets, quartz countertops and stylish backsplash, stainless steel appliances, convenient kitchen island and extended buffet with upper cabinets for additional storage. The kitchen opens to the family room which includes a cozy fireplace and French doors leading to the expansive, private backyard. The spacious living room and separate dining room provide multiple areas for gathering. The downstairs office can be converted into a bedroom with full bathroom adjacent. The laundry room and 3 car garage round out the downstairs area. Upstairs features three bedrooms and two bathrooms. The master bedroom has a ceiling fan, walk in closet and secondary closet. The master bathroom includes a vanity with dual sinks and separate tub and shower. The two secondary bedrooms are just as spacious. The secondary bathroom includes dual sinks and a tub/shower. The beautiful backyard oasis features a built in BBQ and separate seating area and wrap around yard with faux grass for low maintenance. Enjoy the beautiful views from all areas of the backyard. Come and see all of what this home has to offer. This home is in close proximity to parks, schools, the Toll Road, hiking and biking trails and shopping and dining. Schedule a tour today!
Location
State CA
County Orange
Area Oc - Trabuco Canyon (92679)
Interior
Interior Features Attic Fan, Pantry, Recessed Lighting
Cooling Central Forced Air
Flooring Carpet, Tile
Fireplaces Type FP in Living Room
Equipment Dishwasher, Dryer, Refrigerator, Solar Panels, Washer, Gas Stove
Appliance Dishwasher, Dryer, Refrigerator, Solar Panels, Washer, Gas Stove
Laundry Laundry Room, Inside
Exterior
Garage Direct Garage Access
Garage Spaces 3.0
Fence Wrought Iron
Utilities Available Electricity Available, Natural Gas Available, Sewer Available, Water Available
View Mountains/Hills
Total Parking Spaces 6
Building
Lot Description Corner Lot, Sidewalks
Lot Size Range 7500-10889 SF
Sewer Public Sewer
Water Public
Level or Stories 2 Story
Construction Status Turnkey
Others
Acceptable Financing Cash, Conventional, FHA, VA, Cash To New Loan
Listing Terms Cash, Conventional, FHA, VA, Cash To New Loan
Special Listing Condition Standard
Read Less Info
Want to know what your home might be worth? Contact us for a FREE valuation!

Our team is ready to help you sell your home for the highest possible price ASAP

Bought with Leslie Swan • HomeSmart, Evergreen Realty








