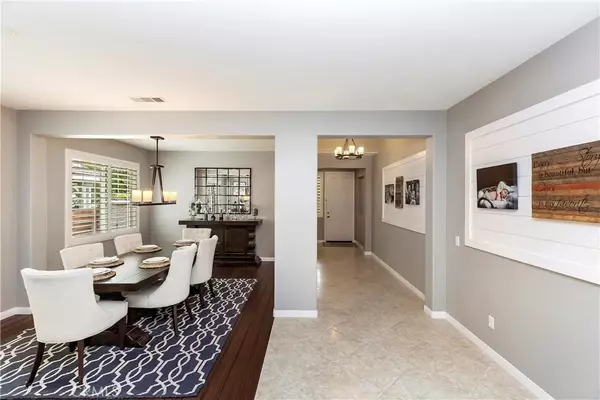$820,000
$699,999
17.1%For more information regarding the value of a property, please contact us for a free consultation.
3 Beds
2.5 Baths
2,759 SqFt
SOLD DATE : 06/08/2022
Key Details
Sold Price $820,000
Property Type Single Family Home
Sub Type Detached
Listing Status Sold
Purchase Type For Sale
Square Footage 2,759 sqft
Price per Sqft $297
MLS Listing ID IG22087026
Sold Date 06/08/22
Style Craftsman,Craftsman/Bungalow
Bedrooms 3
Full Baths 2
Half Baths 1
HOA Fees $70/mo
Year Built 2005
Property Sub-Type Detached
Property Description
Your DREAM Home Awaits YOU! This STUNNING Three Bedroom Plus Loft, 3 Bath, 2,759 Sq. Ft. Home Has It All! Located in the Highly Sought After Community of Sycamore Creek This IMMACULATE Model Like Home Exudes the Perfect Mix of Modern Meets Farmhouse From the Moment YOU Walk in; from the Shiplap Dcor Wall, To The AMAZING Open Concept Layout! It Truly is Joanna Gaines Perfect! Extra Large Family Room With Cathedral Ceilings and GORGEOUS Ceiling Fan That Opens Up To The Kitchen. Gourmet Kitchen Highlights Granite Counters, Stainless Steel Appliances, Double Oven, Built In Microwave & GIGANTIC Center Island. IMPRESSIVE Dining Room With ELEGANT Wood Floors. Downstairs Also Boasts Master Bedroom, Laundry Room, Another Bedroom & Bathroom. REGAL Master Suite Encompasses an UPGRADED Bathroom Featuring a Roman Soaking Tub, Walk-in Shower With Custom Tile, Dual Sinks & Walk-in Closet. Laundry Room Features Lots Of Storage, Sink & Counter. Upstairs Highlights a GIGANTIC Loft With a Potential 4th Bedroom/Office Adjacent to it, Another SPACIOUS Bedroom and a Large Bathroom. Upgrades Making This Home Pinterest PERFECT Include Energy Efficient LED Recessed Lighting Throughout, BEAUTIFUL Tile Flooring, Custom Farmhouse Accents, Custom Lighting, Plantation Shutters & So Much More. Low Maintenance Backyard Perfect For Family Gatherings or Entertaining with a HUGE Custom Patio Cover With Two Ceiling Fans, Exquisite Slate Patio & Lush Tropical Landscaping. 3 Car Tandem Garage. Residents Of Community Enjoy 2 Swimming Pools, Kiddie Pool, Water Splash Fun Zone, Charming Clubhouse With Kitchen, New
Location
State CA
County Riverside
Zoning SP ZONE
Direction Campbell Ranch Rd/ Mayhew Canyon/ Tesota Loop
Interior
Interior Features Granite Counters, Recessed Lighting
Heating Forced Air Unit
Cooling Central Forced Air
Flooring Carpet, Tile, Wood
Fireplaces Type FP in Family Room
Fireplace No
Appliance Dishwasher, Disposal, Microwave, Double Oven
Exterior
Parking Features Tandem, Garage, Garage - Two Door
Garage Spaces 2.0
Fence Wood
Pool Below Ground, Association
Utilities Available Cable Connected, Electricity Connected, Natural Gas Connected, Phone Available, Sewer Connected, Water Connected
Amenities Available Banquet Facilities, Biking Trails, Call for Rules, Gym/Ex Room, Hiking Trails, Other Courts, Outdoor Cooking Area, Picnic Area, Playground, Sport Court, Barbecue, Pool, Security
View Y/N Yes
Water Access Desc Public
Porch Stone/Tile
Total Parking Spaces 2
Building
Story 2
Sewer Public Sewer
Water Public
Level or Stories 2
Others
HOA Name Sycamore Creek
Special Listing Condition Standard
Read Less Info
Want to know what your home might be worth? Contact us for a FREE valuation!

Our team is ready to help you sell your home for the highest possible price ASAP

Bought with Kimiko Matsumoto KW Vision








