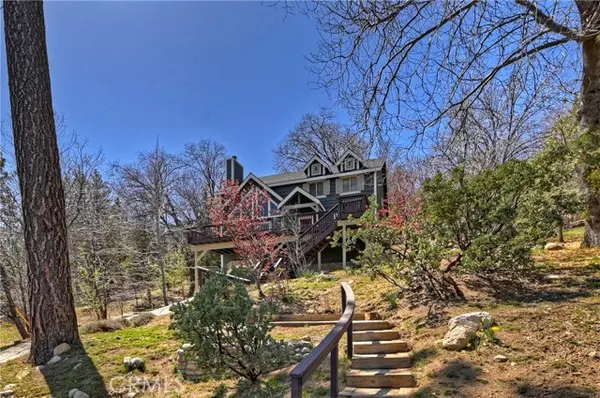$800,000
$799,000
0.1%For more information regarding the value of a property, please contact us for a free consultation.
3 Beds
3 Baths
2,252 SqFt
SOLD DATE : 06/08/2022
Key Details
Sold Price $800,000
Property Type Single Family Home
Sub Type Detached
Listing Status Sold
Purchase Type For Sale
Square Footage 2,252 sqft
Price per Sqft $355
MLS Listing ID RW22071098
Sold Date 06/08/22
Style Detached
Bedrooms 3
Full Baths 2
Half Baths 1
Construction Status Updated/Remodeled
HOA Y/N No
Year Built 2006
Lot Size 8,490 Sqft
Acres 0.1949
Property Description
*Taking Back-Up Offers/Call Agent for Info* Custom Built Retreat w/Lake Rights near the Tavern Bay Area! Freshly Painted 3BD, 3BA w/Attached 2 Car Garage & Direct Access on a Cul-de-Sac! En Suite Master on Main w/Separate Shower, Soaking Tub & Huge Walk-In Closet. The Long, Front Deck (TREX) off the Living Room and Wall of Windows is perfect for the Panoramic Mountain Views. Spacious Living Room - Dining Area w/Wood Floors, Cathedral Ceilings & Stone Fireplace. The Kitchen has Professional Grade Range & Hood, SS Fridge, Wine Fridge, Microwave, Dishwasher, Trash Compactor & Walk-In-Pantry. Upstairs has a Family Room, 2 Bedrooms & a Full Bath w/Tub-Shower Combo. Enter through the Garage, Up the stairs to the Laundry Area w/Washer & Dryer Hook-Ups & Storage. Back Deck is Trex, and landscaped yard also has a Gardner/Storage Shed.
*Taking Back-Up Offers/Call Agent for Info* Custom Built Retreat w/Lake Rights near the Tavern Bay Area! Freshly Painted 3BD, 3BA w/Attached 2 Car Garage & Direct Access on a Cul-de-Sac! En Suite Master on Main w/Separate Shower, Soaking Tub & Huge Walk-In Closet. The Long, Front Deck (TREX) off the Living Room and Wall of Windows is perfect for the Panoramic Mountain Views. Spacious Living Room - Dining Area w/Wood Floors, Cathedral Ceilings & Stone Fireplace. The Kitchen has Professional Grade Range & Hood, SS Fridge, Wine Fridge, Microwave, Dishwasher, Trash Compactor & Walk-In-Pantry. Upstairs has a Family Room, 2 Bedrooms & a Full Bath w/Tub-Shower Combo. Enter through the Garage, Up the stairs to the Laundry Area w/Washer & Dryer Hook-Ups & Storage. Back Deck is Trex, and landscaped yard also has a Gardner/Storage Shed.
Location
State CA
County San Bernardino
Area Lake Arrowhead (92352)
Zoning LA/RS-14M
Interior
Interior Features Beamed Ceilings, Granite Counters, Living Room Deck Attached, Recessed Lighting
Heating Natural Gas
Flooring Wood
Fireplaces Type FP in Living Room, Gas Starter
Equipment Dishwasher, Disposal, Microwave, Refrigerator, Trash Compactor, 6 Burner Stove, Gas Stove, Ice Maker, Vented Exhaust Fan, Gas Range
Appliance Dishwasher, Disposal, Microwave, Refrigerator, Trash Compactor, 6 Burner Stove, Gas Stove, Ice Maker, Vented Exhaust Fan, Gas Range
Laundry Inside
Exterior
Exterior Feature Wood
Garage Direct Garage Access, Garage - Two Door
Garage Spaces 2.0
Utilities Available Cable Available, Electricity Available, Natural Gas Available, Phone Available, Sewer Connected, Water Connected
View Trees/Woods
Roof Type Composition,Shingle
Total Parking Spaces 4
Building
Lot Description Cul-De-Sac, Landscaped
Story 2
Lot Size Range 7500-10889 SF
Sewer Public Sewer
Water Public
Architectural Style Custom Built
Level or Stories 2 Story
Construction Status Updated/Remodeled
Others
Acceptable Financing Cash, Conventional, Cash To New Loan
Listing Terms Cash, Conventional, Cash To New Loan
Special Listing Condition Standard
Read Less Info
Want to know what your home might be worth? Contact us for a FREE valuation!

Our team is ready to help you sell your home for the highest possible price ASAP

Bought with DANA URQUIZA • KELLER WILLIAMS BBLA








