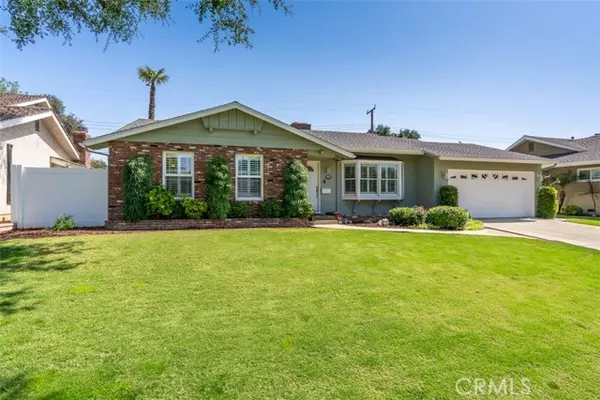$931,000
$825,000
12.8%For more information regarding the value of a property, please contact us for a free consultation.
3 Beds
2 Baths
1,700 SqFt
SOLD DATE : 06/07/2022
Key Details
Sold Price $931,000
Property Type Single Family Home
Sub Type Detached
Listing Status Sold
Purchase Type For Sale
Square Footage 1,700 sqft
Price per Sqft $547
MLS Listing ID CV22084930
Sold Date 06/07/22
Style Detached
Bedrooms 3
Full Baths 2
Construction Status Turnkey
HOA Y/N No
Year Built 1959
Lot Size 9,866 Sqft
Acres 0.2265
Property Description
METICULOUSLY MAINTAINED SINGLE STORY IN A HIGHLY SOUGHT AFTER NEIGHBORHOOD. Manicured front landscaping offers a green lawn, brick planters, and a covered front porch. The front entry door opens to the living room offering hardwood flooring, a floor-to-ceiling brick fireplace, a bay window with plantation shutters, crown molding, and recessed lighting. The kitchen features classic white cabinetry, tiled countertops, newer stainless steel appliances, a backyard view, and recessed lighting. The dining area offers exposed beam ceiling, a chandelier, a brick accent wall with a small fireplace that could be converted to a pizza oven, and a wood accent wall with a barn door. The family room offers luxury vinyl flooring, a brick fireplace, built ins, windows, and two french doors leading to the backyard. The master bedroom offers hardwood flooring, a ceiling fan, a spacious closet, and windows with shutters. The master bathroom offers tiled floor, a single sink, and a full tiled walk-in shower. Two additional bedrooms that overlook the front yard both offer hardwood flooring and ceiling fans. The hall bathroom has a single sink with vintage tiled countertops and a matching tiled shower with sliding glass door. There is an indoor laundry room and direct access to the two car garage which has a back pull through door to the backyard. The backyard is a blank pallet, we have provided photos with grass which can easily be installed or you can design it to your needs. The property sits on a bluff with mature trees and views through the backyard plus there is a storage shed. Additional u
METICULOUSLY MAINTAINED SINGLE STORY IN A HIGHLY SOUGHT AFTER NEIGHBORHOOD. Manicured front landscaping offers a green lawn, brick planters, and a covered front porch. The front entry door opens to the living room offering hardwood flooring, a floor-to-ceiling brick fireplace, a bay window with plantation shutters, crown molding, and recessed lighting. The kitchen features classic white cabinetry, tiled countertops, newer stainless steel appliances, a backyard view, and recessed lighting. The dining area offers exposed beam ceiling, a chandelier, a brick accent wall with a small fireplace that could be converted to a pizza oven, and a wood accent wall with a barn door. The family room offers luxury vinyl flooring, a brick fireplace, built ins, windows, and two french doors leading to the backyard. The master bedroom offers hardwood flooring, a ceiling fan, a spacious closet, and windows with shutters. The master bathroom offers tiled floor, a single sink, and a full tiled walk-in shower. Two additional bedrooms that overlook the front yard both offer hardwood flooring and ceiling fans. The hall bathroom has a single sink with vintage tiled countertops and a matching tiled shower with sliding glass door. There is an indoor laundry room and direct access to the two car garage which has a back pull through door to the backyard. The backyard is a blank pallet, we have provided photos with grass which can easily be installed or you can design it to your needs. The property sits on a bluff with mature trees and views through the backyard plus there is a storage shed. Additional upgrades include; 5 year old copper plumbing, mostly dual paned windows, all electrical outlets have been updated, a whole house fan, a water softener, tankless water heater, new interior and exterior lighting, new smart garage door opener, new fence and gate, and refinished wood floors.
Location
State CA
County Los Angeles
Area Glendora (91740)
Zoning SDSF7500*
Interior
Interior Features Tile Counters
Cooling Central Forced Air
Fireplaces Type FP in Living Room, Gas
Equipment Dishwasher, Disposal, Microwave, Convection Oven, Water Line to Refr, Gas Range
Appliance Dishwasher, Disposal, Microwave, Convection Oven, Water Line to Refr, Gas Range
Laundry Laundry Room, Inside
Exterior
Exterior Feature Stucco
Parking Features Direct Garage Access, Garage - Two Door, Garage Door Opener
Garage Spaces 2.0
Fence Chain Link
Utilities Available Electricity Connected, Natural Gas Connected, Sewer Connected, Water Connected
Roof Type Composition
Total Parking Spaces 2
Building
Lot Description Curbs, Sidewalks, Landscaped
Story 1
Lot Size Range 7500-10889 SF
Sewer Public Sewer
Water Public
Architectural Style Ranch
Level or Stories 1 Story
Construction Status Turnkey
Others
Acceptable Financing Cash, Conventional, Cash To New Loan, Submit
Listing Terms Cash, Conventional, Cash To New Loan, Submit
Special Listing Condition Standard
Read Less Info
Want to know what your home might be worth? Contact us for a FREE valuation!

Our team is ready to help you sell your home for the highest possible price ASAP

Bought with NON LISTED AGENT • NON LISTED OFFICE






