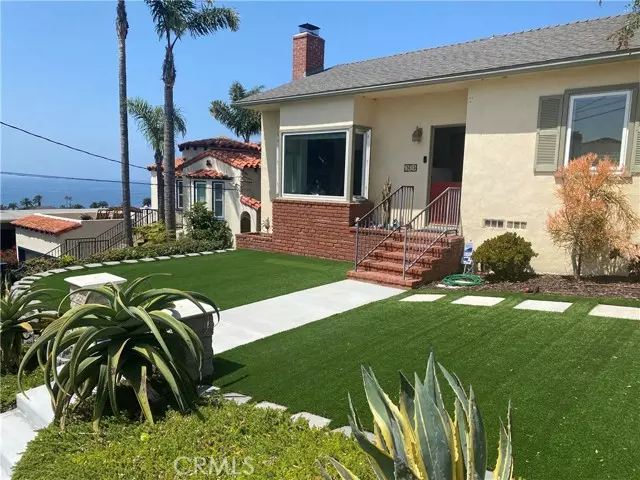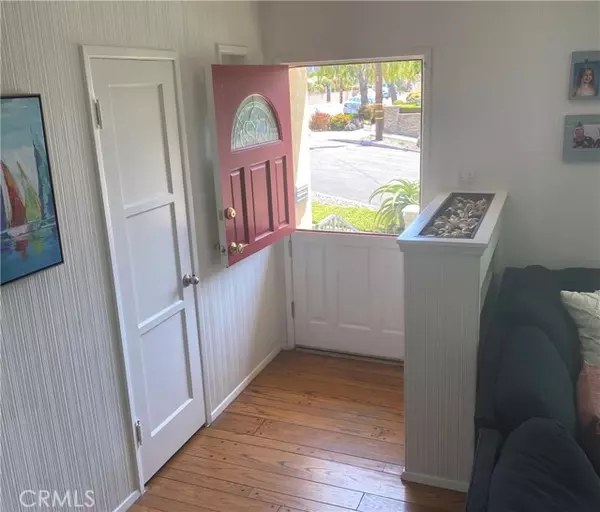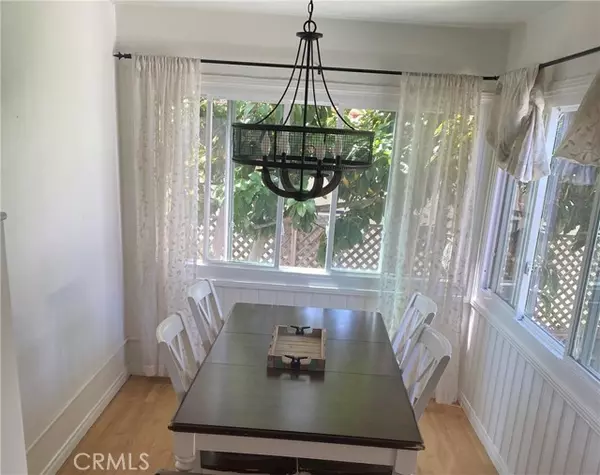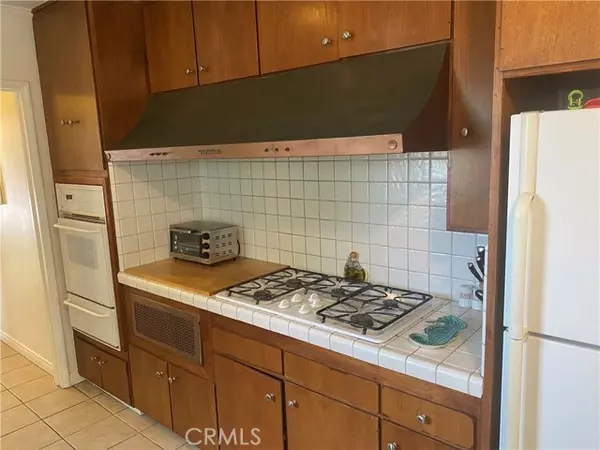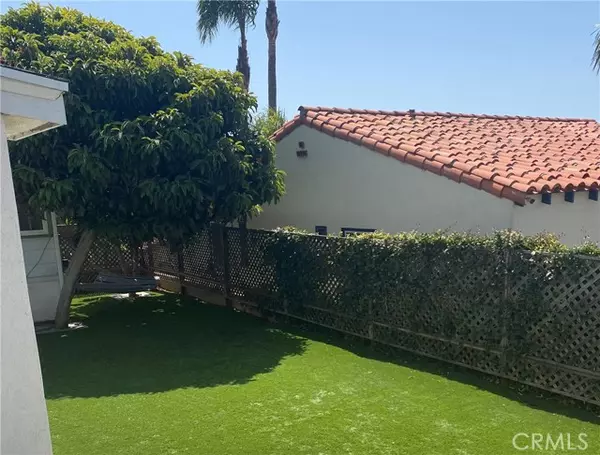$1,299,000
$1,299,000
For more information regarding the value of a property, please contact us for a free consultation.
3 Beds
2 Baths
1,702 SqFt
SOLD DATE : 06/06/2022
Key Details
Sold Price $1,299,000
Property Type Single Family Home
Sub Type Detached
Listing Status Sold
Purchase Type For Sale
Square Footage 1,702 sqft
Price per Sqft $763
MLS Listing ID PV22091909
Sold Date 06/06/22
Style Detached
Bedrooms 3
Full Baths 2
Construction Status Turnkey
HOA Y/N No
Year Built 1949
Lot Size 6,237 Sqft
Acres 0.1432
Property Description
Classic Palisades home situated on a corner lot with views of Catalina, it's all about location! location! location! Original 1949 appeal with practical additions boasting 3 bedrooms and 2 baths and over 1700 sq.ft. of living space. The remodeled full bath enjoys a separate tub and shower encased in modern tile and glass. In addition there is a large family room with a natural stone fireplace and a view window out to Catalina. As you enter the Dutch front door opens to a spacious living room with a real wood burning fire-place, hardwoord floors and a bay window. A cool feature is the step-up area for your china cabinets or bookcases off this is an adorable step-down dining area with wrap around windows for beautiful views of the spacious yard and garden. The kitchen is well appointed with wood cabinets and abundant storage it also has a cute little breakfast counter and bar stools. The family room has a slider that takes you out to the tranquil entertainment area very private with a block wall on the north side (36th st ) and a private gate to enter from the street. The seller upgraded the front and rear yards with artificial grass and additional landscaping giving the home the ultimate first impression. The 2-car garage with a newer garage door and opener is also on the north side of the house and has a door that leads to the private back area. A covered patio area is nice and cozy a place to unwind and enjoy the evening ocean breezes.
Classic Palisades home situated on a corner lot with views of Catalina, it's all about location! location! location! Original 1949 appeal with practical additions boasting 3 bedrooms and 2 baths and over 1700 sq.ft. of living space. The remodeled full bath enjoys a separate tub and shower encased in modern tile and glass. In addition there is a large family room with a natural stone fireplace and a view window out to Catalina. As you enter the Dutch front door opens to a spacious living room with a real wood burning fire-place, hardwoord floors and a bay window. A cool feature is the step-up area for your china cabinets or bookcases off this is an adorable step-down dining area with wrap around windows for beautiful views of the spacious yard and garden. The kitchen is well appointed with wood cabinets and abundant storage it also has a cute little breakfast counter and bar stools. The family room has a slider that takes you out to the tranquil entertainment area very private with a block wall on the north side (36th st ) and a private gate to enter from the street. The seller upgraded the front and rear yards with artificial grass and additional landscaping giving the home the ultimate first impression. The 2-car garage with a newer garage door and opener is also on the north side of the house and has a door that leads to the private back area. A covered patio area is nice and cozy a place to unwind and enjoy the evening ocean breezes.
Location
State CA
County Los Angeles
Area San Pedro (90731)
Zoning LAR1
Interior
Flooring Wood
Fireplaces Type FP in Family Room, FP in Living Room
Equipment Dishwasher, Double Oven
Appliance Dishwasher, Double Oven
Laundry Closet Full Sized, Inside
Exterior
Garage Spaces 2.0
View Ocean, Panoramic, Catalina
Roof Type Composition
Total Parking Spaces 2
Building
Lot Description Corner Lot, Sidewalks
Story 1
Lot Size Range 4000-7499 SF
Sewer Public Sewer
Water Public
Level or Stories 1 Story
Construction Status Turnkey
Others
Acceptable Financing Land Contract
Listing Terms Land Contract
Special Listing Condition Standard
Read Less Info
Want to know what your home might be worth? Contact us for a FREE valuation!

Our team is ready to help you sell your home for the highest possible price ASAP

Bought with Jerry Yutronich • RE/MAX Estate Properties


