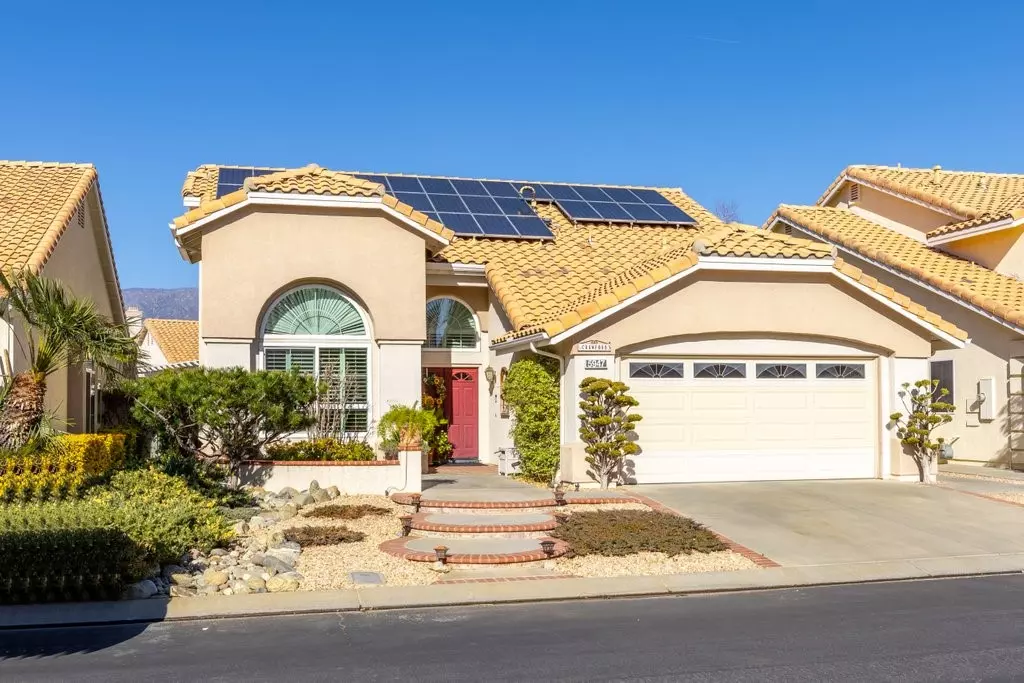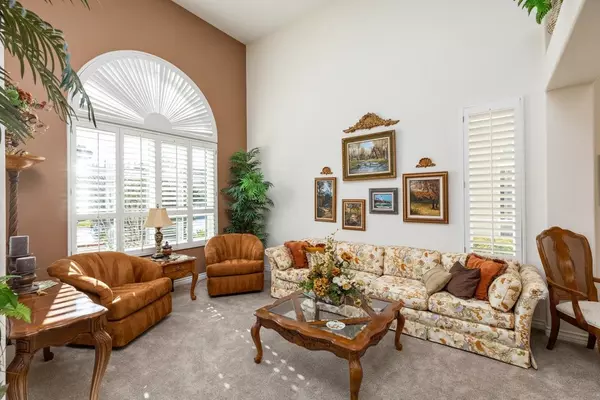$485,000
$491,000
1.2%For more information regarding the value of a property, please contact us for a free consultation.
2 Beds
3 Baths
2,263 SqFt
SOLD DATE : 06/03/2022
Key Details
Sold Price $485,000
Property Type Single Family Home
Sub Type Detached
Listing Status Sold
Purchase Type For Sale
Square Footage 2,263 sqft
Price per Sqft $214
MLS Listing ID EV22023145
Sold Date 06/03/22
Style Detached
Bedrooms 2
Full Baths 2
Half Baths 1
HOA Fees $336/mo
HOA Y/N Yes
Year Built 1993
Lot Size 4,792 Sqft
Acres 0.11
Property Description
Lovely "Oakmont Plan" with mountain view from upstairs. Located in the Senior Community of Sun Lakes Country Club. Home has many upgrades with replaced windows, replaced HVAC system, kitchen is completely redone with cabinets, appliances and granite counter tops and new flooring added in 2021. Master bath has been remodeled with the oval tub removed to allow for a larger granite shower stall. Home has Leased Solar and buyer is to assume lease from Sun Run with approx 10 years left at around $89 a month. Closet Organizers, ceiling fans, shutters and the fireplace has been upgraded. With all the upgrades this home is ready to move in. All you need to do is enjoy the benefits of our lovely retirement community. This is a must see to appreciate.
Lovely "Oakmont Plan" with mountain view from upstairs. Located in the Senior Community of Sun Lakes Country Club. Home has many upgrades with replaced windows, replaced HVAC system, kitchen is completely redone with cabinets, appliances and granite counter tops and new flooring added in 2021. Master bath has been remodeled with the oval tub removed to allow for a larger granite shower stall. Home has Leased Solar and buyer is to assume lease from Sun Run with approx 10 years left at around $89 a month. Closet Organizers, ceiling fans, shutters and the fireplace has been upgraded. With all the upgrades this home is ready to move in. All you need to do is enjoy the benefits of our lovely retirement community. This is a must see to appreciate.
Location
State CA
County Riverside
Area Riv Cty-Banning (92220)
Interior
Interior Features Granite Counters
Cooling Central Forced Air
Flooring Carpet, Tile
Fireplaces Type FP in Family Room, Gas
Equipment Dishwasher, Disposal, Microwave, Solar Panels, Gas Stove
Appliance Dishwasher, Disposal, Microwave, Solar Panels, Gas Stove
Laundry Laundry Room, Inside
Exterior
Garage Garage
Garage Spaces 2.0
Fence Vinyl
Utilities Available Cable Connected, Electricity Connected, Natural Gas Connected, Underground Utilities, Sewer Connected, Water Connected
View Mountains/Hills
Roof Type Concrete,Tile/Clay
Total Parking Spaces 2
Building
Lot Description Sidewalks
Story 2
Lot Size Range 4000-7499 SF
Sewer Public Sewer
Water Public
Level or Stories 2 Story
Others
Senior Community Other
Acceptable Financing Cash, Cash To New Loan
Listing Terms Cash, Cash To New Loan
Read Less Info
Want to know what your home might be worth? Contact us for a FREE valuation!

Our team is ready to help you sell your home for the highest possible price ASAP

Bought with WILLIAM PAVKOV • SUN LAKES REALTY, INC








