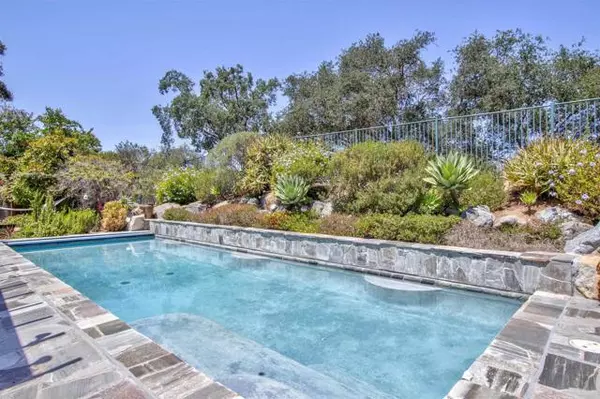$1,250,000
$1,199,000
4.3%For more information regarding the value of a property, please contact us for a free consultation.
4 Beds
3 Baths
3,065 SqFt
SOLD DATE : 06/02/2022
Key Details
Sold Price $1,250,000
Property Type Single Family Home
Sub Type Detached
Listing Status Sold
Purchase Type For Sale
Square Footage 3,065 sqft
Price per Sqft $407
MLS Listing ID NDP2204486
Sold Date 06/02/22
Style Detached
Bedrooms 4
Full Baths 3
HOA Fees $210/mo
HOA Y/N Yes
Year Built 2004
Lot Size 0.350 Acres
Acres 0.35
Property Description
Beautifully maintained Single story home is located near end of a cul de sac in gated portion of Hidden Meadows called the Summit. Yard is tremendous, golf course view, peaceful quiet location with manageable size pool. Multiple covered patios, outdoor fireplace, built in barbecue, an entertainers paradise. Flat usable yard is very low maintenance as owners have invested heavily in low water using plants. This home constructed in 2004 looks newer than many homes in the master planned community. Three car tandem garage. Attractive hardwood floors throughout most of the house. Large walk-in closet in master bedroom which has good separation from the other three bedrooms. White cabinets. The kitchen has two large islands and an eat-in area. Home is on sewer and propane. Country quiet living but less than 5 minutes from interstate 15. Just about everything you need is within a 15 minute drive from major retail, restaurants, Costco, and hospital. The house is impressive move in ready. Ideal lot to possibly accommodate a future ADU.
Beautifully maintained Single story home is located near end of a cul de sac in gated portion of Hidden Meadows called the Summit. Yard is tremendous, golf course view, peaceful quiet location with manageable size pool. Multiple covered patios, outdoor fireplace, built in barbecue, an entertainers paradise. Flat usable yard is very low maintenance as owners have invested heavily in low water using plants. This home constructed in 2004 looks newer than many homes in the master planned community. Three car tandem garage. Attractive hardwood floors throughout most of the house. Large walk-in closet in master bedroom which has good separation from the other three bedrooms. White cabinets. The kitchen has two large islands and an eat-in area. Home is on sewer and propane. Country quiet living but less than 5 minutes from interstate 15. Just about everything you need is within a 15 minute drive from major retail, restaurants, Costco, and hospital. The house is impressive move in ready. Ideal lot to possibly accommodate a future ADU.
Location
State CA
County San Diego
Area Escondido (92026)
Building/Complex Name The Summit
Zoning R1
Interior
Cooling Central Forced Air, Zoned Area(s)
Fireplaces Type FP in Family Room
Laundry Laundry Room
Exterior
Garage Spaces 3.0
Pool Below Ground
View Golf Course, Mountains/Hills, Meadow
Roof Type Concrete
Total Parking Spaces 3
Building
Lot Description Cul-De-Sac
Story 1
Lot Size Range .25 to .5 AC
Water Public
Level or Stories 1 Story
Schools
Elementary Schools Escondido Union School District
Middle Schools Escondido Union School District
High Schools Escondido Union High School District
Others
Acceptable Financing Cash, Conventional, FHA
Listing Terms Cash, Conventional, FHA
Special Listing Condition Standard
Read Less Info
Want to know what your home might be worth? Contact us for a FREE valuation!

Our team is ready to help you sell your home for the highest possible price ASAP

Bought with Brad Mattonen • Coldwell Banker Realty








