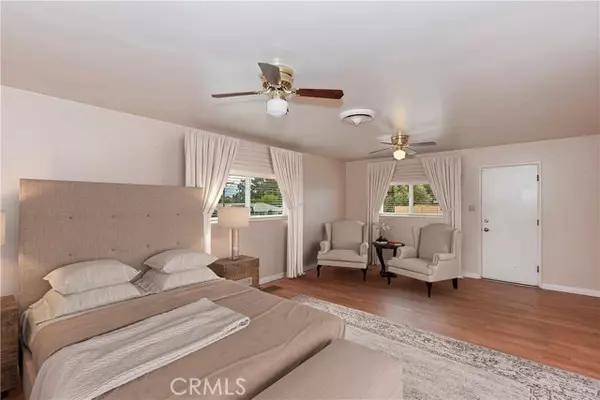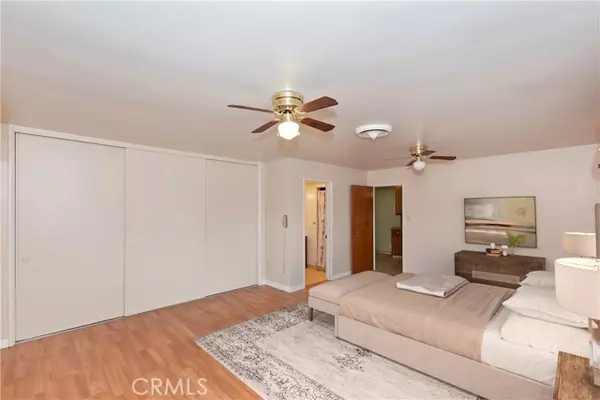$470,000
$450,000
4.4%For more information regarding the value of a property, please contact us for a free consultation.
3 Beds
2 Baths
1,805 SqFt
SOLD DATE : 05/31/2022
Key Details
Sold Price $470,000
Property Type Single Family Home
Sub Type Detached
Listing Status Sold
Purchase Type For Sale
Square Footage 1,805 sqft
Price per Sqft $260
MLS Listing ID OC22087648
Sold Date 05/31/22
Style Detached
Bedrooms 3
Full Baths 2
Construction Status Turnkey
HOA Y/N No
Year Built 1956
Lot Size 10,019 Sqft
Acres 0.23
Property Description
Charming single-story home that has been owned and lovingly maintained by the same owners for over thirty years! This 1,805 square foot home is situated on a large corner lot (lot size is over 10,000 sq. ft.) in the central city of Banning. The home features three spacious bedrooms and two bathrooms, including a large primary suite with an en-suite bathroom. The kitchen features a full-height tile backsplash, plenty of storage, and a built-in dining nook. Home shoppers will appreciate the formal dining room that opens up to the living room, featuring a fireplace and direct access to the backyard. The backyard offers fruit trees, a workshop, a covered patio, and lots of room to play. A two car side-by-side garage, with additional parking on the side of the home (including room for an RV), plus indoor laundry hookups, upgraded hard surface flooring throughout, and convenient freeway access add to the appeal of this incredible home. Don't wait... ready for immediate move in!
Charming single-story home that has been owned and lovingly maintained by the same owners for over thirty years! This 1,805 square foot home is situated on a large corner lot (lot size is over 10,000 sq. ft.) in the central city of Banning. The home features three spacious bedrooms and two bathrooms, including a large primary suite with an en-suite bathroom. The kitchen features a full-height tile backsplash, plenty of storage, and a built-in dining nook. Home shoppers will appreciate the formal dining room that opens up to the living room, featuring a fireplace and direct access to the backyard. The backyard offers fruit trees, a workshop, a covered patio, and lots of room to play. A two car side-by-side garage, with additional parking on the side of the home (including room for an RV), plus indoor laundry hookups, upgraded hard surface flooring throughout, and convenient freeway access add to the appeal of this incredible home. Don't wait... ready for immediate move in!
Location
State CA
County Riverside
Area Riv Cty-Banning (92220)
Zoning R1
Interior
Interior Features Unfurnished
Cooling Central Forced Air
Flooring Laminate, Tile, Wood
Fireplaces Type FP in Living Room, Gas
Equipment Dishwasher, Refrigerator, Gas Oven, Gas Stove
Appliance Dishwasher, Refrigerator, Gas Oven, Gas Stove
Laundry Inside
Exterior
Exterior Feature Stucco
Garage Garage
Garage Spaces 2.0
Fence Privacy
Utilities Available Cable Available, Electricity Available, Phone Available
Roof Type Shingle
Total Parking Spaces 4
Building
Lot Description Sidewalks
Story 1
Lot Size Range 7500-10889 SF
Sewer Public Sewer
Water Public
Level or Stories 1 Story
Construction Status Turnkey
Others
Acceptable Financing Cash, Conventional, Cash To New Loan
Listing Terms Cash, Conventional, Cash To New Loan
Special Listing Condition Standard
Read Less Info
Want to know what your home might be worth? Contact us for a FREE valuation!

Our team is ready to help you sell your home for the highest possible price ASAP

Bought with RICHARD JAURE • CASA VICTORIA REAL ESTATE








