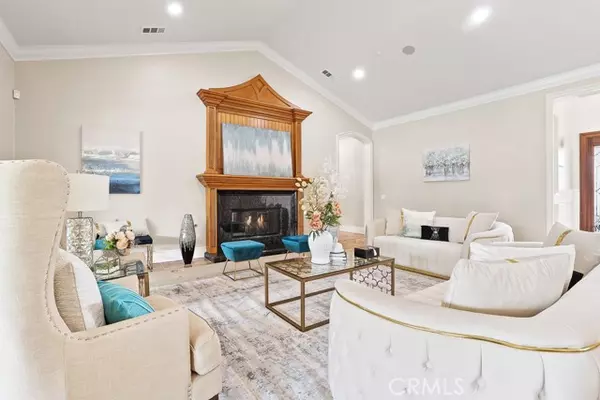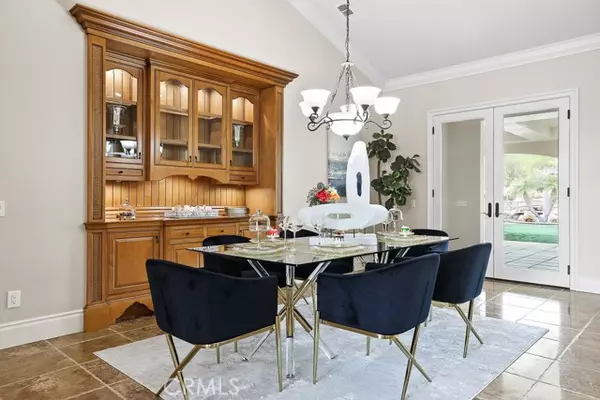$4,100,000
$3,999,999
2.5%For more information regarding the value of a property, please contact us for a free consultation.
5 Beds
6 Baths
4,524 SqFt
SOLD DATE : 05/27/2022
Key Details
Sold Price $4,100,000
Property Type Single Family Home
Sub Type Detached
Listing Status Sold
Purchase Type For Sale
Square Footage 4,524 sqft
Price per Sqft $906
MLS Listing ID OC22097234
Sold Date 05/27/22
Style Detached
Bedrooms 5
Full Baths 5
Half Baths 1
HOA Fees $199/mo
HOA Y/N Yes
Year Built 2003
Lot Size 1.190 Acres
Acres 1.19
Property Description
Welcome to 19255 Green Oaks where resort-style living and luxury meet in the Land of Gracious Living. Nestled behind the gates of the highly sought after Manor House, this stunning home features 4 bedrooms, 4.5 bathrooms, an office, and separate casita. Professionally appointed and flawlessly upgraded throughout, this home features designer finishes from top to bottom. An open concept kitchen with custom cabinetry and countertops, upgraded appliances, designer travertine, wood flooring, surround sound in every room, water softener system, custom built closets, LED recessed lighting, and much more. Enjoy the resort-style outdoor space spotlighting a cabana and kitchen with a built-in BBQ, ceiling fans and a cozy fireplace. The magnificent pebble tech, zero entry pool features grottos and bridges that will captivate you and promote tranquility year round. The outdoor space also feature beautifully upgrade hardscape, and drought resistant lush landscape that creates a perfect balance. The four car garage includes built-in cabinetry, and epoxy floors. Walking distance to shopping, restaurants, Award-Winning Yorba Linda High School, and Yorba Linda's magnificent trail system, this home truly has it all!
Welcome to 19255 Green Oaks where resort-style living and luxury meet in the Land of Gracious Living. Nestled behind the gates of the highly sought after Manor House, this stunning home features 4 bedrooms, 4.5 bathrooms, an office, and separate casita. Professionally appointed and flawlessly upgraded throughout, this home features designer finishes from top to bottom. An open concept kitchen with custom cabinetry and countertops, upgraded appliances, designer travertine, wood flooring, surround sound in every room, water softener system, custom built closets, LED recessed lighting, and much more. Enjoy the resort-style outdoor space spotlighting a cabana and kitchen with a built-in BBQ, ceiling fans and a cozy fireplace. The magnificent pebble tech, zero entry pool features grottos and bridges that will captivate you and promote tranquility year round. The outdoor space also feature beautifully upgrade hardscape, and drought resistant lush landscape that creates a perfect balance. The four car garage includes built-in cabinetry, and epoxy floors. Walking distance to shopping, restaurants, Award-Winning Yorba Linda High School, and Yorba Linda's magnificent trail system, this home truly has it all!
Location
State CA
County Orange
Area Oc - Yorba Linda (92886)
Interior
Interior Features Beamed Ceilings, Dry Bar, Granite Counters, Home Automation System, Pantry, Recessed Lighting, Wet Bar
Cooling Central Forced Air, Zoned Area(s)
Flooring Carpet, Stone, Wood
Fireplaces Type FP in Family Room, FP in Living Room, FP in Master BR, Guest House
Equipment Dishwasher, Disposal, Dryer, Microwave, Refrigerator, Washer, 6 Burner Stove, Double Oven, Freezer, Gas Oven, Gas Range
Appliance Dishwasher, Disposal, Dryer, Microwave, Refrigerator, Washer, 6 Burner Stove, Double Oven, Freezer, Gas Oven, Gas Range
Laundry Laundry Room
Exterior
Garage Direct Garage Access
Garage Spaces 4.0
Fence Wrought Iron
Pool Below Ground, Private, Waterfall
Community Features Horse Trails
Complex Features Horse Trails
Utilities Available Electricity Connected, Natural Gas Connected, Sewer Connected
View N/K, Pool
Total Parking Spaces 4
Building
Lot Description Corner Lot, Curbs
Story 1
Sewer Public Sewer
Water Public
Level or Stories 1 Story
Others
Acceptable Financing Cash, Conventional, Cash To New Loan
Listing Terms Cash, Conventional, Cash To New Loan
Special Listing Condition Standard
Read Less Info
Want to know what your home might be worth? Contact us for a FREE valuation!

Our team is ready to help you sell your home for the highest possible price ASAP

Bought with Carole Geronsin • BHHS CA Properties








