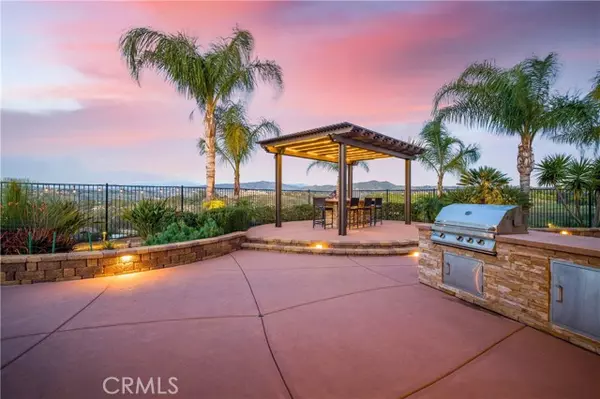$1,385,000
$1,200,000
15.4%For more information regarding the value of a property, please contact us for a free consultation.
5 Beds
3 Baths
3,760 SqFt
SOLD DATE : 05/26/2022
Key Details
Sold Price $1,385,000
Property Type Single Family Home
Sub Type Detached
Listing Status Sold
Purchase Type For Sale
Square Footage 3,760 sqft
Price per Sqft $368
MLS Listing ID SW22036564
Sold Date 05/26/22
Style Detached
Bedrooms 5
Full Baths 3
Construction Status Turnkey
HOA Fees $99/mo
HOA Y/N Yes
Year Built 2013
Lot Size 10,019 Sqft
Acres 0.23
Property Description
PENDING OFF MARKET- entered for comparable sale. This Beautiful Mediterranean Home in the highly sought-after community of Morgan Hill Estates is a rare trifecta of curb appeal with cul-de sac location! This incredible floor plan is loaded with high end finishes with one of the best VIEWS in all of Morgan Hill! This 5 Bedroom, 3.5 bath floorplan doesn't become available often. Leading to the front door you will be greeted with a front porch featuring stone accented arches and professional hardscape/landscape. As you enter the main residence the foyer opens to a large open concept formal dining space, to the left is a flex space perfect for an office/ additional bedroom or den. Beautiful wood tile flooring leads you past the staircase to the open concept kitchen/family room area. A chef's dream... the kitchen features rich wood cabinets, upgraded stainless appliance package, large center island, granite counter tops with granite backsplash and a beautiful butler's pantry perfect for entertaining. The large Family room features a cozy fireplace with custom built-in featuring floating shelves and a stacked stone accent wall. This home features a main floor Bedroom (w gorgeous custom shiplap wall) and full bath. Upstairs you'll find 3 bedrooms with large hall bath, huge primary bedroom and beautiful spa like primary bath. A large loft and upstairs laundry room finish the second floor! The backyard is your own private oasis featuring a large California Room, a large pool sized lot which features a built-in barbecue island, a gorgeous pergola covered table with fire feature that
PENDING OFF MARKET- entered for comparable sale. This Beautiful Mediterranean Home in the highly sought-after community of Morgan Hill Estates is a rare trifecta of curb appeal with cul-de sac location! This incredible floor plan is loaded with high end finishes with one of the best VIEWS in all of Morgan Hill! This 5 Bedroom, 3.5 bath floorplan doesn't become available often. Leading to the front door you will be greeted with a front porch featuring stone accented arches and professional hardscape/landscape. As you enter the main residence the foyer opens to a large open concept formal dining space, to the left is a flex space perfect for an office/ additional bedroom or den. Beautiful wood tile flooring leads you past the staircase to the open concept kitchen/family room area. A chef's dream... the kitchen features rich wood cabinets, upgraded stainless appliance package, large center island, granite counter tops with granite backsplash and a beautiful butler's pantry perfect for entertaining. The large Family room features a cozy fireplace with custom built-in featuring floating shelves and a stacked stone accent wall. This home features a main floor Bedroom (w gorgeous custom shiplap wall) and full bath. Upstairs you'll find 3 bedrooms with large hall bath, huge primary bedroom and beautiful spa like primary bath. A large loft and upstairs laundry room finish the second floor! The backyard is your own private oasis featuring a large California Room, a large pool sized lot which features a built-in barbecue island, a gorgeous pergola covered table with fire feature that seats up to 8!! Last but certainly not least, the most magnificent VIEWS of Temecula Valley! Enjoy sunsets and watching hot air balloons rise over Wine Country. ALL this and Morgan Hill Community Amenities pool/spa/clubhouse/tennis courts and more! This home is located in the highly acclaimed Great Oak School District. More Professional photos coming soon!
Location
State CA
County Riverside
Area Riv Cty-Temecula (92592)
Zoning SP ZONE
Interior
Interior Features Granite Counters, Recessed Lighting, Stone Counters
Cooling Central Forced Air
Flooring Carpet, Tile
Fireplaces Type FP in Family Room
Equipment Dishwasher, Disposal, Microwave, Gas Range
Appliance Dishwasher, Disposal, Microwave, Gas Range
Laundry Laundry Room
Exterior
Garage Garage
Garage Spaces 4.0
Fence Excellent Condition, Wrought Iron, Vinyl
Pool Community/Common, Association
Utilities Available Sewer Connected
View Mountains/Hills, Valley/Canyon
Total Parking Spaces 4
Building
Lot Description Cul-De-Sac, Curbs, Sidewalks, Sprinklers In Front, Sprinklers In Rear
Story 2
Lot Size Range 7500-10889 SF
Sewer Public Sewer
Water Public
Architectural Style Mediterranean/Spanish
Level or Stories 2 Story
Construction Status Turnkey
Others
Acceptable Financing Cash, Conventional, VA, Cash To New Loan, Submit
Listing Terms Cash, Conventional, VA, Cash To New Loan, Submit
Special Listing Condition Standard
Read Less Info
Want to know what your home might be worth? Contact us for a FREE valuation!

Our team is ready to help you sell your home for the highest possible price ASAP

Bought with Giety Attaran • Allison James Estates & Homes







