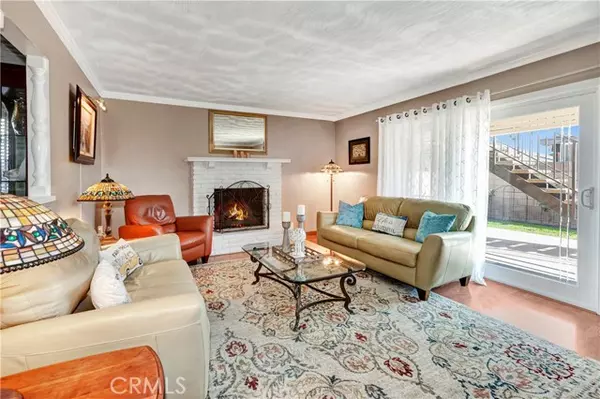$955,000
$898,888
6.2%For more information regarding the value of a property, please contact us for a free consultation.
4 Beds
3 Baths
2,346 SqFt
SOLD DATE : 05/25/2022
Key Details
Sold Price $955,000
Property Type Single Family Home
Sub Type Detached
Listing Status Sold
Purchase Type For Sale
Square Footage 2,346 sqft
Price per Sqft $407
MLS Listing ID PW22072621
Sold Date 05/25/22
Style Detached
Bedrooms 4
Full Baths 3
Construction Status Turnkey,Updated/Remodeled
HOA Y/N No
Year Built 1961
Lot Size 5,453 Sqft
Acres 0.1252
Property Description
One of a kind home! Turnkey condition. This home is set up as a duplex, separate kitchen, baths, laundry upstairs and downstairs. (It is all permitted) As you walk into this pristine home you'll notice the bright living room with a cozy fireplace and a newer sliding door leading to the patio with recessed lighting and a low maintenance manicured backyard. Newer kitchen fully loaded with stainless steel appliances, granite countertops and a built-in desk. Newer dual pane windows throughout the entire house with a lovely prism-dcor. Crown molding and laminate flooring. 3 perfect size bedrooms downstairs, two with wardrobe mirrors and 2 bathrooms. 2 car attached garage with laundry hook ups and a custom built sink, big enough to bathe the doggies. There is a set of stairs by kitchen leading to the upstairs which is set up as a second living quarters, it could be used as a complete separate home and/or a mother in law quarters. It has a separate water heater and air conditioning. Kitchen and linen area with plenty of cabinets, laundry area with a stackable washer and dryer which are included in the sale, huge bedroom, wall to wall closet, full bathroom and a large living room, which leads to the spacious balcony with stairs; great to enjoy a cup of coffee, glass of wine, etc. Fire sprinklers in the upstairs unit only, storage shed on the backyard will stay. The cute and cozy sitting area by the front porch gives you a feeling of peace and serenity. Wrought iron fence and block walls. Come see this lovely and impeccable home, before it's too late. You snooze you lose. Hurry! Hur
One of a kind home! Turnkey condition. This home is set up as a duplex, separate kitchen, baths, laundry upstairs and downstairs. (It is all permitted) As you walk into this pristine home you'll notice the bright living room with a cozy fireplace and a newer sliding door leading to the patio with recessed lighting and a low maintenance manicured backyard. Newer kitchen fully loaded with stainless steel appliances, granite countertops and a built-in desk. Newer dual pane windows throughout the entire house with a lovely prism-dcor. Crown molding and laminate flooring. 3 perfect size bedrooms downstairs, two with wardrobe mirrors and 2 bathrooms. 2 car attached garage with laundry hook ups and a custom built sink, big enough to bathe the doggies. There is a set of stairs by kitchen leading to the upstairs which is set up as a second living quarters, it could be used as a complete separate home and/or a mother in law quarters. It has a separate water heater and air conditioning. Kitchen and linen area with plenty of cabinets, laundry area with a stackable washer and dryer which are included in the sale, huge bedroom, wall to wall closet, full bathroom and a large living room, which leads to the spacious balcony with stairs; great to enjoy a cup of coffee, glass of wine, etc. Fire sprinklers in the upstairs unit only, storage shed on the backyard will stay. The cute and cozy sitting area by the front porch gives you a feeling of peace and serenity. Wrought iron fence and block walls. Come see this lovely and impeccable home, before it's too late. You snooze you lose. Hurry! Hurry! Location is great, North El Monte.
Location
State CA
County Los Angeles
Area El Monte (91732)
Zoning EMR1AY
Interior
Interior Features Balcony, Living Room Balcony, Recessed Lighting
Cooling Central Forced Air
Flooring Carpet, Laminate
Fireplaces Type FP in Family Room, Gas
Equipment Microwave, Gas Range
Appliance Microwave, Gas Range
Laundry Closet Full Sized, Garage
Exterior
Garage Garage, Garage - Single Door
Garage Spaces 2.0
Fence Wrought Iron
Utilities Available Electricity Available, Natural Gas Available, Sewer Available, Water Available
View Neighborhood
Roof Type Shingle
Total Parking Spaces 2
Building
Lot Description Sidewalks, Sprinklers In Front, Sprinklers In Rear
Story 1
Lot Size Range 4000-7499 SF
Sewer Public Sewer
Water Public
Architectural Style Contemporary
Level or Stories 2 Story
Construction Status Turnkey,Updated/Remodeled
Others
Acceptable Financing Cash, Conventional, FHA, Cash To New Loan
Listing Terms Cash, Conventional, FHA, Cash To New Loan
Special Listing Condition Standard
Read Less Info
Want to know what your home might be worth? Contact us for a FREE valuation!

Our team is ready to help you sell your home for the highest possible price ASAP

Bought with JONATHAN KHAW • First Team Real Estate








