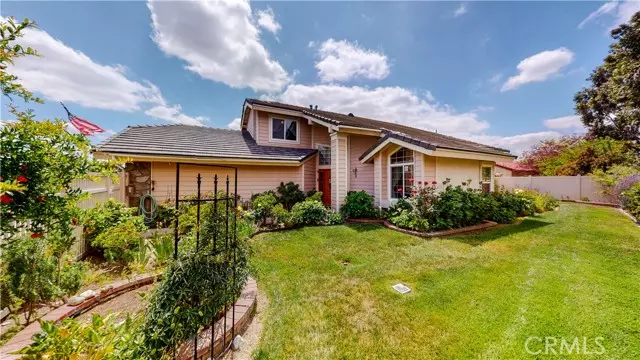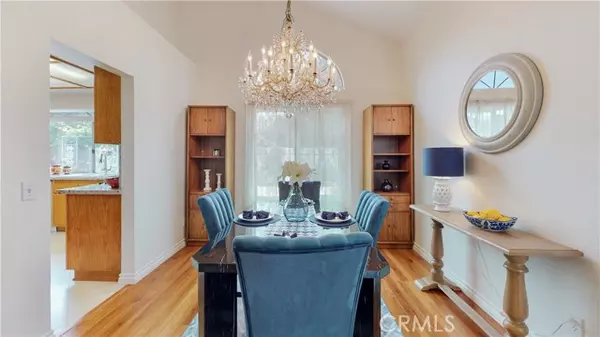$850,000
$839,000
1.3%For more information regarding the value of a property, please contact us for a free consultation.
4 Beds
3 Baths
2,142 SqFt
SOLD DATE : 05/25/2022
Key Details
Sold Price $850,000
Property Type Single Family Home
Sub Type Detached
Listing Status Sold
Purchase Type For Sale
Square Footage 2,142 sqft
Price per Sqft $396
MLS Listing ID AR22086086
Sold Date 05/25/22
Style Detached
Bedrooms 4
Full Baths 3
Construction Status Turnkey
HOA Y/N No
Year Built 1988
Lot Size 8,400 Sqft
Acres 0.1928
Property Description
Nestled on a quiet cul-de-sac is this contemporary two story home with a fabulous floor plan. Immaculately kept with striking tiled entry foyer, sunburst windows, open living room with an adjacent formal dining room. Bright & sunny kitchen with warm granite counters, oak cabinetry, upgraded appliances, breakfast bar & walk in pantry. A unique beveled window stretches across the kitchen to the cozy family room with mantled fireplace & eating area with lovely views of the sylvan backyard. A downstairs 4th bedroom/den is perfect for guests along with a full updated bath. An elegant curved oak staircase leads to an expansive master-suite with another sunburst window, viewing porthole & large walk-in closet, master full bath with dual sinks, oversized tub and decorative tiled flooring. Additional two bedrooms are roomy with double closets, served by another full updated hall bath. A delightful rear yard dotted with Citron, Quince, Pomegranate, Lemon, Orange & Avocado trees. Enjoy the grapevine covered gazebo amid a bevy of hydrangea's, multi-colored roses & other various flora. Privately contained with block & vinyl fencing amidst wonderful mountain views. Amenities include downstairs custom laminate floors, plush upstairs carpeting, central air & heat, dual paned vinyl windows, reverse osmosis water filter, detailed tile floors, security system & automatic sprinklers. Newly laid roof underlayment, along with various tile replacement, a three car garage with large storage loft, auto garage door opener & rare RV parking. A true gem awaits in the lovely community of Rancho Cucamon
Nestled on a quiet cul-de-sac is this contemporary two story home with a fabulous floor plan. Immaculately kept with striking tiled entry foyer, sunburst windows, open living room with an adjacent formal dining room. Bright & sunny kitchen with warm granite counters, oak cabinetry, upgraded appliances, breakfast bar & walk in pantry. A unique beveled window stretches across the kitchen to the cozy family room with mantled fireplace & eating area with lovely views of the sylvan backyard. A downstairs 4th bedroom/den is perfect for guests along with a full updated bath. An elegant curved oak staircase leads to an expansive master-suite with another sunburst window, viewing porthole & large walk-in closet, master full bath with dual sinks, oversized tub and decorative tiled flooring. Additional two bedrooms are roomy with double closets, served by another full updated hall bath. A delightful rear yard dotted with Citron, Quince, Pomegranate, Lemon, Orange & Avocado trees. Enjoy the grapevine covered gazebo amid a bevy of hydrangea's, multi-colored roses & other various flora. Privately contained with block & vinyl fencing amidst wonderful mountain views. Amenities include downstairs custom laminate floors, plush upstairs carpeting, central air & heat, dual paned vinyl windows, reverse osmosis water filter, detailed tile floors, security system & automatic sprinklers. Newly laid roof underlayment, along with various tile replacement, a three car garage with large storage loft, auto garage door opener & rare RV parking. A true gem awaits in the lovely community of Rancho Cucamonga!!
Location
State CA
County San Bernardino
Area Rancho Cucamonga (91701)
Interior
Interior Features Granite Counters, Pantry
Cooling Central Forced Air
Flooring Carpet, Laminate, Tile
Fireplaces Type FP in Family Room
Equipment Dishwasher, Disposal, Gas Oven, Water Line to Refr, Water Purifier
Appliance Dishwasher, Disposal, Gas Oven, Water Line to Refr, Water Purifier
Laundry Other/Remarks, Inside
Exterior
Garage Direct Garage Access, Garage - Three Door
Garage Spaces 3.0
Fence Vinyl
Utilities Available Cable Connected
View Mountains/Hills
Total Parking Spaces 3
Building
Lot Description Sidewalks, Sprinklers In Front, Sprinklers In Rear
Story 2
Lot Size Range 7500-10889 SF
Sewer Public Sewer
Water Public
Architectural Style Contemporary
Level or Stories 2 Story
Construction Status Turnkey
Others
Acceptable Financing Conventional, Cash To New Loan
Listing Terms Conventional, Cash To New Loan
Special Listing Condition Standard
Read Less Info
Want to know what your home might be worth? Contact us for a FREE valuation!

Our team is ready to help you sell your home for the highest possible price ASAP

Bought with MIO FOLEY • NEW STAR REALTY & INVESTMENT








