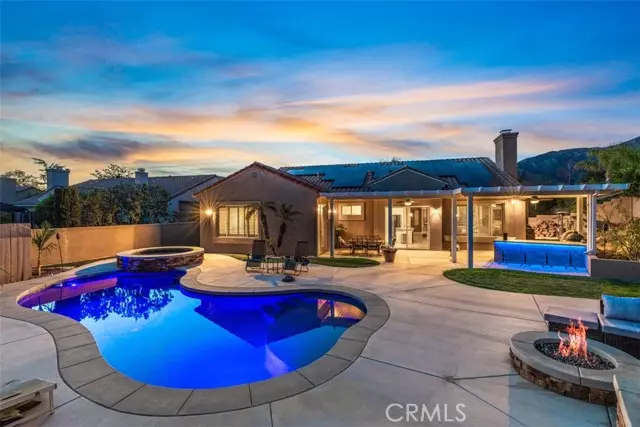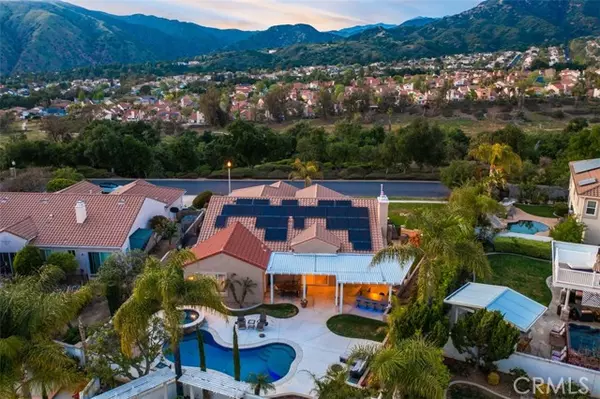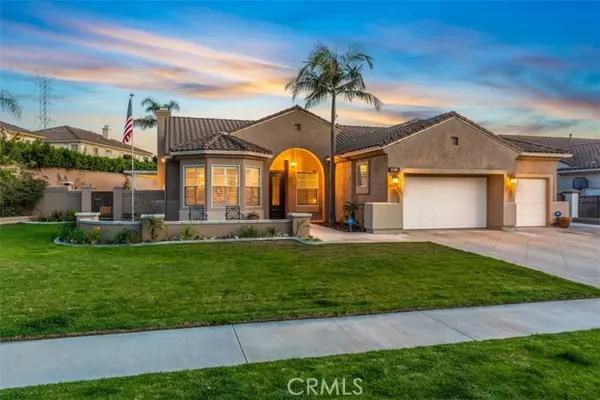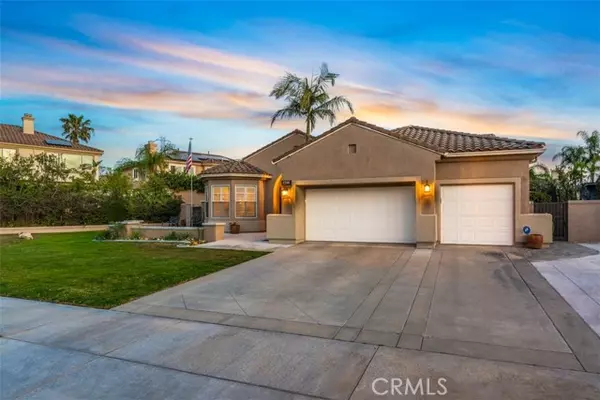$1,700,000
$1,700,000
For more information regarding the value of a property, please contact us for a free consultation.
4 Beds
4 Baths
2,892 SqFt
SOLD DATE : 05/24/2022
Key Details
Sold Price $1,700,000
Property Type Single Family Home
Sub Type Detached
Listing Status Sold
Purchase Type For Sale
Square Footage 2,892 sqft
Price per Sqft $587
MLS Listing ID CV22062153
Sold Date 05/24/22
Style Detached
Bedrooms 4
Full Baths 3
Half Baths 1
Construction Status Turnkey,Updated/Remodeled
HOA Fees $140/mo
HOA Y/N Yes
Year Built 1997
Lot Size 0.330 Acres
Acres 0.3302
Property Description
REMODELED SINGLE STORY POOL HOME | PAID SOLAR | LA VERNE HEIGHTS GATED COMMUNITY. Situated on a sprawling lot featuring a big grass lawn and a front sitting area with canyon and mountain views. The covered front porch offers double iron & glass entry doors that open to a true open concept floor plan. The entryway opens to wood grain patterned tile floors and to a spacious living room/dining room with newer carpeted floors, windows with plantation shutters (throughout), and a chandelier over the dining room. The family room features a brick fireplace, built-in entertainment center, and large windows that look into the backyard. The remodeled kitchen offers white shaker cabinetry, quartz countertops, tiled backsplash, stainless steel appliances, an island with seating, pendant lighting, a double door pantry, and a breakfast nook overlooking the backyard. Down the hallway is a half guest bathroom and leads to the bedrooms. The master bedroom offers carpeted flooring, a ceiling fan, extended bonus room with that could be a 5th bedroom, nursery, gym, office, etc, plus a 3/4 bathroom. The brand new master bathroom has dual sinks, quartz countertops, framed mirrors, a vanity area, an oversized walk-in shower with custom tile work, and a soaking tub. There is also a spacious walk-in closet with mirrored door and custom organizers. There are three additional bedrooms, one currently used as an office with double entry doors from the entryway. The hall bathroom was also just remodeled. Finally, an indoor laundry room leads to the attached and finished three car garage. The backyard wa
REMODELED SINGLE STORY POOL HOME | PAID SOLAR | LA VERNE HEIGHTS GATED COMMUNITY. Situated on a sprawling lot featuring a big grass lawn and a front sitting area with canyon and mountain views. The covered front porch offers double iron & glass entry doors that open to a true open concept floor plan. The entryway opens to wood grain patterned tile floors and to a spacious living room/dining room with newer carpeted floors, windows with plantation shutters (throughout), and a chandelier over the dining room. The family room features a brick fireplace, built-in entertainment center, and large windows that look into the backyard. The remodeled kitchen offers white shaker cabinetry, quartz countertops, tiled backsplash, stainless steel appliances, an island with seating, pendant lighting, a double door pantry, and a breakfast nook overlooking the backyard. Down the hallway is a half guest bathroom and leads to the bedrooms. The master bedroom offers carpeted flooring, a ceiling fan, extended bonus room with that could be a 5th bedroom, nursery, gym, office, etc, plus a 3/4 bathroom. The brand new master bathroom has dual sinks, quartz countertops, framed mirrors, a vanity area, an oversized walk-in shower with custom tile work, and a soaking tub. There is also a spacious walk-in closet with mirrored door and custom organizers. There are three additional bedrooms, one currently used as an office with double entry doors from the entryway. The hall bathroom was also just remodeled. Finally, an indoor laundry room leads to the attached and finished three car garage. The backyard was redesigned and recently finished with a pool & raised spa with LED lighting, all new concrete decking, a fire pit, an alumawood covered patio with lighting, ceiling fans, and a custom built-in BBQ with seating. The perimeter features block planters with landscape lighting and stucco walls enclose the property. The spacious side yards have room for potential RV parking, workshop, or a trampoline. The La Verne Heights community features gated access, a park with a grass area, fountain, soaring cypress trees, picnic area, playground, tennis courts, pickle ball, and basketball.
Location
State CA
County Los Angeles
Area La Verne (91750)
Interior
Interior Features Copper Plumbing Full, Pantry, Recessed Lighting
Cooling Central Forced Air
Flooring Carpet, Tile
Fireplaces Type FP in Family Room, FP in Master BR, Gas
Equipment Dishwasher, Disposal, Microwave, Convection Oven, Double Oven, Gas Stove, Water Line to Refr
Appliance Dishwasher, Disposal, Microwave, Convection Oven, Double Oven, Gas Stove, Water Line to Refr
Laundry Other/Remarks
Exterior
Exterior Feature Stucco
Parking Features Direct Garage Access, Garage Door Opener
Garage Spaces 3.0
Fence Stucco Wall
Pool Private, Pebble
Utilities Available Electricity Connected, Natural Gas Connected, Sewer Connected, Water Connected
View Mountains/Hills, Valley/Canyon, Neighborhood
Roof Type Tile/Clay
Total Parking Spaces 11
Building
Lot Description Curbs, Sidewalks, Landscaped
Story 1
Sewer Public Sewer
Water Public
Architectural Style Ranch
Level or Stories 1 Story
Construction Status Turnkey,Updated/Remodeled
Others
Acceptable Financing Cash, Conventional, Cash To New Loan, Submit
Listing Terms Cash, Conventional, Cash To New Loan, Submit
Special Listing Condition Standard
Read Less Info
Want to know what your home might be worth? Contact us for a FREE valuation!

Our team is ready to help you sell your home for the highest possible price ASAP

Bought with Carlo Honanian • Silver Spoon Properties







