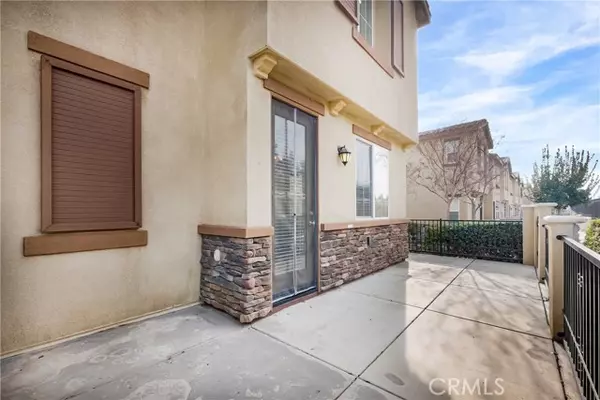$640,000
$640,000
For more information regarding the value of a property, please contact us for a free consultation.
3 Beds
3 Baths
2,102 SqFt
SOLD DATE : 05/24/2022
Key Details
Sold Price $640,000
Property Type Condo
Listing Status Sold
Purchase Type For Sale
Square Footage 2,102 sqft
Price per Sqft $304
MLS Listing ID OC22010221
Sold Date 05/24/22
Style All Other Attached
Bedrooms 3
Full Baths 2
Half Baths 1
Construction Status Turnkey
HOA Fees $381/mo
HOA Y/N Yes
Year Built 2014
Lot Size 2,000 Sqft
Acres 0.0459
Property Description
Incredible view location in the gated community of Pacific Trail Townhomes. Largest floorplan END UNIT townhome with nobody above or below. You will be wowed by the layout and the panoramic view of Mount Baldy, hills and Pacific Trail, best location in the community not near busy streets. HOA fee includes water, insurance on the building, exterior maintenance, roof, pool, gates, etc. Large rooms, tall ceilings and windows that allow natural light in the home all day. The main level includes an incredible kitchen with beautiful wood cabinetry, granite counters and stainless steel appliances including refrigerator with breakfast bar opening to the family room with ceiling fan and flat panel TV pre-wire. Then there is also a large dining room and incredible living room with ceiling fan that opens to your wrap around patio facing the Pacific Trail as well as a powder room. On the second level are 3 generous bedrooms, 2 bathrooms and the laundry room including washer and dryer. The primary suite is luxurious and includes an expansive walk-in closet and ceiling fan. There is an enormous 2.5 car direct access garage with remote controlled roll up door and a huge builder optioned completely finished 185 square foot studio off of the garage which has heat/air conditioning, ceiling fan, recessed lights and CAT5 data and cable- be sure not to miss it (included in the Builder listed square footage). Tankless water heater, CAT5 and cable in each bedroom and laminate floors throughout the living areas and studio room. The gated community has a nice pool and spa and is located directly be
Incredible view location in the gated community of Pacific Trail Townhomes. Largest floorplan END UNIT townhome with nobody above or below. You will be wowed by the layout and the panoramic view of Mount Baldy, hills and Pacific Trail, best location in the community not near busy streets. HOA fee includes water, insurance on the building, exterior maintenance, roof, pool, gates, etc. Large rooms, tall ceilings and windows that allow natural light in the home all day. The main level includes an incredible kitchen with beautiful wood cabinetry, granite counters and stainless steel appliances including refrigerator with breakfast bar opening to the family room with ceiling fan and flat panel TV pre-wire. Then there is also a large dining room and incredible living room with ceiling fan that opens to your wrap around patio facing the Pacific Trail as well as a powder room. On the second level are 3 generous bedrooms, 2 bathrooms and the laundry room including washer and dryer. The primary suite is luxurious and includes an expansive walk-in closet and ceiling fan. There is an enormous 2.5 car direct access garage with remote controlled roll up door and a huge builder optioned completely finished 185 square foot studio off of the garage which has heat/air conditioning, ceiling fan, recessed lights and CAT5 data and cable- be sure not to miss it (included in the Builder listed square footage). Tankless water heater, CAT5 and cable in each bedroom and laminate floors throughout the living areas and studio room. The gated community has a nice pool and spa and is located directly between Pacific Trail and Cucamonga Creek Trail and adjacent to Red Hill Golf Club and walking distance to shopping and dining. HOA fee includes water.
Location
State CA
County San Bernardino
Area Rancho Cucamonga (91730)
Interior
Interior Features Granite Counters, Pantry, Recessed Lighting
Cooling Central Forced Air
Flooring Carpet, Laminate, Tile
Equipment Dishwasher, Disposal, Dryer, Microwave, Refrigerator, Washer, Vented Exhaust Fan, Water Line to Refr, Gas Range
Appliance Dishwasher, Disposal, Dryer, Microwave, Refrigerator, Washer, Vented Exhaust Fan, Water Line to Refr, Gas Range
Laundry Laundry Room, Inside
Exterior
Exterior Feature Stucco
Garage Direct Garage Access, Garage, Garage Door Opener
Garage Spaces 2.0
Fence Stucco Wall, Wrought Iron
Pool Community/Common, Association, Heated
Utilities Available Cable Connected, Electricity Connected, Natural Gas Connected, Phone Available, Sewer Connected, Water Connected
View Mountains/Hills, Panoramic, Neighborhood, City Lights
Roof Type Concrete,Tile/Clay
Total Parking Spaces 2
Building
Lot Description Corner Lot, Curbs, Sidewalks
Story 3
Lot Size Range 1-3999 SF
Sewer Public Sewer
Water Public
Architectural Style Mediterranean/Spanish
Level or Stories 3 Story
Construction Status Turnkey
Others
Acceptable Financing Cash, Conventional, FHA, VA, Cash To New Loan
Listing Terms Cash, Conventional, FHA, VA, Cash To New Loan
Special Listing Condition Standard
Read Less Info
Want to know what your home might be worth? Contact us for a FREE valuation!

Our team is ready to help you sell your home for the highest possible price ASAP

Bought with EMILY RAYMOND • EXP REALTY OF CALIFORNIA INC








