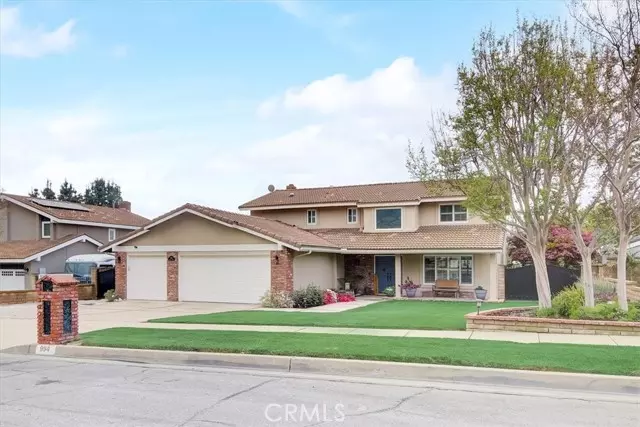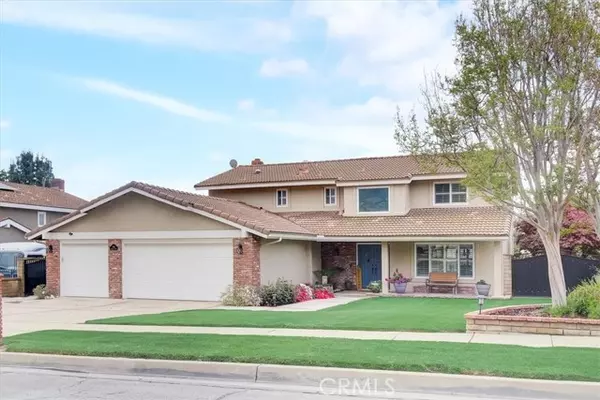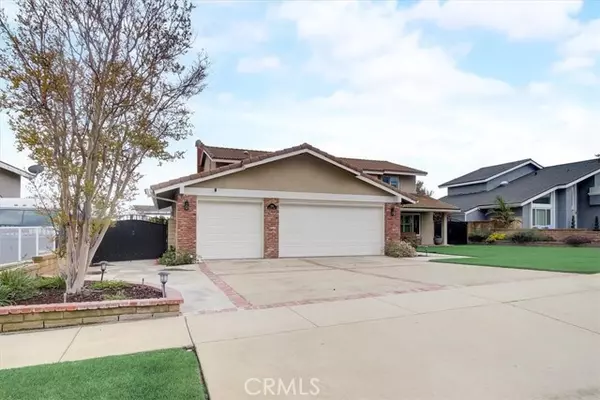$1,165,000
$995,000
17.1%For more information regarding the value of a property, please contact us for a free consultation.
5 Beds
3 Baths
2,778 SqFt
SOLD DATE : 05/23/2022
Key Details
Sold Price $1,165,000
Property Type Condo
Listing Status Sold
Purchase Type For Sale
Square Footage 2,778 sqft
Price per Sqft $419
MLS Listing ID IV22063118
Sold Date 05/23/22
Style All Other Attached
Bedrooms 5
Full Baths 3
HOA Y/N No
Year Built 1978
Lot Size 10,000 Sqft
Acres 0.2296
Property Description
This five bedroom home is everything you have been looking for! Starting with the step down living room with crown molding and plantation shutters and dining room with picture window which allows you to view the beautiful backyard, to the well laid out kitchen with white cabinetry , double ovens one is a convection oven, beverage refrigerator, granite counters, breakfast bar, breakfast nook and recessed lighting. The family room is enhanced by a fireplace and a custom built-in cabinet for stereo/tv system. There is also a downstairs bedroom and full bathroom with surround tile in shower. The staircase has been freshly redone with wood steps and fresh railing. Upstairs you find the Principal bedroom with an en suite bathroom that features a walk-in shower with frameless glass, cut outs and seating bench theres also a balcony right off the Principal bedroom, just right to enjoy sipping your favorite beverage. The secondary bedrooms are all generously sized and are outfitted with ceiling fans. The exterior is your very own mini paradise and includes a semi-covered and a covered patio in aluma wood, mature landscaping which includes a couple of fruit trees, the inground pool and spa were resurfaced nine years ago, it is fully gated with a self-closing gate; theres a BBQ area that was converted to gas and is connected to the gas line. There is a new pool heater and pool pump. Theres also a new HVAC system with trane condensers and improved it to a double system for maximum efficiency. Not to mention the breathtaking city and mountain views! Theres so much to this beautiful pro
This five bedroom home is everything you have been looking for! Starting with the step down living room with crown molding and plantation shutters and dining room with picture window which allows you to view the beautiful backyard, to the well laid out kitchen with white cabinetry , double ovens one is a convection oven, beverage refrigerator, granite counters, breakfast bar, breakfast nook and recessed lighting. The family room is enhanced by a fireplace and a custom built-in cabinet for stereo/tv system. There is also a downstairs bedroom and full bathroom with surround tile in shower. The staircase has been freshly redone with wood steps and fresh railing. Upstairs you find the Principal bedroom with an en suite bathroom that features a walk-in shower with frameless glass, cut outs and seating bench theres also a balcony right off the Principal bedroom, just right to enjoy sipping your favorite beverage. The secondary bedrooms are all generously sized and are outfitted with ceiling fans. The exterior is your very own mini paradise and includes a semi-covered and a covered patio in aluma wood, mature landscaping which includes a couple of fruit trees, the inground pool and spa were resurfaced nine years ago, it is fully gated with a self-closing gate; theres a BBQ area that was converted to gas and is connected to the gas line. There is a new pool heater and pool pump. Theres also a new HVAC system with trane condensers and improved it to a double system for maximum efficiency. Not to mention the breathtaking city and mountain views! Theres so much to this beautiful property that you just have to call and set up your very own private appointment!
Location
State CA
County San Bernardino
Area Upland (91784)
Interior
Interior Features Attic Fan, Balcony, Chair Railings, Granite Counters, Pantry, Recessed Lighting, Sunken Living Room, Two Story Ceilings, Unfurnished
Heating Electric, Natural Gas
Cooling Central Forced Air, Heat Pump(s), Electric, Energy Star, High Efficiency, Dual
Flooring Carpet, Laminate, Tile
Fireplaces Type FP in Family Room, Gas
Equipment Dishwasher, Disposal, Microwave, Refrigerator, Convection Oven, Double Oven, Electric Oven, Gas Stove, Ice Maker, Self Cleaning Oven, Vented Exhaust Fan, Water Line to Refr, Water Purifier
Appliance Dishwasher, Disposal, Microwave, Refrigerator, Convection Oven, Double Oven, Electric Oven, Gas Stove, Ice Maker, Self Cleaning Oven, Vented Exhaust Fan, Water Line to Refr, Water Purifier
Laundry Laundry Room, Inside
Exterior
Parking Features Garage, Garage - Two Door, Garage Door Opener
Garage Spaces 3.0
Fence New Condition, Wrought Iron
Pool Below Ground, Private, Heated, Permits, Pebble, Pool Cover, Waterfall, Tile
View Mountains/Hills, Panoramic, Pool, City Lights
Roof Type Spanish Tile
Total Parking Spaces 6
Building
Lot Description Curbs, Sidewalks
Story 2
Lot Size Range 7500-10889 SF
Sewer Public Sewer
Water Public
Level or Stories 2 Story
Others
Acceptable Financing Cash, Conventional, Cash To New Loan
Listing Terms Cash, Conventional, Cash To New Loan
Special Listing Condition Standard
Read Less Info
Want to know what your home might be worth? Contact us for a FREE valuation!

Our team is ready to help you sell your home for the highest possible price ASAP

Bought with SHAWN OGLESBY • CENTURY 21 PEAK







