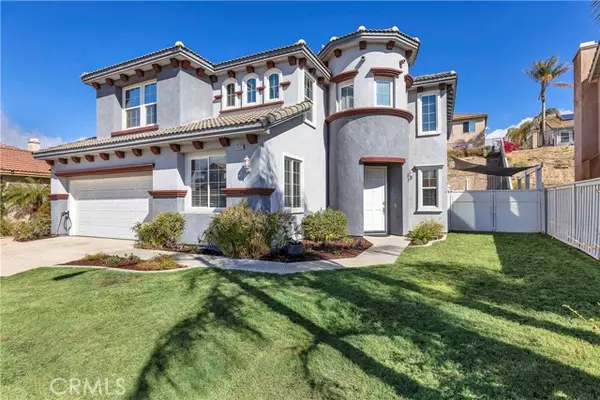$685,000
$674,900
1.5%For more information regarding the value of a property, please contact us for a free consultation.
5 Beds
3 Baths
3,439 SqFt
SOLD DATE : 05/13/2022
Key Details
Sold Price $685,000
Property Type Single Family Home
Sub Type Detached
Listing Status Sold
Purchase Type For Sale
Square Footage 3,439 sqft
Price per Sqft $199
MLS Listing ID SW22061394
Sold Date 05/13/22
Style Detached
Bedrooms 5
Full Baths 3
HOA Y/N No
Year Built 1999
Lot Size 9,148 Sqft
Acres 0.21
Property Sub-Type Detached
Property Description
Wow. What an amazing opportunity here! This freeway close home is located in Canyon Estates and has plenty of space for everyone. The main floor of this home features an impressive 2 story entry at living room, large office/ den, formal dining room, main floor bedroom with remodeled bathroom and large remodeled kitchen with stainless steel appliances, walk in pantry, dual ovens and huge granite island that overlooks the family room with fireplace. Upstairs, the master is SUITE and has a private bath with separate tub and shower, dual sinks and his and her walk in closets. The secondary bedrooms are all large in size and one has a private alcove. The backyard is the perfect spot to hand out. Relax under the alumawood patio cover, grill for family and friends at the built in barbecue or unwind under night skies and enjoy the outdoor fireplace and jacuzzi. For those with toys, the gravel side yard has room for a boat or RV and has electric and water. Additionally, the current owners installed a hexpave system under the durable buffalo grass to make driving up past the double gates a breeze. Sagecrest checks all the boxes. Schedule your appt today.
Wow. What an amazing opportunity here! This freeway close home is located in Canyon Estates and has plenty of space for everyone. The main floor of this home features an impressive 2 story entry at living room, large office/ den, formal dining room, main floor bedroom with remodeled bathroom and large remodeled kitchen with stainless steel appliances, walk in pantry, dual ovens and huge granite island that overlooks the family room with fireplace. Upstairs, the master is SUITE and has a private bath with separate tub and shower, dual sinks and his and her walk in closets. The secondary bedrooms are all large in size and one has a private alcove. The backyard is the perfect spot to hand out. Relax under the alumawood patio cover, grill for family and friends at the built in barbecue or unwind under night skies and enjoy the outdoor fireplace and jacuzzi. For those with toys, the gravel side yard has room for a boat or RV and has electric and water. Additionally, the current owners installed a hexpave system under the durable buffalo grass to make driving up past the double gates a breeze. Sagecrest checks all the boxes. Schedule your appt today.
Location
State CA
County Riverside
Area Riv Cty-Lake Elsinore (92532)
Interior
Cooling Central Forced Air
Fireplaces Type FP in Family Room
Laundry Laundry Room
Exterior
Garage Spaces 2.0
Total Parking Spaces 2
Building
Lot Description Curbs, Sidewalks
Story 2
Lot Size Range 7500-10889 SF
Sewer Public Sewer
Water Public
Level or Stories 2 Story
Others
Acceptable Financing Submit
Listing Terms Submit
Special Listing Condition Standard
Read Less Info
Want to know what your home might be worth? Contact us for a FREE valuation!

Our team is ready to help you sell your home for the highest possible price ASAP

Bought with Rita Albezer • Cross Keys Realty







