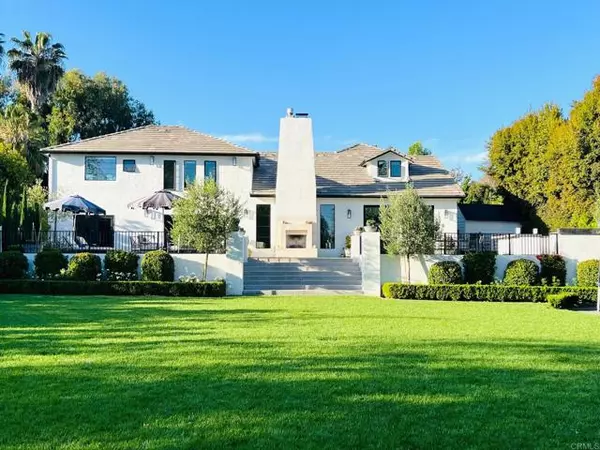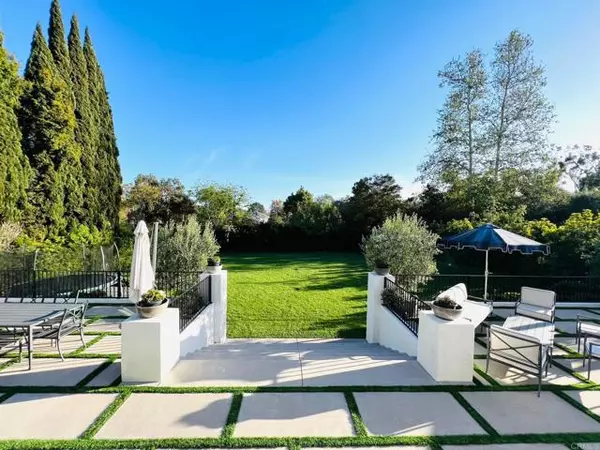$3,800,000
$3,200,000
18.8%For more information regarding the value of a property, please contact us for a free consultation.
5 Beds
5 Baths
4,372 SqFt
SOLD DATE : 05/13/2022
Key Details
Sold Price $3,800,000
Property Type Single Family Home
Sub Type Detached
Listing Status Sold
Purchase Type For Sale
Square Footage 4,372 sqft
Price per Sqft $869
MLS Listing ID NDP2203717
Sold Date 05/13/22
Style Detached
Bedrooms 5
Full Baths 5
HOA Y/N No
Year Built 1995
Lot Size 0.500 Acres
Acres 0.5
Property Sub-Type Detached
Property Description
Located on a private street amid a tranquil setting on over .5 acres of prime useable lot, find this stunning newly remodeled home. Ready design and permit for a pool and spa and design for a 990 sq.ft accessory unit. Countless features and upgrades include: KITCHEN: Kitchen was fully remodeled and reconfigured in 2019 opening up a separating wall and utilizing steel beams throughout. -60 VIKING Professional Dual Fuel Range with 6 burners, grill, and flat top griddle. Cook top is all gas, dual ovens are electric with convection. ($30k) -60 Custom Stainless Steel dual vent commercial grade range hood. ($15k) -Viking Drawer Microwave built into island cabinetry -Pot Filler -Dual 36 Stainless Fridge + Freezer -Reclaimed Brick Backsplash -All soft close cabinets custom made through San Diego Custom Cabinets with LED lighting -Counter + Island top is pure white Cristalo Quartzite - rarest of Quartzite with a 4 face -Dual Bar Wine + Beer Fridges -Restoration Hardware Lighting -Full Slide La Cantina Doors open to patio DINING: -Limestone finished wall -Custom 17th Century reclaimed French Oak Flooring -Restoration Hardware Lighting -Reclaimed Brick Arch Surround LIVING AREA DETAILS: -Custom Limestone Fireplace -Satin Spanish Limestone Tile Throughout Main Floor -Dual Black La Cantina Doors + Custom Black Milgard Windows Throughout -Restoration Hardware Lighting Throughout GUEST SUITE: -Guest suite features full bath, private driveway and entry as well as interior entry. MASTER SUITE: -Satin Spanish Limestone Flooring? Natural Sandstone Headboard Wall -Hidden Handbag Shelving Stora
Located on a private street amid a tranquil setting on over .5 acres of prime useable lot, find this stunning newly remodeled home. Ready design and permit for a pool and spa and design for a 990 sq.ft accessory unit. Countless features and upgrades include: KITCHEN: Kitchen was fully remodeled and reconfigured in 2019 opening up a separating wall and utilizing steel beams throughout. -60 VIKING Professional Dual Fuel Range with 6 burners, grill, and flat top griddle. Cook top is all gas, dual ovens are electric with convection. ($30k) -60 Custom Stainless Steel dual vent commercial grade range hood. ($15k) -Viking Drawer Microwave built into island cabinetry -Pot Filler -Dual 36 Stainless Fridge + Freezer -Reclaimed Brick Backsplash -All soft close cabinets custom made through San Diego Custom Cabinets with LED lighting -Counter + Island top is pure white Cristalo Quartzite - rarest of Quartzite with a 4 face -Dual Bar Wine + Beer Fridges -Restoration Hardware Lighting -Full Slide La Cantina Doors open to patio DINING: -Limestone finished wall -Custom 17th Century reclaimed French Oak Flooring -Restoration Hardware Lighting -Reclaimed Brick Arch Surround LIVING AREA DETAILS: -Custom Limestone Fireplace -Satin Spanish Limestone Tile Throughout Main Floor -Dual Black La Cantina Doors + Custom Black Milgard Windows Throughout -Restoration Hardware Lighting Throughout GUEST SUITE: -Guest suite features full bath, private driveway and entry as well as interior entry. MASTER SUITE: -Satin Spanish Limestone Flooring? Natural Sandstone Headboard Wall -Hidden Handbag Shelving Storage behind tall mirror -Floor to ceiling Dolomite Marble in Master Bath, Dual Head Shower, Restoration Hardware Vanities and all lighting fixtures. Freestanding tub and TOTO NEOREST Bidet Toilet system ($12k JACK + JILL BATHROOM: -Floor to ceiling Carerra Marble throughout, premium fixtures, shower and dual vanity EXTERIOR: -Property has been completely redesigned landscape wise with extended patio, graded and leveled backyard and has fully automated irrigation and lighting throughout the property. -Low Maintenance Podocarpus Hedge lines the entire perimeter of property reinforced with chain link fence behind for security. -Nearly 2800sf patio area with poured in place concrete pavers and premium artificial grass for low maintenance. -Outdoor kitchen features Blaze 42 Gas Grill, 36 Tepan Grill, Custom Italian Wood Fired Pizza Oven, and Beverage Fridge. -Additional Gas + Electrical Zones are have been pre-installed to support additional firepits, pool, etc. -Limestone Exterior Fireplace (gas or wood) -Property features (2) 12x12 sheds, fully insulated, with electrical and sound proofing plus one 20x10 storage shed off courtyard. -Property is primarily landscaped using Roses, Bougainvilla, Italian Cypress, Fruitless Olive Trees, and Podocarpus. TECHNOLOGY + COMFORT: -Dual Tankless Hot Water Heaters (each end of house) -Dual AC/Furnace units with multi zone Ecobee Smart Phone Function -Full Home Alarm -Full Home Commercial Fire Suppression System with Alarm -CAT 6 ethernet cable through entire home and pre-run to back of yard to support future internet/sound -Entire property is wired for sound including in-ground BOSE speakers around perimeter of house, patio, and courtyard. -Entire interior of home has a multi zone custom sound system featuring Martin Logan Professional In-Ceiling Speakers throughout the home. (100k) and powered via SONOS application
Location
State CA
County San Diego
Area Encinitas (92024)
Zoning R-1
Interior
Cooling Central Forced Air
Fireplaces Type FP in Family Room, Patio/Outdoors, Fire Pit
Laundry Laundry Room
Exterior
Garage Spaces 2.0
Community Features Horse Trails
Complex Features Horse Trails
View Other/Remarks
Total Parking Spaces 7
Building
Lot Description Cul-De-Sac, Landscaped
Water Public
Level or Stories 2 Story
Schools
Middle Schools San Dieguito High School District
High Schools San Dieguito High School District
Others
Acceptable Financing Cash, Conventional
Listing Terms Cash, Conventional
Special Listing Condition Standard
Read Less Info
Want to know what your home might be worth? Contact us for a FREE valuation!

Our team is ready to help you sell your home for the highest possible price ASAP

Bought with Julia Maxwell • Berkshire Hathaway HomeService







