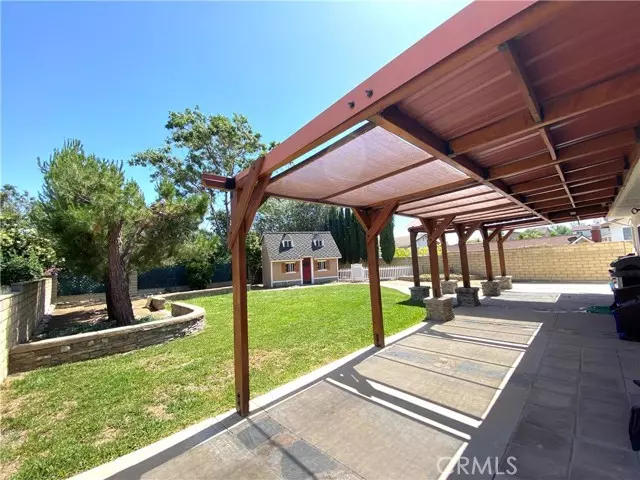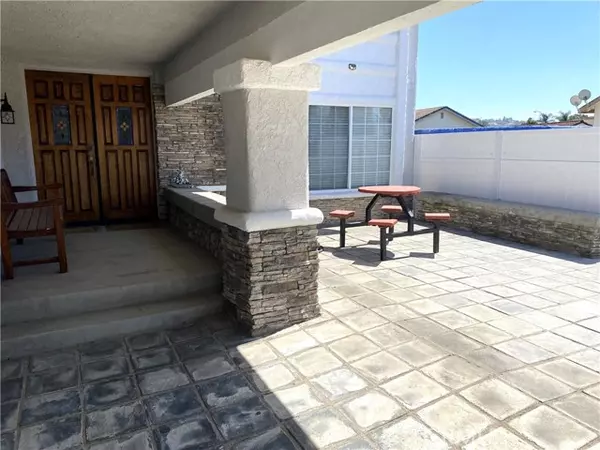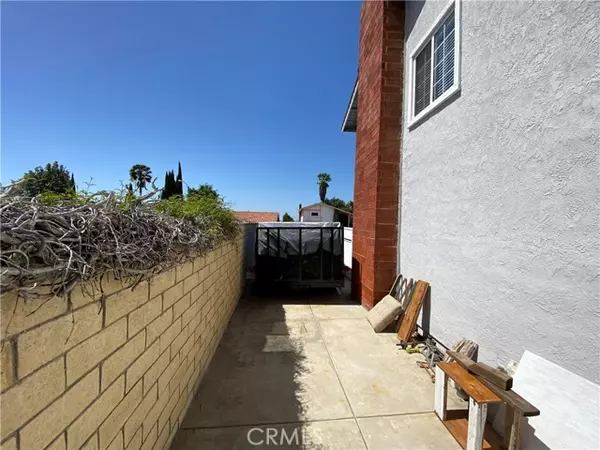$995,500
$999,000
0.4%For more information regarding the value of a property, please contact us for a free consultation.
4 Beds
3 Baths
2,268 SqFt
SOLD DATE : 05/12/2022
Key Details
Sold Price $995,500
Property Type Single Family Home
Sub Type Detached
Listing Status Sold
Purchase Type For Sale
Square Footage 2,268 sqft
Price per Sqft $438
MLS Listing ID TR22072028
Sold Date 05/12/22
Style Detached
Bedrooms 4
Full Baths 2
Half Baths 1
Construction Status Turnkey
HOA Y/N No
Year Built 1974
Lot Size 7,922 Sqft
Acres 0.1819
Property Description
Beautiful Diamond Bar home with views to the hills, large lot size, 4 bedrooms, and BIG home! The front of the house has decorative stone and a large courtyard / open patio area. There is also potential RV or extra car parking on a cement driveway approx 11ft x 90ft! The Living Room is connected to the Formal Dining Room, which could potentially be converted by buyer to a downstairs bedroom if needed. The Kitchen has been updated with Gorgeous quartz counters and delightful backsplash. There is a spacious Family Room as well and a 1/2 bath downstairs. The backyard is perfect for entertaining, relaxing and enjoying the beauty of the outdoors. There is a large Covered Patio, grass area, AND a 2-story Storage Unit/Workshop/Shed that could also be used as a Playhouse! Upstairs, the Master Suite is plenty LARGE and has a fireplace. The other 3 bedrooms are spacious as well with good closet space. Also there's a Whole House Fan in addition to the Central Air unit to help keep the home cool! Windows have been UPGRADED! Refrigerator included! Easy access to shopping, eateries and local award-winning schools. This is the home you've been looking for!
Beautiful Diamond Bar home with views to the hills, large lot size, 4 bedrooms, and BIG home! The front of the house has decorative stone and a large courtyard / open patio area. There is also potential RV or extra car parking on a cement driveway approx 11ft x 90ft! The Living Room is connected to the Formal Dining Room, which could potentially be converted by buyer to a downstairs bedroom if needed. The Kitchen has been updated with Gorgeous quartz counters and delightful backsplash. There is a spacious Family Room as well and a 1/2 bath downstairs. The backyard is perfect for entertaining, relaxing and enjoying the beauty of the outdoors. There is a large Covered Patio, grass area, AND a 2-story Storage Unit/Workshop/Shed that could also be used as a Playhouse! Upstairs, the Master Suite is plenty LARGE and has a fireplace. The other 3 bedrooms are spacious as well with good closet space. Also there's a Whole House Fan in addition to the Central Air unit to help keep the home cool! Windows have been UPGRADED! Refrigerator included! Easy access to shopping, eateries and local award-winning schools. This is the home you've been looking for!
Location
State CA
County Los Angeles
Area Diamond Bar (91765)
Zoning LCR18000*
Interior
Cooling Central Forced Air, Whole House Fan
Flooring Carpet, Tile
Fireplaces Type FP in Family Room, FP in Master BR
Laundry Laundry Room
Exterior
Garage Direct Garage Access
Garage Spaces 2.0
View Mountains/Hills
Total Parking Spaces 2
Building
Lot Description Sidewalks
Story 2
Lot Size Range 7500-10889 SF
Sewer Public Sewer
Water Public
Level or Stories 2 Story
Construction Status Turnkey
Others
Acceptable Financing Cash, Conventional, FHA, VA, Cash To New Loan, Submit
Listing Terms Cash, Conventional, FHA, VA, Cash To New Loan, Submit
Special Listing Condition Standard
Read Less Info
Want to know what your home might be worth? Contact us for a FREE valuation!

Our team is ready to help you sell your home for the highest possible price ASAP

Bought with MIA CHUANG • HOMEQUEST REAL ESTATE








