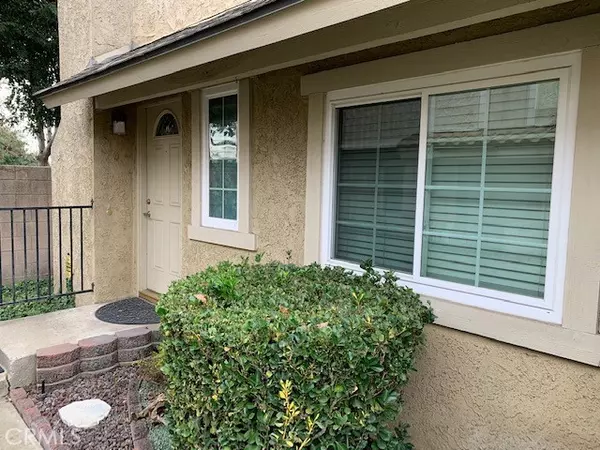$550,000
$546,000
0.7%For more information regarding the value of a property, please contact us for a free consultation.
3 Beds
2 Baths
1,012 SqFt
SOLD DATE : 05/12/2022
Key Details
Sold Price $550,000
Property Type Single Family Home
Sub Type Detached
Listing Status Sold
Purchase Type For Sale
Square Footage 1,012 sqft
Price per Sqft $543
MLS Listing ID IG22009317
Sold Date 05/12/22
Style Detached
Bedrooms 3
Full Baths 2
HOA Fees $279/mo
HOA Y/N Yes
Year Built 1986
Lot Size 1,480 Sqft
Acres 0.034
Property Sub-Type Detached
Property Description
**P R I C E - R E D U C T I O N : Great home in quaint planned unit development. Very private community in the heart of Ontario. This Two story home, offers a lot of amenities both in and out. Nice open Living/Family room with beautiful fireplace. Kitchen/Dining combo. Nice cabinets, and Granite counters. with Breakfast Counter. Downstairs Bedroom and Bathroom. The upstairs offers 2 good size Bedrooms. Carpeting in all bedrooms. Master Bedroom offers a spacious closet. Upstairs Full Bathroom. Dual pane windows throughout. Nice private back patio area. Two car Garage. Additional guest parking. Entrance to the Front of the home is on the left side, and is gated, and shows good Curb Appeal. Outdoor Amenities include Pool and Spa, Hot tub, trash and water. Close to all the conveniences, and centrally located to shopping, schools, parks and recreation, and close to transportation and freeways. *** SELLER HAS INSTALLED NEW KITCHEN APPLIANCES.
**P R I C E - R E D U C T I O N : Great home in quaint planned unit development. Very private community in the heart of Ontario. This Two story home, offers a lot of amenities both in and out. Nice open Living/Family room with beautiful fireplace. Kitchen/Dining combo. Nice cabinets, and Granite counters. with Breakfast Counter. Downstairs Bedroom and Bathroom. The upstairs offers 2 good size Bedrooms. Carpeting in all bedrooms. Master Bedroom offers a spacious closet. Upstairs Full Bathroom. Dual pane windows throughout. Nice private back patio area. Two car Garage. Additional guest parking. Entrance to the Front of the home is on the left side, and is gated, and shows good Curb Appeal. Outdoor Amenities include Pool and Spa, Hot tub, trash and water. Close to all the conveniences, and centrally located to shopping, schools, parks and recreation, and close to transportation and freeways. *** SELLER HAS INSTALLED NEW KITCHEN APPLIANCES.
Location
State CA
County San Bernardino
Area Ontario (91761)
Interior
Cooling Central Forced Air
Fireplaces Type FP in Living Room
Laundry Garage
Exterior
Garage Spaces 2.0
Pool Below Ground, Association, Gunite, Heated
Total Parking Spaces 2
Building
Story 2
Lot Size Range 1-3999 SF
Sewer Sewer Paid
Water Public
Level or Stories 2 Story
Others
Acceptable Financing Cash To New Loan
Listing Terms Cash To New Loan
Special Listing Condition Standard
Read Less Info
Want to know what your home might be worth? Contact us for a FREE valuation!

Our team is ready to help you sell your home for the highest possible price ASAP

Bought with Michaeline Taylor-Ponce • Performance Realty Group







