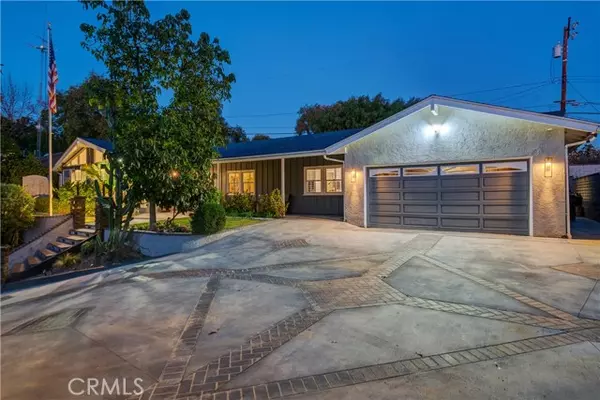$1,200,000
$1,199,000
0.1%For more information regarding the value of a property, please contact us for a free consultation.
4 Beds
2 Baths
2,238 SqFt
SOLD DATE : 05/12/2022
Key Details
Sold Price $1,200,000
Property Type Single Family Home
Sub Type Detached
Listing Status Sold
Purchase Type For Sale
Square Footage 2,238 sqft
Price per Sqft $536
MLS Listing ID PW22018424
Sold Date 05/12/22
Style Detached
Bedrooms 4
Full Baths 2
Construction Status Updated/Remodeled
HOA Y/N No
Year Built 1957
Lot Size 0.289 Acres
Acres 0.2893
Property Description
Welcome to this one of a kind gem situated at the end of a cul-de-sac up on the hill. Drive up the 16' wide custom driveway, beautifully paved with decorated brick and fully lit pillars surrounding the retaining walls, stairway and driveway. This home is very unique with so many built in upgrades and features. As soon as you drive up you will see the long covered front porch to sit and enjoy the trees and beautiful sunset. Step inside to the open space with high ceilings and so much light beaming in through the floor to ceiling windows. The living room has a beautiful tiled gas fireplace with glass beads as well as custom wood floors. Adjacent to the living room is the formal dining area with french doors leading out to the backyard. The kitchen is very open with another seating area. It includes stainless steel appliances and tons of cabinet space and storage. This home features 4 bedrooms and 2 bathrooms. The primary bedroom has a custom built in closet and sliding doors leading to the backyard. The en-suite has a custom urinal and custom shower with dual top of the line fixtures. The other 3 bedrooms are a nice size with crown molding and plantation shutters. There is a great room with surround sound speakers, recessed lighting, a custom wet bar with a fridge and sink, a pool table and two televisions on each side of the room. There is also a french door leading out to an entertainers backyard. This is an amazing space with its tranquil features including a pond with waterfall and beautiful greenery from the trees. There is a block wall which gives tons of privacy, paved
Welcome to this one of a kind gem situated at the end of a cul-de-sac up on the hill. Drive up the 16' wide custom driveway, beautifully paved with decorated brick and fully lit pillars surrounding the retaining walls, stairway and driveway. This home is very unique with so many built in upgrades and features. As soon as you drive up you will see the long covered front porch to sit and enjoy the trees and beautiful sunset. Step inside to the open space with high ceilings and so much light beaming in through the floor to ceiling windows. The living room has a beautiful tiled gas fireplace with glass beads as well as custom wood floors. Adjacent to the living room is the formal dining area with french doors leading out to the backyard. The kitchen is very open with another seating area. It includes stainless steel appliances and tons of cabinet space and storage. This home features 4 bedrooms and 2 bathrooms. The primary bedroom has a custom built in closet and sliding doors leading to the backyard. The en-suite has a custom urinal and custom shower with dual top of the line fixtures. The other 3 bedrooms are a nice size with crown molding and plantation shutters. There is a great room with surround sound speakers, recessed lighting, a custom wet bar with a fridge and sink, a pool table and two televisions on each side of the room. There is also a french door leading out to an entertainers backyard. This is an amazing space with its tranquil features including a pond with waterfall and beautiful greenery from the trees. There is a block wall which gives tons of privacy, paved hardscape with a dreamy built in BBQ area with a 42 inch natural gas grill, high powered Wok burner, smoker, and a pizza oven. There is also an over head heater and outdoor television. Some other features include a whole house fan, all new septic lines throughout, 2 natural gas lines and cat6 wiring throughout for the camera system. This home has so much to offer, come take a look and fall in love.
Location
State CA
County Orange
Area Oc - La Habra (90631)
Zoning R1
Interior
Interior Features Wet Bar
Cooling Central Forced Air
Fireplaces Type FP in Living Room, Gas
Laundry Closet Full Sized, Inside
Exterior
Garage Garage - Two Door
Garage Spaces 2.0
Fence Privacy
Utilities Available Natural Gas Connected
View Neighborhood, Trees/Woods, City Lights
Total Parking Spaces 2
Building
Lot Description Cul-De-Sac
Story 1
Water Public
Architectural Style Craftsman, Craftsman/Bungalow, Modern
Level or Stories 1 Story
Construction Status Updated/Remodeled
Others
Acceptable Financing Cash, Conventional, Exchange, FHA, VA, Cash To New Loan
Listing Terms Cash, Conventional, Exchange, FHA, VA, Cash To New Loan
Special Listing Condition Standard
Read Less Info
Want to know what your home might be worth? Contact us for a FREE valuation!

Our team is ready to help you sell your home for the highest possible price ASAP

Bought with Paul Purunjian • Purunjian Inc.








