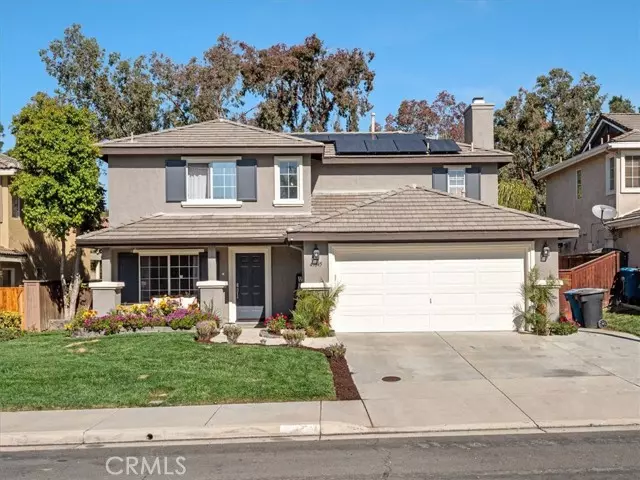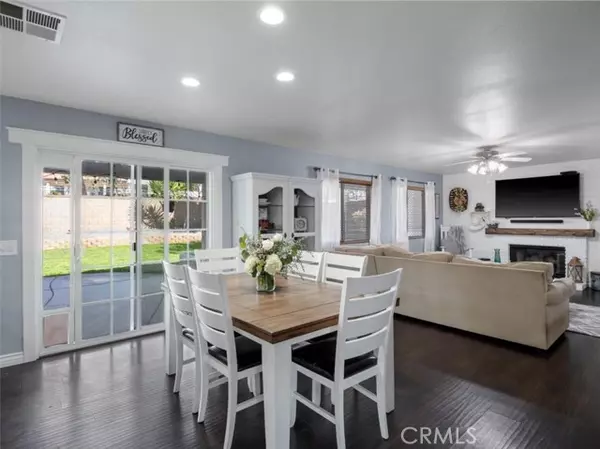$760,000
$689,990
10.1%For more information regarding the value of a property, please contact us for a free consultation.
4 Beds
3 Baths
1,750 SqFt
SOLD DATE : 05/11/2022
Key Details
Sold Price $760,000
Property Type Single Family Home
Sub Type Detached
Listing Status Sold
Purchase Type For Sale
Square Footage 1,750 sqft
Price per Sqft $434
MLS Listing ID SW22057937
Sold Date 05/11/22
Style Detached
Bedrooms 4
Full Baths 2
Half Baths 1
Construction Status Turnkey
HOA Fees $102/mo
HOA Y/N Yes
Year Built 2000
Lot Size 6,098 Sqft
Acres 0.14
Property Description
Welcome to this highly upgraded 4 bedroom home with PAID SOLAR in the highly sought after community of Paseo Del Sol. This stunning home is a treat for the eyes and perfect for entertaining! Step inside to the open living room with beautiful wood floors leading you into the heart of the home. The living room features a white brick fireplace with natural wood mantle and offers plenty of space to entertain or cozy up on the couch. You'll love how bright this kitchen is, with white counters, cabinets, decorative glass backsplash and wall accents that make it feel luxurious. Upstairs you'll find three spacious secondary bedrooms and a secondary bathroom with dual sink vanity. Retreat to the master bedroom accompanied by dual vessel sinks on a wood counter and stunning tile floors that continue through the walk-in shower with glass doors. Enjoy the large, beautifully landscaped, backyard while you relax under the covered patio. You wont want to miss this one!! View our 3D Walkthrough!
Welcome to this highly upgraded 4 bedroom home with PAID SOLAR in the highly sought after community of Paseo Del Sol. This stunning home is a treat for the eyes and perfect for entertaining! Step inside to the open living room with beautiful wood floors leading you into the heart of the home. The living room features a white brick fireplace with natural wood mantle and offers plenty of space to entertain or cozy up on the couch. You'll love how bright this kitchen is, with white counters, cabinets, decorative glass backsplash and wall accents that make it feel luxurious. Upstairs you'll find three spacious secondary bedrooms and a secondary bathroom with dual sink vanity. Retreat to the master bedroom accompanied by dual vessel sinks on a wood counter and stunning tile floors that continue through the walk-in shower with glass doors. Enjoy the large, beautifully landscaped, backyard while you relax under the covered patio. You wont want to miss this one!! View our 3D Walkthrough!
Location
State CA
County Riverside
Area Riv Cty-Temecula (92592)
Interior
Interior Features Pantry
Cooling Central Forced Air
Flooring Tile, Wood
Fireplaces Type FP in Family Room
Equipment Microwave, Gas Range
Appliance Microwave, Gas Range
Laundry Inside
Exterior
Garage Garage
Garage Spaces 2.0
Pool Community/Common, Association
View Mountains/Hills, Neighborhood
Total Parking Spaces 2
Building
Lot Description Curbs, Sidewalks
Lot Size Range 4000-7499 SF
Sewer Public Sewer
Water Public
Level or Stories 2 Story
Construction Status Turnkey
Others
Acceptable Financing Cash, Conventional, Exchange, FHA, VA, Cash To New Loan
Listing Terms Cash, Conventional, Exchange, FHA, VA, Cash To New Loan
Special Listing Condition Standard
Read Less Info
Want to know what your home might be worth? Contact us for a FREE valuation!

Our team is ready to help you sell your home for the highest possible price ASAP

Bought with Nicole Cronin-Rhodes • Corcoran Global Living








