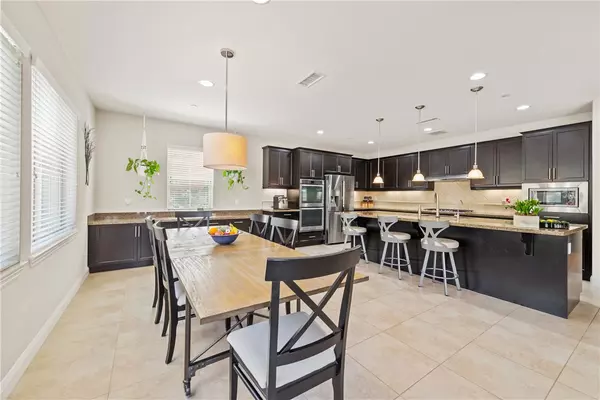$1,170,000
$1,149,900
1.7%For more information regarding the value of a property, please contact us for a free consultation.
5 Beds
4 Baths
3,482 SqFt
SOLD DATE : 05/11/2022
Key Details
Sold Price $1,170,000
Property Type Single Family Home
Sub Type Detached
Listing Status Sold
Purchase Type For Sale
Square Footage 3,482 sqft
Price per Sqft $336
MLS Listing ID SW22068582
Sold Date 05/11/22
Style Detached
Bedrooms 5
Full Baths 3
Half Baths 1
Construction Status Turnkey
HOA Fees $99/mo
HOA Y/N Yes
Year Built 2013
Lot Size 0.310 Acres
Acres 0.31
Property Description
This GORGEOUS home brings together everything you are looking for in a tasteful upscale executive home in the amenity-filled community of Morgan Hill. An inviting porch and drought tolerant colorful landscaping creates a wonderful first impression for this luxurious two-story home. Bright and spacious inside, upon entering you are greeted with an open and bright entryway and the instant impression of the attention to detail. Formal dining room with a gorgeous mural. The fully appointed gourmet kitchen includes a pantry, stainless appliances, double oven, desk area, huge island w/breakfast bar & tons of counter space. The kitchen and family room offer the perfect environment for quality family time or occasions for entertaining. Home features 5 bedrooms and 3 baths along with a loft. Bedroom down with its own bath great for guests or in-laws. Second bedroom down would make a great office, gym or den and has sliding doors out to your California Room. Lots of natural light! Huge laundry room with sink and loads of cabinets. Expansive master bathroom with dual sinks, soaking tub and separate shower is completed with large his and hers closets. Upstairs you will find 2 more spacious bedrooms and a large loft with a huge closet. Move the fun outside & enjoy entertaining your friends and family in your private backyard which features California room with gas fireplace and ceiling fan, pool, propane fire-pit and a low maintenance backyard with many beautiful succulents. 3 car garage w/lots of storage. THIS HOME HAS IT ALL!!! Amazing community clubhouse with pool/spa, tennis/sport
This GORGEOUS home brings together everything you are looking for in a tasteful upscale executive home in the amenity-filled community of Morgan Hill. An inviting porch and drought tolerant colorful landscaping creates a wonderful first impression for this luxurious two-story home. Bright and spacious inside, upon entering you are greeted with an open and bright entryway and the instant impression of the attention to detail. Formal dining room with a gorgeous mural. The fully appointed gourmet kitchen includes a pantry, stainless appliances, double oven, desk area, huge island w/breakfast bar & tons of counter space. The kitchen and family room offer the perfect environment for quality family time or occasions for entertaining. Home features 5 bedrooms and 3 baths along with a loft. Bedroom down with its own bath great for guests or in-laws. Second bedroom down would make a great office, gym or den and has sliding doors out to your California Room. Lots of natural light! Huge laundry room with sink and loads of cabinets. Expansive master bathroom with dual sinks, soaking tub and separate shower is completed with large his and hers closets. Upstairs you will find 2 more spacious bedrooms and a large loft with a huge closet. Move the fun outside & enjoy entertaining your friends and family in your private backyard which features California room with gas fireplace and ceiling fan, pool, propane fire-pit and a low maintenance backyard with many beautiful succulents. 3 car garage w/lots of storage. THIS HOME HAS IT ALL!!! Amazing community clubhouse with pool/spa, tennis/sport courts and so much more. Located close to Old Town Temecula, the famous Temecula Wineries, Pechanga Casino and award-winning Temecula schools! Come and experience beautiful Temecula! Don't let this one slip by.
Location
State CA
County Riverside
Area Riv Cty-Temecula (92592)
Zoning SP ZONE
Interior
Interior Features Granite Counters, Pantry, Recessed Lighting
Heating Natural Gas
Cooling Central Forced Air, Dual
Flooring Carpet, Tile
Fireplaces Type Fire Pit, Gas Starter
Equipment Dishwasher, Disposal, Microwave, Double Oven, Gas Stove
Appliance Dishwasher, Disposal, Microwave, Double Oven, Gas Stove
Laundry Laundry Room, Inside
Exterior
Exterior Feature Stucco
Garage Tandem, Direct Garage Access, Garage, Garage - Single Door, Garage Door Opener
Garage Spaces 3.0
Fence Wrought Iron
Pool Below Ground, Private
Utilities Available Cable Connected, Electricity Connected, Natural Gas Connected, Sewer Connected, Water Connected
View Mountains/Hills
Roof Type Tile/Clay
Total Parking Spaces 3
Building
Lot Description Curbs, Sidewalks, Landscaped, Sprinklers In Front, Sprinklers In Rear
Story 2
Sewer Public Sewer
Water Public
Level or Stories 2 Story
Construction Status Turnkey
Others
Acceptable Financing Cash, Conventional, Cash To New Loan
Listing Terms Cash, Conventional, Cash To New Loan
Special Listing Condition Standard
Read Less Info
Want to know what your home might be worth? Contact us for a FREE valuation!

Our team is ready to help you sell your home for the highest possible price ASAP

Bought with Chad Basinger • Windermere Homes & Estates








