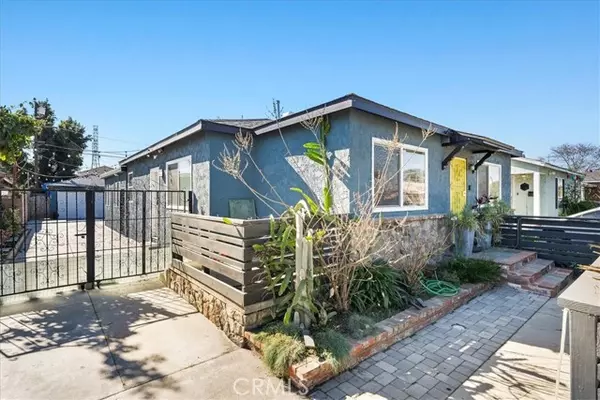$708,000
$675,000
4.9%For more information regarding the value of a property, please contact us for a free consultation.
3 Beds
2 Baths
1,524 SqFt
SOLD DATE : 05/09/2022
Key Details
Sold Price $708,000
Property Type Single Family Home
Sub Type Detached
Listing Status Sold
Purchase Type For Sale
Square Footage 1,524 sqft
Price per Sqft $464
MLS Listing ID PV22025052
Sold Date 05/09/22
Style Detached
Bedrooms 3
Full Baths 2
Construction Status Turnkey,Updated/Remodeled
HOA Y/N No
Year Built 1946
Lot Size 5,320 Sqft
Acres 0.1221
Property Description
The idyllic starter home awaits. Truly turn-key, designer-finished home located in a nice, quiet pocket of Compton. Perfect for first-time homebuyers, providing much potential for growth and long-term ownership. Conveniently located within walking distance to Greenleaf Parkway and Compton College. And just a quick and short drive from access to major freeways, including the 105, 91, and the 710 allowing you easy access to get anywhere in town. As you approach 1312 E Bennett St, you are sure to be impressed by the wide, tree-lined street. As you enter, you are greeted by pleasant drought-tolerant landscaping, creating a whimsical entry to the house, with unique plants and a custom vertical slat fence, creating a private entry with amazing curb appeal. Enter the home into the living room, with designer accent wall, ceiling fan, and dry bar with built-in shelving and wine rack. Open towards the dining room with custom geometric accent wall, and remodeled kitchen with breakfast counter, quartz countertops, undercabinet lighting, and a huge custom-built pantry. 3 bedrooms, including one en suite, with walk-in shower, and large walk-in closet. Hallway bathroom is also entirely remodeled, with built-in shelving and storage. Ceiling fans all throughout the house. Back towards the rear of the house, there is a huge family room/den area, with lots of natural light, and a beautiful stone mantle fireplace. And off the family room, you will find a large covered patio area, with laundry hookups, tile floors, and finished walls. Perfect for a home office, greenhouse, or virtual classroom!
The idyllic starter home awaits. Truly turn-key, designer-finished home located in a nice, quiet pocket of Compton. Perfect for first-time homebuyers, providing much potential for growth and long-term ownership. Conveniently located within walking distance to Greenleaf Parkway and Compton College. And just a quick and short drive from access to major freeways, including the 105, 91, and the 710 allowing you easy access to get anywhere in town. As you approach 1312 E Bennett St, you are sure to be impressed by the wide, tree-lined street. As you enter, you are greeted by pleasant drought-tolerant landscaping, creating a whimsical entry to the house, with unique plants and a custom vertical slat fence, creating a private entry with amazing curb appeal. Enter the home into the living room, with designer accent wall, ceiling fan, and dry bar with built-in shelving and wine rack. Open towards the dining room with custom geometric accent wall, and remodeled kitchen with breakfast counter, quartz countertops, undercabinet lighting, and a huge custom-built pantry. 3 bedrooms, including one en suite, with walk-in shower, and large walk-in closet. Hallway bathroom is also entirely remodeled, with built-in shelving and storage. Ceiling fans all throughout the house. Back towards the rear of the house, there is a huge family room/den area, with lots of natural light, and a beautiful stone mantle fireplace. And off the family room, you will find a large covered patio area, with laundry hookups, tile floors, and finished walls. Perfect for a home office, greenhouse, or virtual classroom! On to the large backyard, down the extra long driveway, you will find the detached two car garage, and serene outdoor garden, with waterfall, huge orange tree, and stepping stones, creating your own private sanctuary for relaxation. Home features newer heating and AC, almost brand new roof, newer vinyl windows, garage door, and far too many features to name. This home has to be seen in person to be appreciated! Don't miss your chance.
Location
State CA
County Los Angeles
Area Compton (90221)
Zoning CORM*
Interior
Interior Features Bar, Pantry
Cooling Central Forced Air
Flooring Tile
Fireplaces Type FP in Family Room
Equipment Disposal, Refrigerator, Gas Range
Appliance Disposal, Refrigerator, Gas Range
Laundry Laundry Room
Exterior
Exterior Feature Stucco
Parking Features Gated, Garage
Garage Spaces 2.0
Fence Good Condition, Wrought Iron, Wood
Utilities Available Cable Available, Electricity Connected, Natural Gas Connected, Phone Available, Sewer Connected, Water Connected
Roof Type Composition,Shingle
Total Parking Spaces 7
Building
Lot Description Curbs, Sidewalks, Landscaped
Story 1
Lot Size Range 4000-7499 SF
Sewer Public Sewer
Water Public
Level or Stories 1 Story
Construction Status Turnkey,Updated/Remodeled
Others
Acceptable Financing Submit
Listing Terms Submit
Special Listing Condition Standard
Read Less Info
Want to know what your home might be worth? Contact us for a FREE valuation!

Our team is ready to help you sell your home for the highest possible price ASAP

Bought with Micaela Solis • Berkshire Hathaway Home Srvs







