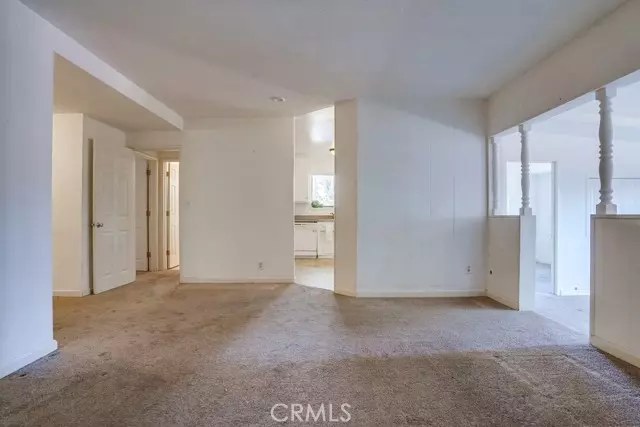$700,000
$649,999
7.7%For more information regarding the value of a property, please contact us for a free consultation.
4 Beds
2 Baths
1,448 SqFt
SOLD DATE : 05/10/2022
Key Details
Sold Price $700,000
Property Type Single Family Home
Sub Type Detached
Listing Status Sold
Purchase Type For Sale
Square Footage 1,448 sqft
Price per Sqft $483
MLS Listing ID PW22080927
Sold Date 05/10/22
Style Detached
Bedrooms 4
Full Baths 2
HOA Y/N No
Year Built 1959
Lot Size 5,974 Sqft
Acres 0.1371
Property Description
Located on a quiet interior lot, this wonderful 4 bedroom, 2 bath, 1,448sqft home is just waiting for your paintbrush and creative eye! The front of the home has beautiful flowers that line the front yard and the sweeping driveway which pulls up to the attached two-car garage. The spacious living room opens up to a formal family room and has windows that illuminate the room with natural light. A private attached den is located off the family room and has a private door to the backyard. The kitchen has built-in seating, perfect for a breakfast nook. The bathroom adjacent to the kitchen has a standing shower and the second bathroom has a tile tub-shower combo. Split floorplan has the master bedroom separate from the other 3 Bedrooms and Guest Bathroom. All bedrooms have plenty of natural lighting and offer plenty of space for a family of any size. The spacious backyard has plenty of room for starting a garden or turning into your perfect entertainment space. Located near parks, shopping, dining, Westridge Golf Club, and a short distance from La Habra High School.
Located on a quiet interior lot, this wonderful 4 bedroom, 2 bath, 1,448sqft home is just waiting for your paintbrush and creative eye! The front of the home has beautiful flowers that line the front yard and the sweeping driveway which pulls up to the attached two-car garage. The spacious living room opens up to a formal family room and has windows that illuminate the room with natural light. A private attached den is located off the family room and has a private door to the backyard. The kitchen has built-in seating, perfect for a breakfast nook. The bathroom adjacent to the kitchen has a standing shower and the second bathroom has a tile tub-shower combo. Split floorplan has the master bedroom separate from the other 3 Bedrooms and Guest Bathroom. All bedrooms have plenty of natural lighting and offer plenty of space for a family of any size. The spacious backyard has plenty of room for starting a garden or turning into your perfect entertainment space. Located near parks, shopping, dining, Westridge Golf Club, and a short distance from La Habra High School.
Location
State CA
County Orange
Area Oc - La Habra (90631)
Interior
Flooring Carpet
Laundry Garage
Exterior
Exterior Feature Frame
Garage Garage
Garage Spaces 2.0
Roof Type Composition
Total Parking Spaces 2
Building
Lot Description Curbs, Sidewalks
Story 1
Lot Size Range 4000-7499 SF
Sewer Public Sewer
Water Public
Architectural Style Ranch
Level or Stories 1 Story
Others
Acceptable Financing Cash, Conventional, Cash To New Loan
Listing Terms Cash, Conventional, Cash To New Loan
Special Listing Condition Standard
Read Less Info
Want to know what your home might be worth? Contact us for a FREE valuation!

Our team is ready to help you sell your home for the highest possible price ASAP

Bought with Brenda Trigo • Keller Williams Realty








