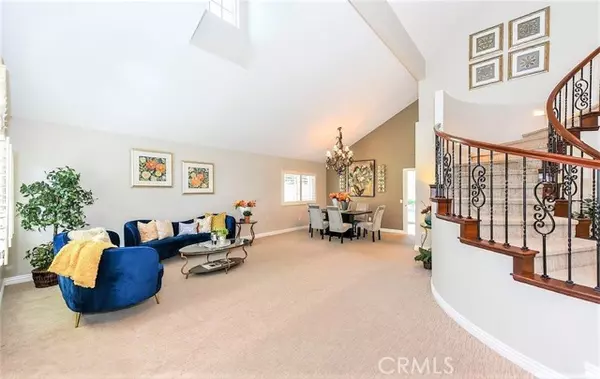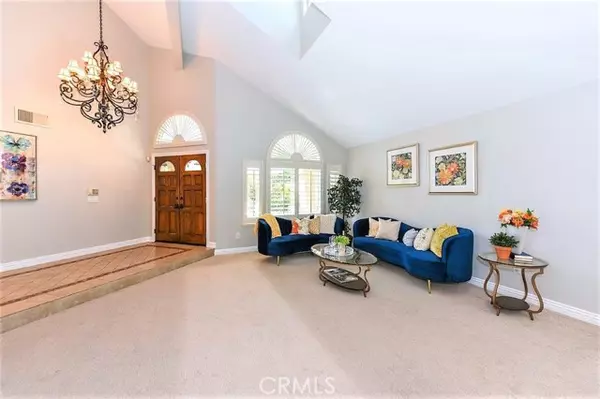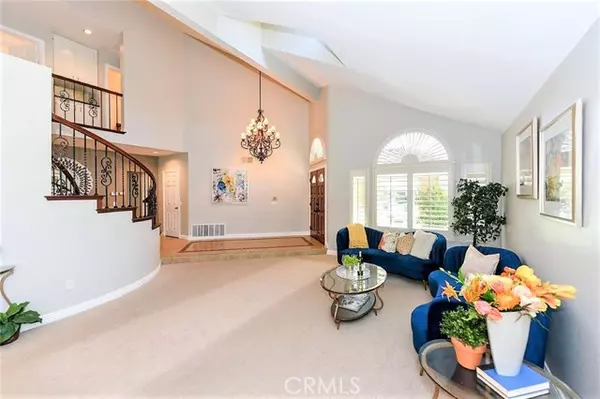$1,450,000
$1,299,900
11.5%For more information regarding the value of a property, please contact us for a free consultation.
5 Beds
3 Baths
2,623 SqFt
SOLD DATE : 05/06/2022
Key Details
Sold Price $1,450,000
Property Type Single Family Home
Sub Type Detached
Listing Status Sold
Purchase Type For Sale
Square Footage 2,623 sqft
Price per Sqft $552
MLS Listing ID CV22068536
Sold Date 05/06/22
Style Detached
Bedrooms 5
Full Baths 3
HOA Y/N No
Year Built 1988
Lot Size 0.505 Acres
Acres 0.5048
Property Description
Welcome to the home of your dreams. Move right into this spacious 5-bedroom, 3 bath, and 3 car garage home nests in a very desirable Timberline Community in Walnut. New Paint and stunning 2 story foyer with a beautiful chandelier through the wooden double doors open up to the formal living room and formal dining room graced with lots of natural light. Downstairs bedroom and full bathroom is perfect for in-law or guests. Entertain in your spacious family room with marble fireplace mantle and views into the kitchen. Cook your favorite meals in your gourmet kitchen boasting granite countertops and an island with stainless steel appliances and plenty of cabinet space. You may step outside and relax in your big private backyard with a pool, jacuzzi, and beautiful surrounding palm trees. Venture up the metal railing stairs you will find a large master suite with its own private bath features dual sinks, separate marble tub with skylight windows above and marble shower, walking closet and plantation shutters. Step out to own view balcony to enjoy fresh air and private personal time. Down the hallway there are three additional generously sized bedrooms and bathroom. Perfect location w/ easy access to the 60/10 freeways, excellent Walnut school district, beautiful walking trails nearby and minutes drive to Mt. San Antonio College and Cal State Cal Poly. This is a must see! Do not miss it!
Welcome to the home of your dreams. Move right into this spacious 5-bedroom, 3 bath, and 3 car garage home nests in a very desirable Timberline Community in Walnut. New Paint and stunning 2 story foyer with a beautiful chandelier through the wooden double doors open up to the formal living room and formal dining room graced with lots of natural light. Downstairs bedroom and full bathroom is perfect for in-law or guests. Entertain in your spacious family room with marble fireplace mantle and views into the kitchen. Cook your favorite meals in your gourmet kitchen boasting granite countertops and an island with stainless steel appliances and plenty of cabinet space. You may step outside and relax in your big private backyard with a pool, jacuzzi, and beautiful surrounding palm trees. Venture up the metal railing stairs you will find a large master suite with its own private bath features dual sinks, separate marble tub with skylight windows above and marble shower, walking closet and plantation shutters. Step out to own view balcony to enjoy fresh air and private personal time. Down the hallway there are three additional generously sized bedrooms and bathroom. Perfect location w/ easy access to the 60/10 freeways, excellent Walnut school district, beautiful walking trails nearby and minutes drive to Mt. San Antonio College and Cal State Cal Poly. This is a must see! Do not miss it!
Location
State CA
County Los Angeles
Area Walnut (91789)
Zoning WASP1*
Interior
Interior Features Granite Counters
Cooling Central Forced Air
Flooring Carpet, Tile
Fireplaces Type FP in Family Room
Equipment Dishwasher, Microwave, Gas Oven, Gas Stove
Appliance Dishwasher, Microwave, Gas Oven, Gas Stove
Exterior
Parking Features Direct Garage Access
Garage Spaces 3.0
Pool Private
Total Parking Spaces 3
Building
Sewer Public Sewer
Water Public
Level or Stories 2 Story
Others
Acceptable Financing Cash, Conventional, Exchange, Cash To New Loan
Listing Terms Cash, Conventional, Exchange, Cash To New Loan
Special Listing Condition Standard
Read Less Info
Want to know what your home might be worth? Contact us for a FREE valuation!

Our team is ready to help you sell your home for the highest possible price ASAP

Bought with Dennis Lo • Gainspot Inc.







