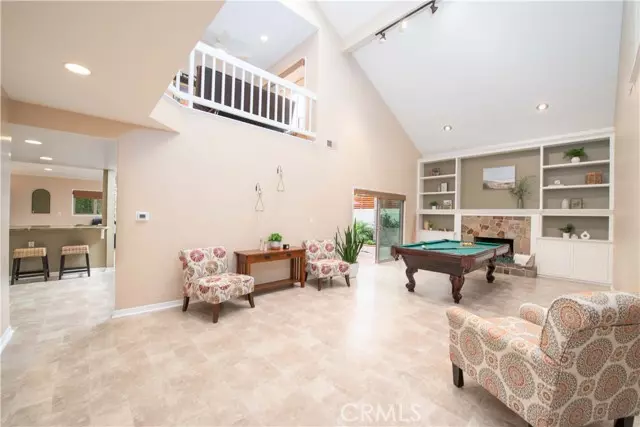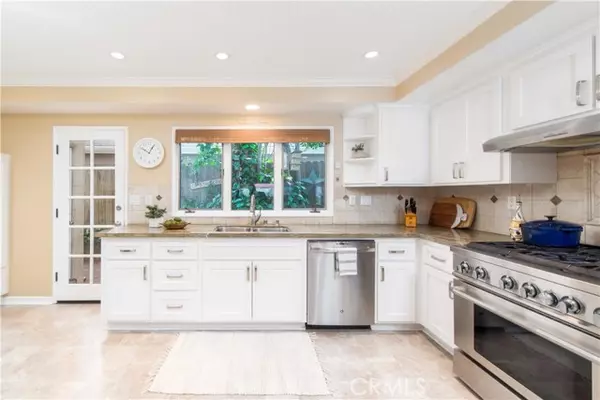$2,700,000
$2,600,000
3.8%For more information regarding the value of a property, please contact us for a free consultation.
4 Beds
4 Baths
3,500 SqFt
SOLD DATE : 05/03/2022
Key Details
Sold Price $2,700,000
Property Type Single Family Home
Sub Type Detached
Listing Status Sold
Purchase Type For Sale
Square Footage 3,500 sqft
Price per Sqft $771
MLS Listing ID PW22065844
Sold Date 05/03/22
Style Detached
Bedrooms 4
Full Baths 4
HOA Y/N No
Year Built 1960
Lot Size 5,400 Sqft
Acres 0.124
Property Description
Perfectly located in the coveted Hill neighborhood of Seal Beach, this gorgeous custom home features spectacular soaring ceilings, tons of natural light, and a functional floor plan ideal for family living. At once luxurious and comfortable, this home is upgraded throughout utilizing high-quality finishes and craftsmanship. Upon entry, guests are greeted by a dramatic two-story living room with vaulted ceilings and skylights. This is the heart of the home, and includes a gorgeous floor to ceiling fireplace, built-ins, sliding door to the back yard, and access to the gourmet eat-in kitchen, dining room, family room, and second level. Also downstairs is a bedroom, 2 bathrooms, and direct garage access. Upstairs, the large primary suite boasts a walk-in closet, oversized bathroom with glass stall shower, separate tub, and dual-sink vanity. A spacious private balcony surrounded by palm trees completes the luxurious retreat. Two generously-sized secondary bedrooms with vaulted ceilings, a remodeled full bathroom, large laundry room, lounge area, and second balcony complete the top story. This home opens seamlessly to beautiful outdoor space, which features lush landscaping, a gas fire pit, and relaxing jacuzzi. In close proximity to the beach, Main Street shopping and dining, and McGaugh Elementary School, this home offers the very best of Seal Beach living. Don't miss this incredible opportunity!
Perfectly located in the coveted Hill neighborhood of Seal Beach, this gorgeous custom home features spectacular soaring ceilings, tons of natural light, and a functional floor plan ideal for family living. At once luxurious and comfortable, this home is upgraded throughout utilizing high-quality finishes and craftsmanship. Upon entry, guests are greeted by a dramatic two-story living room with vaulted ceilings and skylights. This is the heart of the home, and includes a gorgeous floor to ceiling fireplace, built-ins, sliding door to the back yard, and access to the gourmet eat-in kitchen, dining room, family room, and second level. Also downstairs is a bedroom, 2 bathrooms, and direct garage access. Upstairs, the large primary suite boasts a walk-in closet, oversized bathroom with glass stall shower, separate tub, and dual-sink vanity. A spacious private balcony surrounded by palm trees completes the luxurious retreat. Two generously-sized secondary bedrooms with vaulted ceilings, a remodeled full bathroom, large laundry room, lounge area, and second balcony complete the top story. This home opens seamlessly to beautiful outdoor space, which features lush landscaping, a gas fire pit, and relaxing jacuzzi. In close proximity to the beach, Main Street shopping and dining, and McGaugh Elementary School, this home offers the very best of Seal Beach living. Don't miss this incredible opportunity!
Location
State CA
County Orange
Area Oc - Seal Beach (90740)
Interior
Interior Features Balcony, Pantry, Pull Down Stairs to Attic, Recessed Lighting, Two Story Ceilings
Fireplaces Type FP in Family Room
Equipment Dishwasher, Refrigerator, Gas Oven
Appliance Dishwasher, Refrigerator, Gas Oven
Laundry Laundry Room, Inside
Exterior
Garage Spaces 2.0
View Neighborhood
Total Parking Spaces 2
Building
Story 1
Lot Size Range 4000-7499 SF
Sewer Public Sewer
Water Public
Level or Stories 1 Story
Others
Acceptable Financing Cash, Cash To New Loan
Listing Terms Cash, Cash To New Loan
Special Listing Condition Standard
Read Less Info
Want to know what your home might be worth? Contact us for a FREE valuation!

Our team is ready to help you sell your home for the highest possible price ASAP

Bought with Phillip Mazzocco • First Team Real Estate








