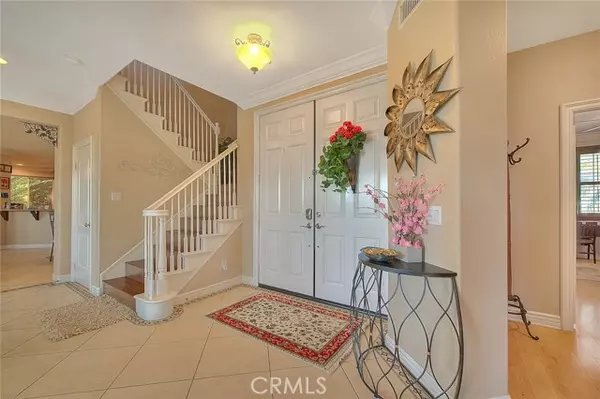$1,950,000
$2,280,000
14.5%For more information regarding the value of a property, please contact us for a free consultation.
7 Beds
5 Baths
6,014 SqFt
SOLD DATE : 05/03/2022
Key Details
Sold Price $1,950,000
Property Type Condo
Listing Status Sold
Purchase Type For Sale
Square Footage 6,014 sqft
Price per Sqft $324
MLS Listing ID CV22015549
Sold Date 05/03/22
Style All Other Attached
Bedrooms 7
Full Baths 5
HOA Y/N No
Year Built 2003
Lot Size 0.463 Acres
Acres 0.4628
Property Description
MUST SEE THIS GORGEOUS 3 LEVEL HOME in prime location WITH PAID SOLAR SYSTEM and TWO KITCHENS. Great mountain valley view and city lights view. This home proudly features 7 bedrooms and 5 bathrooms with over 20,000 sq ft lot. Include an OVERSIZED POOL & SPA, FIRE PIT, covered patio, 2nd level deck and horse trails, great for entertaining! Interior features a cafe style themed huge open kitchen with granite counters, built- in KitchenAid refrigerator and oven, and a fantastic two-level dishwasher. Owner installed FOUR FILTERS in each sink. Formal living room with vaulted ceilings, wood staircase, crown molding throughout. Formal dining room, large family room adjacent to kitchen great for entertaining. Private office includes a BUILD-IN BOOKCASE. Large master bedroom with retreat and large walking closet. The ground floor features a huge 3rd family room with 2 additional bedrooms and a private bath great for multiple or extended families, in laws etc. The owner treats the ground family room as a GYM ROOM. The huge mirrors for GYM were installed last year. Driveway includes a 3-car garage with additional parking for multiple vehicles including RV, BOATS, etc.
MUST SEE THIS GORGEOUS 3 LEVEL HOME in prime location WITH PAID SOLAR SYSTEM and TWO KITCHENS. Great mountain valley view and city lights view. This home proudly features 7 bedrooms and 5 bathrooms with over 20,000 sq ft lot. Include an OVERSIZED POOL & SPA, FIRE PIT, covered patio, 2nd level deck and horse trails, great for entertaining! Interior features a cafe style themed huge open kitchen with granite counters, built- in KitchenAid refrigerator and oven, and a fantastic two-level dishwasher. Owner installed FOUR FILTERS in each sink. Formal living room with vaulted ceilings, wood staircase, crown molding throughout. Formal dining room, large family room adjacent to kitchen great for entertaining. Private office includes a BUILD-IN BOOKCASE. Large master bedroom with retreat and large walking closet. The ground floor features a huge 3rd family room with 2 additional bedrooms and a private bath great for multiple or extended families, in laws etc. The owner treats the ground family room as a GYM ROOM. The huge mirrors for GYM were installed last year. Driveway includes a 3-car garage with additional parking for multiple vehicles including RV, BOATS, etc.
Location
State CA
County San Bernardino
Area Rancho Cucamonga (91737)
Interior
Cooling Central Forced Air
Fireplaces Type FP in Family Room
Equipment Solar Panels
Appliance Solar Panels
Laundry Garage
Exterior
Garage Spaces 3.0
Pool Below Ground, Private
Community Features Horse Trails
Complex Features Horse Trails
View Mountains/Hills, City Lights
Total Parking Spaces 3
Building
Story 3
Sewer Public Sewer
Water Public
Level or Stories 3 Story
Others
Acceptable Financing Cash, Conventional, Cash To New Loan
Listing Terms Cash, Conventional, Cash To New Loan
Special Listing Condition Standard
Read Less Info
Want to know what your home might be worth? Contact us for a FREE valuation!

Our team is ready to help you sell your home for the highest possible price ASAP

Bought with MEIRONG DENG • REALTY MASTERS & ASSOCIATES








