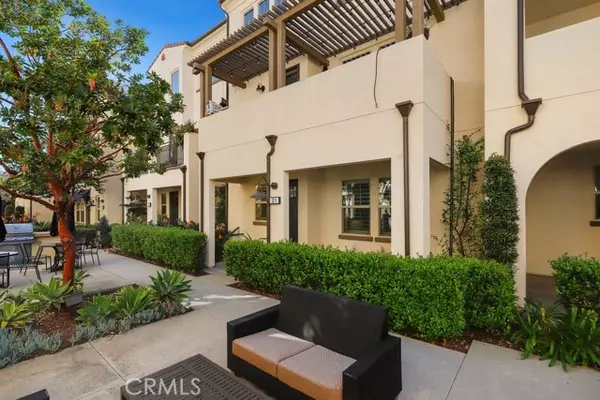$760,000
$730,000
4.1%For more information regarding the value of a property, please contact us for a free consultation.
2 Beds
3 Baths
1,548 SqFt
SOLD DATE : 05/02/2022
Key Details
Sold Price $760,000
Property Type Condo
Listing Status Sold
Purchase Type For Sale
Square Footage 1,548 sqft
Price per Sqft $490
MLS Listing ID OC22051358
Sold Date 05/02/22
Style All Other Attached
Bedrooms 2
Full Baths 2
Half Baths 1
HOA Fees $471/mo
HOA Y/N Yes
Year Built 2014
Property Description
This tri-level townhome located in the sought-after Sendero neighborhood of Rancho Mission Viejo shines with upgrades throughout! Warm laminate wood floors, modern paint colors and soaring ceilings throughout complement the bright and open floorplan. Enter on the first level where you'll find direct-access to the two-car garage and the first master suite featuring an en suite bathroom with a walk--in shower. Enjoy great room style living on the second level: the living room features built-ins with an electric fireplace and impressive ceiling fans and seamlessly flows to the kitchen. The kitchen is well-appointed with granite counters, glass tile backsplash, fresh white cabinets, recessed lighting and a large center island with a breakfast counter. A spacious and private balcony and a powder room with convenient stackable laundry complete the second level. Upstairs to the third level is the primary suite featuring crown molding, plantation shutters a walk-in closet and a primary bathroom with dual sinks and a walk-in shower. Enjoy the resort-like Rancho Mission Viejo amenities offering club houses, fitness venues, pools, parks, playgrounds, working farms, and nature trails. Conveniently located, just minutes away from award-winning schools, shopping and dining options, Highway 74, and so much more!
This tri-level townhome located in the sought-after Sendero neighborhood of Rancho Mission Viejo shines with upgrades throughout! Warm laminate wood floors, modern paint colors and soaring ceilings throughout complement the bright and open floorplan. Enter on the first level where you'll find direct-access to the two-car garage and the first master suite featuring an en suite bathroom with a walk--in shower. Enjoy great room style living on the second level: the living room features built-ins with an electric fireplace and impressive ceiling fans and seamlessly flows to the kitchen. The kitchen is well-appointed with granite counters, glass tile backsplash, fresh white cabinets, recessed lighting and a large center island with a breakfast counter. A spacious and private balcony and a powder room with convenient stackable laundry complete the second level. Upstairs to the third level is the primary suite featuring crown molding, plantation shutters a walk-in closet and a primary bathroom with dual sinks and a walk-in shower. Enjoy the resort-like Rancho Mission Viejo amenities offering club houses, fitness venues, pools, parks, playgrounds, working farms, and nature trails. Conveniently located, just minutes away from award-winning schools, shopping and dining options, Highway 74, and so much more!
Location
State CA
County Orange
Area Oc - Ladera Ranch (92694)
Interior
Interior Features 2 Staircases, Balcony, Granite Counters, Living Room Balcony, Recessed Lighting, Two Story Ceilings
Cooling Central Forced Air
Flooring Laminate
Fireplaces Type FP in Living Room, Electric
Equipment Dishwasher, Microwave, Convection Oven, Gas Range
Appliance Dishwasher, Microwave, Convection Oven, Gas Range
Laundry Closet Stacked
Exterior
Garage Spaces 2.0
Pool Association
View Neighborhood
Roof Type Common Roof
Total Parking Spaces 2
Building
Lot Description Sidewalks
Sewer Public Sewer
Water Public
Level or Stories 3 Story
Others
Acceptable Financing Cash, Conventional, Cash To New Loan
Listing Terms Cash, Conventional, Cash To New Loan
Special Listing Condition Standard
Read Less Info
Want to know what your home might be worth? Contact us for a FREE valuation!

Our team is ready to help you sell your home for the highest possible price ASAP

Bought with Nikki Patnoe • HomeSmart, Evergreen Realty







