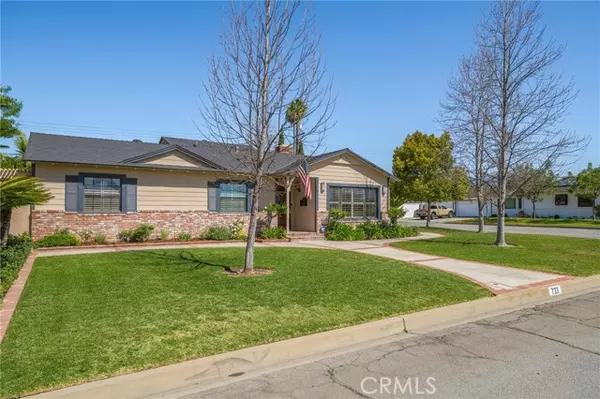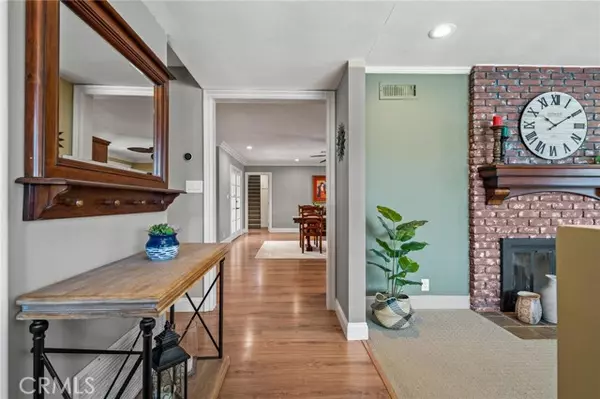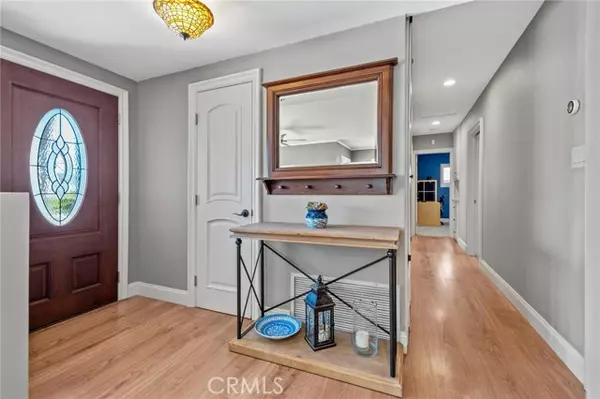$1,043,000
$925,000
12.8%For more information regarding the value of a property, please contact us for a free consultation.
4 Beds
3 Baths
2,076 SqFt
SOLD DATE : 05/02/2022
Key Details
Sold Price $1,043,000
Property Type Single Family Home
Sub Type Detached
Listing Status Sold
Purchase Type For Sale
Square Footage 2,076 sqft
Price per Sqft $502
MLS Listing ID CV22049268
Sold Date 05/02/22
Style Detached
Bedrooms 4
Full Baths 2
Half Baths 1
Construction Status Turnkey,Updated/Remodeled
HOA Y/N No
Year Built 1957
Lot Size 7,537 Sqft
Acres 0.173
Property Description
Wonderfully upgraded and move in ready, great curb appeal as you arrive will impress! 4 bedroom/2.5 bathroom Glendora home situated on a generous corner lot. Formal entry to the living room which enjoys a cozy brick fireplace with custom mantle, shutters, ceiling fan and formal dining area. Bright and light remodeled kitchen boasts white cabinetry, stainless appliances, new vinyl plank flooring, garden window, recessed lighting & dramatic decorative tile backsplash. The kitchen opens to an oversized family room that could be utilized as family room/dining combination. French doors from the family room lead to the backyard and covered patio and there is a 1/2 bath located off the family room. In addition, there is side door entry to the family room through a charming brick patio which provides a quiet spot to enjoy outside. There are 3 bedrooms and guest bathroom on the first level of the home. The master suite is the only upstairs room and is nicely sized, very private and has foothill views, walk in closet and upgraded bathroom vanity and large walk in shower done with custom tile design. The guest bathroom also features upgraded vanity w/custom decorative tile work above it, tile flooring & bath/shower combination. Tastefully done interior decor features neutral carpeting in the living room & bedrooms & laminate flooring in the entry & family room. There are ceiling fans in all bedrooms and shutters in almost every room. The backyard is perfect for enjoying a barbecue or entertaining guests as you sit under the patio and it provides excellent privacy while you enjoy the o
Wonderfully upgraded and move in ready, great curb appeal as you arrive will impress! 4 bedroom/2.5 bathroom Glendora home situated on a generous corner lot. Formal entry to the living room which enjoys a cozy brick fireplace with custom mantle, shutters, ceiling fan and formal dining area. Bright and light remodeled kitchen boasts white cabinetry, stainless appliances, new vinyl plank flooring, garden window, recessed lighting & dramatic decorative tile backsplash. The kitchen opens to an oversized family room that could be utilized as family room/dining combination. French doors from the family room lead to the backyard and covered patio and there is a 1/2 bath located off the family room. In addition, there is side door entry to the family room through a charming brick patio which provides a quiet spot to enjoy outside. There are 3 bedrooms and guest bathroom on the first level of the home. The master suite is the only upstairs room and is nicely sized, very private and has foothill views, walk in closet and upgraded bathroom vanity and large walk in shower done with custom tile design. The guest bathroom also features upgraded vanity w/custom decorative tile work above it, tile flooring & bath/shower combination. Tastefully done interior decor features neutral carpeting in the living room & bedrooms & laminate flooring in the entry & family room. There are ceiling fans in all bedrooms and shutters in almost every room. The backyard is perfect for enjoying a barbecue or entertaining guests as you sit under the patio and it provides excellent privacy while you enjoy the outdoors. Centrally located to area shopping, schools and a short walk around the block to the neighborhood park.
Location
State CA
County Los Angeles
Area Glendora (91740)
Zoning GDR1
Interior
Interior Features Recessed Lighting
Cooling Central Forced Air
Flooring Carpet, Laminate, Linoleum/Vinyl, Tile
Fireplaces Type FP in Living Room
Equipment Dishwasher, Microwave, Gas Oven, Gas Range
Appliance Dishwasher, Microwave, Gas Oven, Gas Range
Laundry Garage
Exterior
Exterior Feature Stucco
Parking Features Garage - Three Door
Garage Spaces 3.0
View Mountains/Hills, Peek-A-Boo
Roof Type Composition
Total Parking Spaces 3
Building
Lot Description Corner Lot, Sidewalks
Story 2
Lot Size Range 7500-10889 SF
Sewer Public Sewer
Water Public
Architectural Style Traditional
Level or Stories 2 Story
Construction Status Turnkey,Updated/Remodeled
Others
Acceptable Financing Cash, Cash To New Loan
Listing Terms Cash, Cash To New Loan
Special Listing Condition Standard
Read Less Info
Want to know what your home might be worth? Contact us for a FREE valuation!

Our team is ready to help you sell your home for the highest possible price ASAP

Bought with Shirley Tang • Re/Max 888






