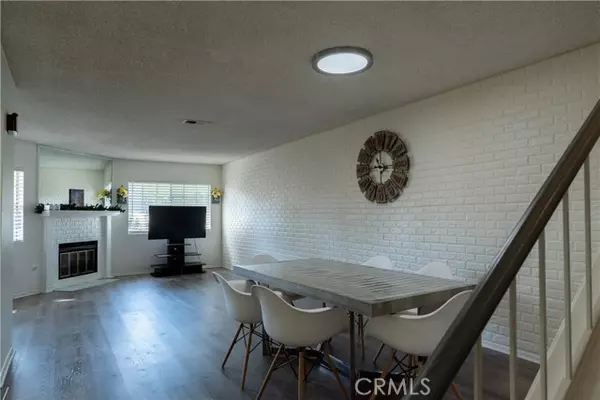$535,000
$515,000
3.9%For more information regarding the value of a property, please contact us for a free consultation.
3 Beds
3 Baths
1,286 SqFt
SOLD DATE : 04/29/2022
Key Details
Sold Price $535,000
Property Type Townhouse
Sub Type Townhome
Listing Status Sold
Purchase Type For Sale
Square Footage 1,286 sqft
Price per Sqft $416
MLS Listing ID WS22063750
Sold Date 04/29/22
Style Townhome
Bedrooms 3
Full Baths 2
Half Baths 1
HOA Fees $375/mo
HOA Y/N Yes
Year Built 1985
Lot Size 1,500 Sqft
Acres 0.0344
Property Description
This great opportunity located in the highly desired Stonegate Gated community. This home features 3 spacious bedrooms, 2 1/2 baths, a very spacious living area with plenty of storage spaces, upgraded blinds. Newly replaced Sterling Oak laminate flooring downstairs. The Mastersuite offers an ensuite bathroom, a spacious walk in closet, newly replaced carpet. Upgraded Granite counter top, new oven range microwave, smart dishwasher in the kitchen. Access your home through the attached 2 car garage. The garage has additional shelving which adds plenty of storage. Enjoy summer evenings with family on the beautiful private front yard or take advantage of the the community amenities. Pool and Jacuzzi. Take an evening walk along the treelined lighted walking paths, a fun ride on the bike trail, and enjoy the Mountain View. There are plenty of guest parking available. Enter through any of the 3 entrances to this community. The House is very centralized to great school district, freeways, shopping, super markets and Banks.
This great opportunity located in the highly desired Stonegate Gated community. This home features 3 spacious bedrooms, 2 1/2 baths, a very spacious living area with plenty of storage spaces, upgraded blinds. Newly replaced Sterling Oak laminate flooring downstairs. The Mastersuite offers an ensuite bathroom, a spacious walk in closet, newly replaced carpet. Upgraded Granite counter top, new oven range microwave, smart dishwasher in the kitchen. Access your home through the attached 2 car garage. The garage has additional shelving which adds plenty of storage. Enjoy summer evenings with family on the beautiful private front yard or take advantage of the the community amenities. Pool and Jacuzzi. Take an evening walk along the treelined lighted walking paths, a fun ride on the bike trail, and enjoy the Mountain View. There are plenty of guest parking available. Enter through any of the 3 entrances to this community. The House is very centralized to great school district, freeways, shopping, super markets and Banks.
Location
State CA
County San Bernardino
Area Rancho Cucamonga (91701)
Interior
Cooling Central Forced Air
Flooring Laminate, Tile
Fireplaces Type FP in Living Room
Equipment Dishwasher, Gas Range
Appliance Dishwasher, Gas Range
Laundry Garage
Exterior
Exterior Feature Stucco
Garage Garage Door Opener
Garage Spaces 2.0
Pool Association
Utilities Available Electricity Available, Natural Gas Available, See Remarks, Sewer Connected
View Other/Remarks
Roof Type Tile/Clay
Total Parking Spaces 2
Building
Lot Description Sidewalks, Sprinklers In Front
Story 2
Lot Size Range 1-3999 SF
Sewer Public Sewer
Water Public
Level or Stories 2 Story
Others
Acceptable Financing Cash, Conventional, Cash To New Loan
Listing Terms Cash, Conventional, Cash To New Loan
Special Listing Condition Standard
Read Less Info
Want to know what your home might be worth? Contact us for a FREE valuation!

Our team is ready to help you sell your home for the highest possible price ASAP

Bought with Jason Niu • Pinnacle Real Estate Group








