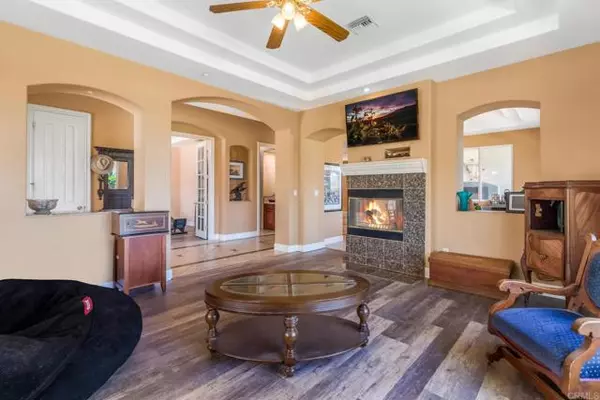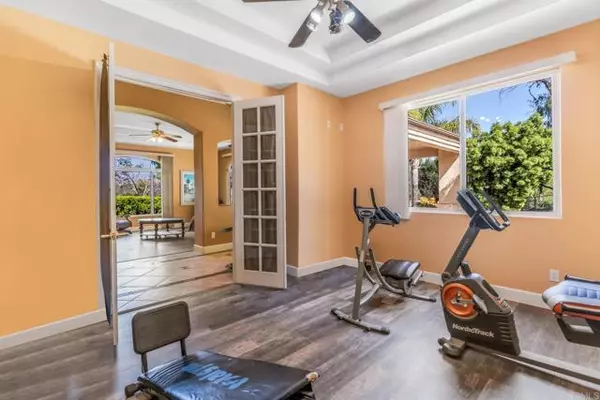$1,250,000
$1,298,800
3.8%For more information regarding the value of a property, please contact us for a free consultation.
4 Beds
4 Baths
4,034 SqFt
SOLD DATE : 04/26/2022
Key Details
Sold Price $1,250,000
Property Type Single Family Home
Sub Type Detached
Listing Status Sold
Purchase Type For Sale
Square Footage 4,034 sqft
Price per Sqft $309
MLS Listing ID NDP2202504
Sold Date 04/26/22
Style Detached
Bedrooms 4
Full Baths 4
Construction Status Turnkey
HOA Y/N No
Year Built 2003
Lot Size 4.260 Acres
Acres 4.26
Property Description
Outstanding location 4.26 acres parcel w/ gated entrance + rolling to level terrain that is well suited for horse/animal, garden, vineyard or olive grove enthusiast. Amazing views of the surrounding mountains & pastoral valley. A portico entrance leads to custom leaded glass door opening to tile, granite accented flooring that extends down wide hallway + through kitchen. The formal LR features features see-through gas fireplace, coffered ceiling + wood vinyl flooring extending into dining + office/exercise rooms. The gourmet kitchen is to die for w/ spacious granite center island w/ vegetable sink, breakfast bar, stainless steel appliances to include built-in side by side refrigerator/freezer, Viking gas range top, double ovens, pantry + desirable farm sink. You will appreciate the family room, with dry bar ( plumbed for sink), built-in entertainment center, inviting see through fireplace to covered patio w/ forever views. Two bedrooms share a Jack and Jill bath while the 2nd Master features an bath with tiled surround tub/shower + floors. This CUSTOM built/one owner home is enhanced by attached master suite that is a fully self contained unit with bedroom, attractive bath featuring separate spa/tub from shower, dbl sinks + partial kitchen off of living /dining area with 2 sliders to rear yard. The property is further enhanced w/seller inspired aqua-ponic + terraced garden areas, assorted fruit trees + out door BBQ.
Outstanding location 4.26 acres parcel w/ gated entrance + rolling to level terrain that is well suited for horse/animal, garden, vineyard or olive grove enthusiast. Amazing views of the surrounding mountains & pastoral valley. A portico entrance leads to custom leaded glass door opening to tile, granite accented flooring that extends down wide hallway + through kitchen. The formal LR features features see-through gas fireplace, coffered ceiling + wood vinyl flooring extending into dining + office/exercise rooms. The gourmet kitchen is to die for w/ spacious granite center island w/ vegetable sink, breakfast bar, stainless steel appliances to include built-in side by side refrigerator/freezer, Viking gas range top, double ovens, pantry + desirable farm sink. You will appreciate the family room, with dry bar ( plumbed for sink), built-in entertainment center, inviting see through fireplace to covered patio w/ forever views. Two bedrooms share a Jack and Jill bath while the 2nd Master features an bath with tiled surround tub/shower + floors. This CUSTOM built/one owner home is enhanced by attached master suite that is a fully self contained unit with bedroom, attractive bath featuring separate spa/tub from shower, dbl sinks + partial kitchen off of living /dining area with 2 sliders to rear yard. The property is further enhanced w/seller inspired aqua-ponic + terraced garden areas, assorted fruit trees + out door BBQ.
Location
State CA
County San Diego
Area Ramona (92065)
Zoning R-1
Interior
Interior Features Coffered Ceiling(s), Dry Bar, Granite Counters, Living Room Deck Attached, Pantry, Vacuum Central
Heating Propane
Cooling Central Forced Air, Other/Remarks, Electric, Dual
Flooring Linoleum/Vinyl, Tile, Other/Remarks
Fireplaces Type FP in Dining Room, FP in Family Room, FP in Living Room, FP in Master BR, Patio/Outdoors, Other/Remarks, See Through, Propane
Laundry Laundry Room
Exterior
Exterior Feature Stucco, Concrete
Garage Spaces 3.0
Fence Good Condition, Wire, Chain Link
Community Features Horse Trails
Complex Features Horse Trails
Utilities Available Electricity Connected, Propane, See Remarks
View Mountains/Hills, Panoramic, Valley/Canyon, Other/Remarks, Pasture
Roof Type Concrete,Other/Remarks,Flat Tile
Total Parking Spaces 6
Building
Lot Description Landscaped
Story 1
Lot Size Range 4+ to 10 AC
Sewer Perc Test Completed, Conventional Septic
Water Public
Architectural Style Contemporary, Ranch, See Remarks
Level or Stories 1 Story
Construction Status Turnkey
Schools
Elementary Schools Ramona Unified School District
Middle Schools Ramona Unified School District
High Schools Ramona Unified School District
Others
Acceptable Financing Cash, Conventional, FHA, VA
Listing Terms Cash, Conventional, FHA, VA
Special Listing Condition Standard
Read Less Info
Want to know what your home might be worth? Contact us for a FREE valuation!

Our team is ready to help you sell your home for the highest possible price ASAP

Bought with Brian Freeman • Freeman Real Estate







