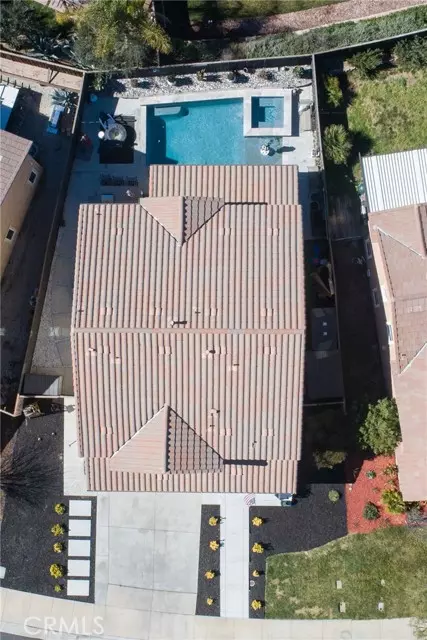$800,000
$740,000
8.1%For more information regarding the value of a property, please contact us for a free consultation.
4 Beds
3 Baths
2,320 SqFt
SOLD DATE : 04/27/2022
Key Details
Sold Price $800,000
Property Type Single Family Home
Sub Type Detached
Listing Status Sold
Purchase Type For Sale
Square Footage 2,320 sqft
Price per Sqft $344
MLS Listing ID SW22057683
Sold Date 04/27/22
Style Detached
Bedrooms 4
Full Baths 2
Half Baths 1
Construction Status Updated/Remodeled
HOA Fees $35/mo
HOA Y/N Yes
Year Built 2011
Lot Size 5,227 Sqft
Acres 0.12
Property Description
You don't want to miss out on this gorgeous home in the Redhawk Community and has upgrades galore! Pride of ownership. Starting with the front yard, it has two walk ways on each side. A very well maintained yard. The front porch has wooden pillars. Shutters throughout the outside windows, night lights on each side of the garage door. As you enter the home, you will see the formal living room. It has shiplap on one side of the wall and has carpet. The kitchen has been upgraded from stainless steel appliances to granite counters, lighting under and above the cabinets, subway tile glass backsplash, recessed lighting, lots of storage, island has shiplap on the island, stainless steel hardware on the cabinets, dishwasher is fairly new. In the dining area there's a beautiful lightning fixture. The family room is spacious. Laundry room is downstairs and a good size pantry. There's fans in every bedroom and family room. Also has crown molding baseboards and on top of the doors. Tile flooring down stairs not including the formal living room. New hardware throughout the house, and all full bathrooms have upgraded faucets and shower heads. There's a good size storage closet under the stairs. Carpet on the stairway, upstairs hall way and bedrooms, except for the bathrooms. Some bedrooms have walk in closets, and one of the bedrooms is very spacious. You will be surprised with the Master Bedroom, is over sized, has shiplap on a wall, two walk-in closets with built ins. The Master Bathroom has dual sinks with lighting on each side, tub and stand up shower. The garage has racks. When you
You don't want to miss out on this gorgeous home in the Redhawk Community and has upgrades galore! Pride of ownership. Starting with the front yard, it has two walk ways on each side. A very well maintained yard. The front porch has wooden pillars. Shutters throughout the outside windows, night lights on each side of the garage door. As you enter the home, you will see the formal living room. It has shiplap on one side of the wall and has carpet. The kitchen has been upgraded from stainless steel appliances to granite counters, lighting under and above the cabinets, subway tile glass backsplash, recessed lighting, lots of storage, island has shiplap on the island, stainless steel hardware on the cabinets, dishwasher is fairly new. In the dining area there's a beautiful lightning fixture. The family room is spacious. Laundry room is downstairs and a good size pantry. There's fans in every bedroom and family room. Also has crown molding baseboards and on top of the doors. Tile flooring down stairs not including the formal living room. New hardware throughout the house, and all full bathrooms have upgraded faucets and shower heads. There's a good size storage closet under the stairs. Carpet on the stairway, upstairs hall way and bedrooms, except for the bathrooms. Some bedrooms have walk in closets, and one of the bedrooms is very spacious. You will be surprised with the Master Bedroom, is over sized, has shiplap on a wall, two walk-in closets with built ins. The Master Bathroom has dual sinks with lighting on each side, tub and stand up shower. The garage has racks. When you step into the back yard, you will see a beautiful pool, spa, bbq island and patio. The patio has two fans, wooden floor, fireplace, planters along the back fence. Close to the newest high school in Temecula, sports park and Pechanga Casino. Not to far from the award wining wineries, Old Town Temecula, Promenade Mall and 15 Freeway. You dont want to miss it!!
Location
State CA
County Riverside
Area Riv Cty-Temecula (92592)
Interior
Interior Features Recessed Lighting
Cooling Central Forced Air
Flooring Carpet, Tile
Equipment Dishwasher, Microwave, Gas Range
Appliance Dishwasher, Microwave, Gas Range
Laundry Laundry Room
Exterior
Exterior Feature Stucco
Garage Garage - Single Door
Garage Spaces 2.0
Fence Wood
Pool Below Ground, Private
Utilities Available Electricity Available, Electricity Connected, Natural Gas Available, Natural Gas Connected, Phone Available, Phone Connected, Sewer Available, Water Available, Sewer Connected, Water Connected
View Mountains/Hills
Roof Type Tile/Clay
Total Parking Spaces 4
Building
Lot Description Curbs, Sidewalks, Landscaped
Lot Size Range 4000-7499 SF
Sewer Public Sewer
Level or Stories 2 Story
Construction Status Updated/Remodeled
Others
Acceptable Financing Cash, Conventional, Exchange, FHA, VA, Cash To Existing Loan, Submit
Listing Terms Cash, Conventional, Exchange, FHA, VA, Cash To Existing Loan, Submit
Special Listing Condition Standard
Read Less Info
Want to know what your home might be worth? Contact us for a FREE valuation!

Our team is ready to help you sell your home for the highest possible price ASAP

Bought with Shasta Piper • Keller Williams Realty








