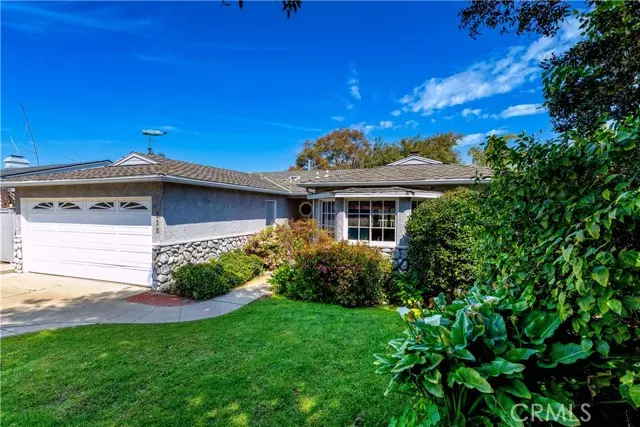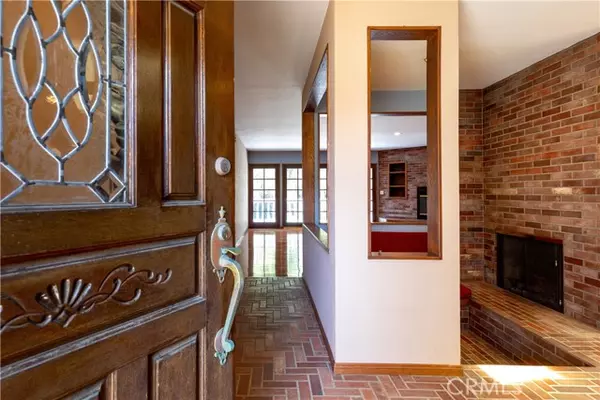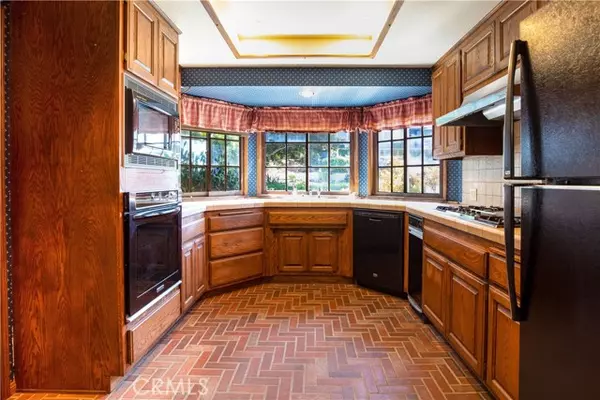$2,112,000
$1,775,000
19.0%For more information regarding the value of a property, please contact us for a free consultation.
3 Beds
2 Baths
1,958 SqFt
SOLD DATE : 04/27/2022
Key Details
Sold Price $2,112,000
Property Type Single Family Home
Sub Type Detached
Listing Status Sold
Purchase Type For Sale
Square Footage 1,958 sqft
Price per Sqft $1,078
MLS Listing ID PV22063744
Sold Date 04/27/22
Style Detached
Bedrooms 3
Full Baths 2
Construction Status Fixer
HOA Y/N No
Year Built 1950
Lot Size 6,807 Sqft
Acres 0.1563
Property Description
Fantastic opportunity to invest and own this Hollywood Rivera home that is filled with potential in turning it into your dream home. The home location is special. It is on a quiet street that is close to the beach, shops and eateries of the Riviera Village, and to schools. The home is one level with an open floorplan, wood floors, large kitchen with panty, separate dining area with skylights and connecting bar and also a special nook fireplace sitting area involving the intimacy of the kitchen and dining room, which is separate from the living room fireplace. There is also a separate laundry room off the kitchen and a large family room that leads to a deck. The three bedrooms are on the same side of the home where they are quietly separated from the living area. There is a classical Riviera full bathroom with original green tile. The master bedroom is large with vaulted ceilings, ceiling fan, a large walk-in closet with cedar, attached 3/4 bathroom and direct access to the deck. There is a large subarea under the home that has possible potential of just over 900 square feet for further buildout. Currently there is a separate workshop/office with its own double garden door entrance, and a large adjacent storage area accessible through another entrance which is the proposed build out area. In 2013 there were drawings and cost estimate (not approved plans) for a 797 sqft possible build out addition in this area. You can see the prior proposed plans at the end of the Picture Gallery, and as well with a prior cost estimate in the supplement section that your agent has access to.
Fantastic opportunity to invest and own this Hollywood Rivera home that is filled with potential in turning it into your dream home. The home location is special. It is on a quiet street that is close to the beach, shops and eateries of the Riviera Village, and to schools. The home is one level with an open floorplan, wood floors, large kitchen with panty, separate dining area with skylights and connecting bar and also a special nook fireplace sitting area involving the intimacy of the kitchen and dining room, which is separate from the living room fireplace. There is also a separate laundry room off the kitchen and a large family room that leads to a deck. The three bedrooms are on the same side of the home where they are quietly separated from the living area. There is a classical Riviera full bathroom with original green tile. The master bedroom is large with vaulted ceilings, ceiling fan, a large walk-in closet with cedar, attached 3/4 bathroom and direct access to the deck. There is a large subarea under the home that has possible potential of just over 900 square feet for further buildout. Currently there is a separate workshop/office with its own double garden door entrance, and a large adjacent storage area accessible through another entrance which is the proposed build out area. In 2013 there were drawings and cost estimate (not approved plans) for a 797 sqft possible build out addition in this area. You can see the prior proposed plans at the end of the Picture Gallery, and as well with a prior cost estimate in the supplement section that your agent has access to. This is a trust sale and the property is being sold as is. This sale will involve a notice of proposed action. Please talk to your agent for more details on this.
Location
State CA
County Los Angeles
Area Redondo Beach (90277)
Zoning TORR-LO
Interior
Interior Features Pantry, Recessed Lighting, Wet Bar
Flooring Laminate
Fireplaces Type FP in Dining Room, FP in Living Room
Equipment Dishwasher, Microwave, Electric Oven
Appliance Dishwasher, Microwave, Electric Oven
Laundry Laundry Room
Exterior
Garage Garage
Garage Spaces 2.0
Fence Wood
Utilities Available Water Not Available
Roof Type Composition,Shingle
Total Parking Spaces 2
Building
Story 1
Lot Size Range 4000-7499 SF
Sewer Public Sewer
Water Public
Level or Stories 1 Story
Construction Status Fixer
Others
Acceptable Financing Cash, Conventional, Cash To New Loan
Listing Terms Cash, Conventional, Cash To New Loan
Read Less Info
Want to know what your home might be worth? Contact us for a FREE valuation!

Our team is ready to help you sell your home for the highest possible price ASAP

Bought with David Donnini • RE/MAX Estate Properties








