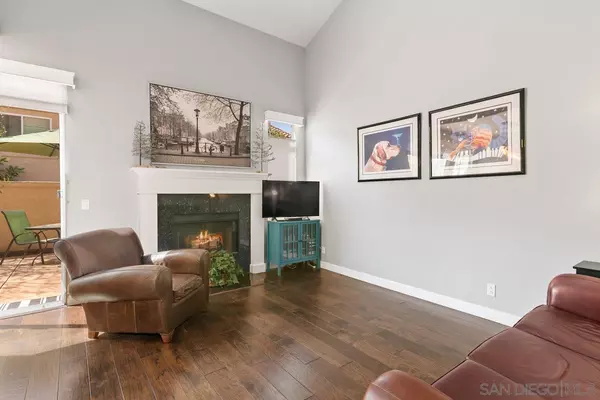$875,000
$749,900
16.7%For more information regarding the value of a property, please contact us for a free consultation.
2 Beds
3 Baths
1,049 SqFt
SOLD DATE : 04/25/2022
Key Details
Sold Price $875,000
Property Type Condo
Sub Type Condominium
Listing Status Sold
Purchase Type For Sale
Square Footage 1,049 sqft
Price per Sqft $834
Subdivision Sabre Spr
MLS Listing ID 220006709
Sold Date 04/25/22
Style Townhome
Bedrooms 2
Full Baths 2
Half Baths 1
HOA Fees $225/mo
HOA Y/N Yes
Year Built 1994
Lot Size 4.072 Acres
Acres 4.07
Property Description
Sweet updated Sabre Springs Townhome is move-in ready for you! Fantastic location, convenient to I-15, local shops & restaurants. Living room has vaulted ceilings and cozy fireplace w/granite surround. Beautiful wood flooring throughout main level. Kitchen boasts white cabinets with stainless steel appliances and Granite countertops. All bathrooms are also updated with white cabinets & granite countertops to match. Upstairs includes a large master suite with vaulted ceilings and remodeled walk-in shower; and an en-suite 2nd Bedroom. Attached 2 Car Garage. Spacious back patio for relaxing & entertaining. Well manicured complex includes 2 pools / 2 spas and covered picnic areas - Low HOA. Award winning Poway Unified School District.
Location
State CA
County San Diego
Community Sabre Spr
Area Rancho Bernardo (92128)
Building/Complex Name La Cresta
Zoning R-1:SINGLE
Rooms
Master Bedroom 12x15
Bedroom 2 10x12
Living Room 12x14
Dining Room 9x10
Kitchen 9x9
Interior
Interior Features Granite Counters, High Ceilings (9 Feet+), Open Floor Plan, Shower, Cathedral-Vaulted Ceiling
Heating Natural Gas
Cooling Central Forced Air
Flooring Carpet, Wood
Fireplaces Number 1
Fireplaces Type FP in Living Room
Equipment Dishwasher, Dryer, Garage Door Opener, Pool/Spa/Equipment, Range/Oven, Refrigerator, Washer
Appliance Dishwasher, Dryer, Garage Door Opener, Pool/Spa/Equipment, Range/Oven, Refrigerator, Washer
Laundry Garage
Exterior
Exterior Feature Stucco
Garage Attached
Garage Spaces 2.0
Fence Stucco Wall
Pool Community/Common
Community Features Pool, Spa/Hot Tub
Complex Features Pool, Spa/Hot Tub
Utilities Available Cable Connected, Electricity Connected, Natural Gas Connected, Sewer Connected, Water Connected
Roof Type Tile/Clay
Total Parking Spaces 3
Building
Story 2
Lot Size Range 2+ to 4 AC
Sewer Sewer Connected
Water Public
Level or Stories 2 Story
Others
Ownership Condominium
Monthly Total Fees $278
Acceptable Financing Cash, Conventional, FHA, VA
Listing Terms Cash, Conventional, FHA, VA
Read Less Info
Want to know what your home might be worth? Contact us for a FREE valuation!

Our team is ready to help you sell your home for the highest possible price ASAP

Bought with Misha Belous • Keller Williams Realty








