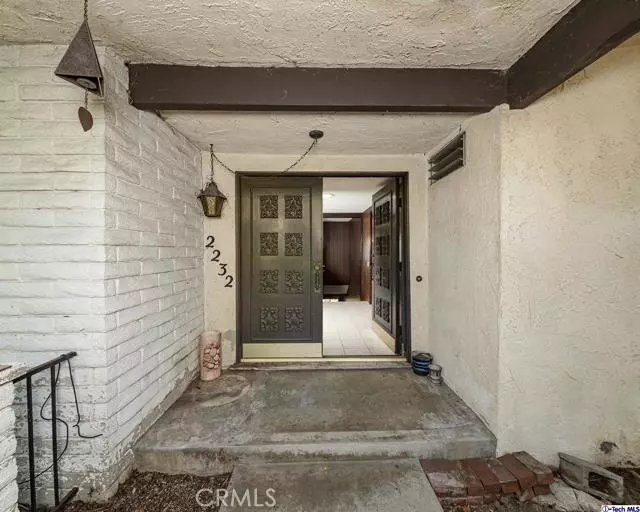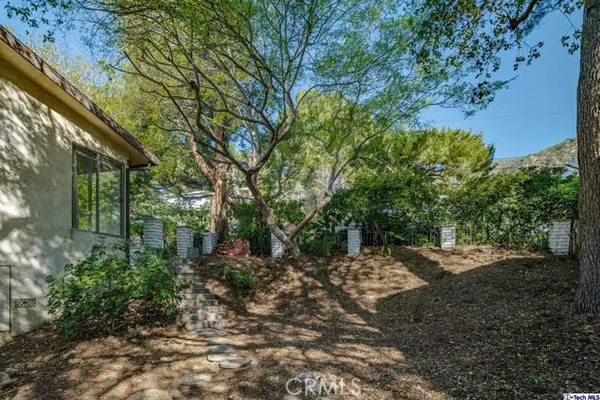$1,300,000
$1,450,000
10.3%For more information regarding the value of a property, please contact us for a free consultation.
4 Beds
3 Baths
2,520 SqFt
SOLD DATE : 04/18/2022
Key Details
Sold Price $1,300,000
Property Type Single Family Home
Sub Type Detached
Listing Status Sold
Purchase Type For Sale
Square Footage 2,520 sqft
Price per Sqft $515
MLS Listing ID 320009471-1
Sold Date 04/18/22
Style Detached
Bedrooms 4
Full Baths 3
Construction Status Repairs Cosmetic
HOA Y/N No
Year Built 1973
Lot Size 7,248 Sqft
Acres 0.16
Lot Dimensions 52 feet X 131 f
Property Description
Well built custom Spanish Style home in original condition needs updating. The owners designed this home and loved raising their many children in it. Built on a wooded lot, the home sits high in the hills of Upper Briggs Terrace in La Crescenta. Four bedrooms and three bathrooms. On the Upper level, the double door formal entry room leads to a large living room with dining area, kitchen with walk-in pantry. There are 3 bedrooms and 2 bathrooms, including a Master Suite with Master Bath. Downstairs, lower level also has a seperate entrance and includes an extra large family room. The fourth bedroom on the lower level is ideal for visiting guests. The bedroom is designed with a seperate entrance and adjoining 3/4 bath and also has access to the adjacent converted garage. Lots of possibilites. There is a large driveway (entrance on Freeman Ave.) with parking for many cars. Large storage/utility room next to the garage. Big back yard, many mature trees. Central A/C and Copper Plumbing. Hurry, this won't last.
Well built custom Spanish Style home in original condition needs updating. The owners designed this home and loved raising their many children in it. Built on a wooded lot, the home sits high in the hills of Upper Briggs Terrace in La Crescenta. Four bedrooms and three bathrooms. On the Upper level, the double door formal entry room leads to a large living room with dining area, kitchen with walk-in pantry. There are 3 bedrooms and 2 bathrooms, including a Master Suite with Master Bath. Downstairs, lower level also has a seperate entrance and includes an extra large family room. The fourth bedroom on the lower level is ideal for visiting guests. The bedroom is designed with a seperate entrance and adjoining 3/4 bath and also has access to the adjacent converted garage. Lots of possibilites. There is a large driveway (entrance on Freeman Ave.) with parking for many cars. Large storage/utility room next to the garage. Big back yard, many mature trees. Central A/C and Copper Plumbing. Hurry, this won't last.
Location
State CA
County Los Angeles
Area La Crescenta (91214)
Zoning LCR17500*
Interior
Interior Features Copper Plumbing Full, Pantry
Heating Natural Gas
Cooling Central Forced Air
Flooring Carpet
Fireplaces Type FP in Living Room, Free Standing
Equipment Disposal, Microwave, Refrigerator, Vented Exhaust Fan, Counter Top
Appliance Disposal, Microwave, Refrigerator, Vented Exhaust Fan, Counter Top
Laundry Laundry Room
Exterior
Exterior Feature Stucco, Frame
Fence Wrought Iron, Wood
View Mountains/Hills
Building
Lot Description Corner Lot
Story 2
Lot Size Range 4000-7499 SF
Sewer Sewer Paid
Water Public
Architectural Style Mediterranean/Spanish
Level or Stories 2 Story
Construction Status Repairs Cosmetic
Others
Acceptable Financing Cash, Cash To New Loan
Listing Terms Cash, Cash To New Loan
Special Listing Condition Standard
Read Less Info
Want to know what your home might be worth? Contact us for a FREE valuation!

Our team is ready to help you sell your home for the highest possible price ASAP

Bought with Mounika Haftavani • The Art In Real Estate








