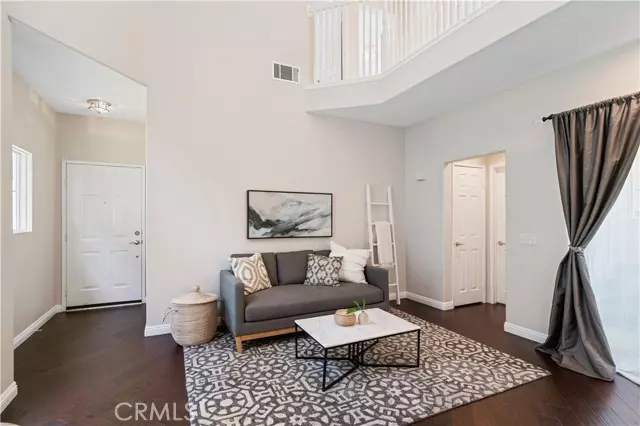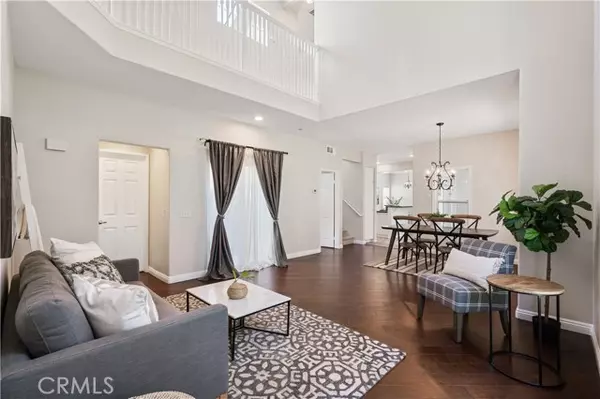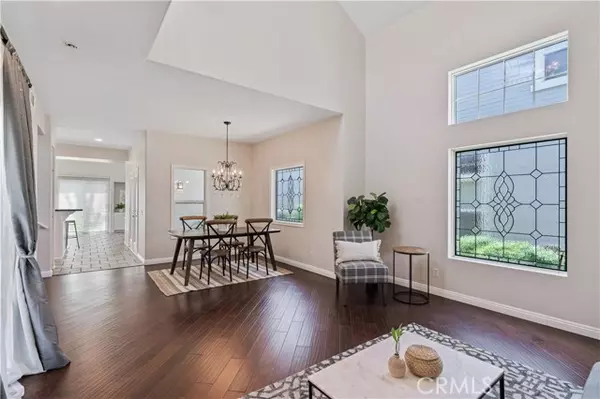$785,000
$700,000
12.1%For more information regarding the value of a property, please contact us for a free consultation.
3 Beds
3 Baths
1,740 SqFt
SOLD DATE : 04/25/2022
Key Details
Sold Price $785,000
Property Type Condo
Listing Status Sold
Purchase Type For Sale
Square Footage 1,740 sqft
Price per Sqft $451
MLS Listing ID CV22054340
Sold Date 04/25/22
Style All Other Attached
Bedrooms 3
Full Baths 2
Half Baths 1
Construction Status Turnkey,Updated/Remodeled
HOA Fees $235/mo
HOA Y/N Yes
Year Built 1999
Lot Size 0.305 Acres
Acres 0.3055
Property Description
STUNNING HOME SITUATED IN THE GABLES GATED COMMUNITY. Situated just steps from the community pool, this home has been freshly painted on the exterior and interior. A concrete walkway leads to the front entry door that opens to engineered hardwood floors, soaring ceilings, and an open floor plan. The living room/formal dining room offer bright windows and lead to the remodeled kitchen and family room. The kitchen features classic white cabinetry, stainless steel appliances, an island with seating, recessed lighting, a breakfast nook, and is open to the family room. A cozy covered patio area is a perfect space to enjoy dining alfresco. The family room offers tiled floors, a built-in entertainment center, wainscoting, and a slider to the back grass area. There is also a half bathroom and laundry room that leads to the attached three car garage on the main level. Upstairs master bedroom features carpeted floors, a vaulted ceiling, windows, walk-in closet, and a master bathroom. The master bathroom offers dual sinks, a walk-in shower, and a separate tub. Two additional bedrooms upstairs, one with a private view balcony. The grounds are well maintained with greenbelts and a community pool.
STUNNING HOME SITUATED IN THE GABLES GATED COMMUNITY. Situated just steps from the community pool, this home has been freshly painted on the exterior and interior. A concrete walkway leads to the front entry door that opens to engineered hardwood floors, soaring ceilings, and an open floor plan. The living room/formal dining room offer bright windows and lead to the remodeled kitchen and family room. The kitchen features classic white cabinetry, stainless steel appliances, an island with seating, recessed lighting, a breakfast nook, and is open to the family room. A cozy covered patio area is a perfect space to enjoy dining alfresco. The family room offers tiled floors, a built-in entertainment center, wainscoting, and a slider to the back grass area. There is also a half bathroom and laundry room that leads to the attached three car garage on the main level. Upstairs master bedroom features carpeted floors, a vaulted ceiling, windows, walk-in closet, and a master bathroom. The master bathroom offers dual sinks, a walk-in shower, and a separate tub. Two additional bedrooms upstairs, one with a private view balcony. The grounds are well maintained with greenbelts and a community pool.
Location
State CA
County Los Angeles
Area San Dimas (91773)
Zoning SDCG*
Interior
Interior Features Granite Counters, Recessed Lighting
Cooling Central Forced Air
Flooring Carpet, Tile, Wood
Fireplaces Type FP in Family Room, Gas
Equipment Disposal, Microwave, Water Line to Refr, Gas Range
Appliance Disposal, Microwave, Water Line to Refr, Gas Range
Laundry Laundry Room, Inside
Exterior
Exterior Feature Wood
Parking Features Direct Garage Access, Garage - Two Door, Garage Door Opener
Garage Spaces 2.0
Pool Below Ground, Community/Common, Association
Utilities Available Electricity Connected, Natural Gas Connected, Sewer Connected, Water Connected
Total Parking Spaces 2
Building
Lot Description Curbs, Sidewalks
Story 2
Sewer Public Sewer
Water Public
Level or Stories 2 Story
Construction Status Turnkey,Updated/Remodeled
Others
Acceptable Financing Cash, Conventional, Cash To New Loan, Submit
Listing Terms Cash, Conventional, Cash To New Loan, Submit
Special Listing Condition Standard
Read Less Info
Want to know what your home might be worth? Contact us for a FREE valuation!

Our team is ready to help you sell your home for the highest possible price ASAP

Bought with TOMMY FIGUEROA • DREAM CASTLE HOMES







